Nestled behind a white picket fence and storybook gardens, this Circa 1920s, three-bedroom weatherboard home blends timeless charm with modern comfort in sought-after Lorn.
High ceilings, ornate pressed metal features and French doors open to verandahs and leafy outlooks, while an updated kitchen and several living spaces make entertaining a breeze.
With lush cottage gardens, rear access and space for kids or pets, it's a home that promises both character and lifestyle, just a stroll to Lorn village and Maitland CBD, with Newcastle's beaches only 40 minutes away.
- Premier location just a short stroll from the boutique cafes and stores of Lorn Village & Maitland CBD
- Set on a 623sqm block with lush, landscaped cottage gardens rear and side access, space for pool
- Circa 1920s weatherboard cottage brimming with charm & framed by picket fence & formal hedges
- Bullnose, wraparound, deep-set verandah welcomes you to the home, with leadlight entrance doors
- Period features include 3m high, pressed metal ceilings and wall panels & original hardwood floors
- Aluminium roof, completely rewired and new electrics, window awnings & Crimsafe front entry door
- Charming lounge with pressed metal ceiling & dado rail, hardwood floorboards & plantation shutters
- Relax by the decorative fireplace with timber mantelpiece in the lounge, complete with pendant lights
- Updated central kitchen that overlooks the dining & family room as well as the versatile rear sunroom
- Kitchen offers an abundance of storage, stone benchtops, hardwood floors & glossy, tiled splashback
- Appliances - Euromaid 4-burner gas cooktop, Westinghouse electric oven & Fujitsu split-system A/C
- French doors lead off the kitchen to the verandah, which is perfect for relaxing with a wine after work
- Plush formal living and dining with soft carpet, plantation shutters, gas outlet and Kelvinator wall A/C
- French doors connect to the versatile rear sunroom/meals with ceramic tiles and plantation shutters
- Or enjoy reading and take in the leafy garden views from the sunroom, which leads to a covered deck
- Master bedroom boasts French doors to the front verandah, BIRs, plush carpet & plantation shutters
- A Fujitsu split-system A/C cools the master bedroom while a period-style pendant light adds character
- Light-filled bedroom 2 has hardwood floors, BIRs, plantation shutters and a decorative pendant light
- Bedroom 3 is also filled with natural light from a skylight and French doors opening to the verandah
- Or use Bed 3 as a study, with its hardwood floors, BIRs and ornate pendant light among the features
- Large main bathroom with subway tiling, timber and ceramic vanity, deep bath and a separate shower
- Internal laundry, second toilet, natural gas, gas outlets for heating & split-system heating and cooling
- Double-gated rear access to a single carport and front double gates to side driveway for a small car
- Lush back garden with established cherry blossom tree, space for pool (STCA), lock-up garden shed
- Just 10 minute drive to Greenhills Shopping Centre and 40 minutes to Newcastle CBD and beaches
Council Rates $3,166pa
Water Rates $751pa
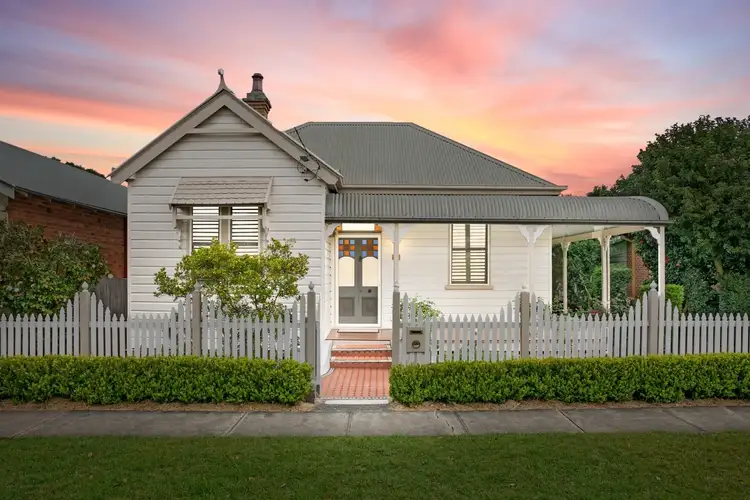
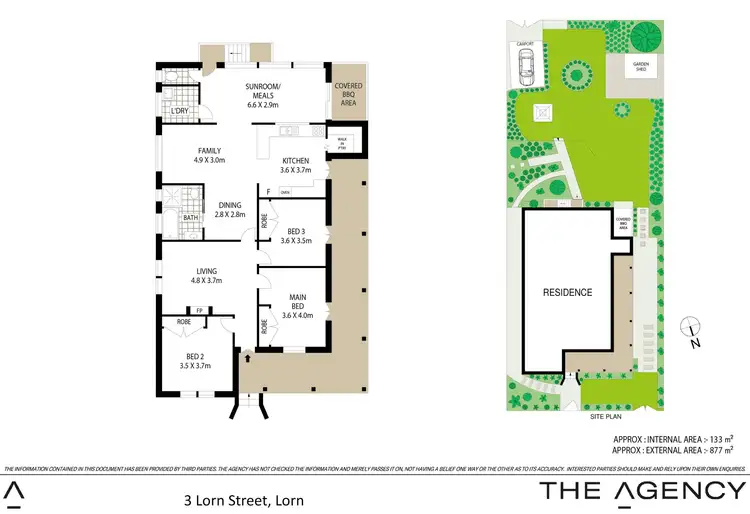
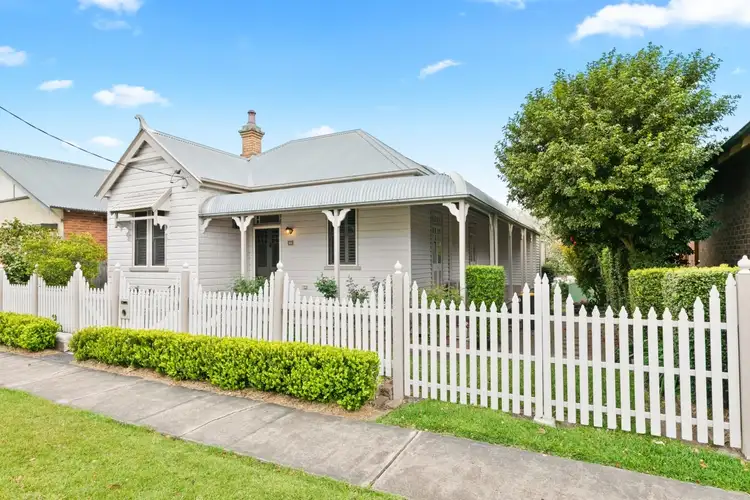
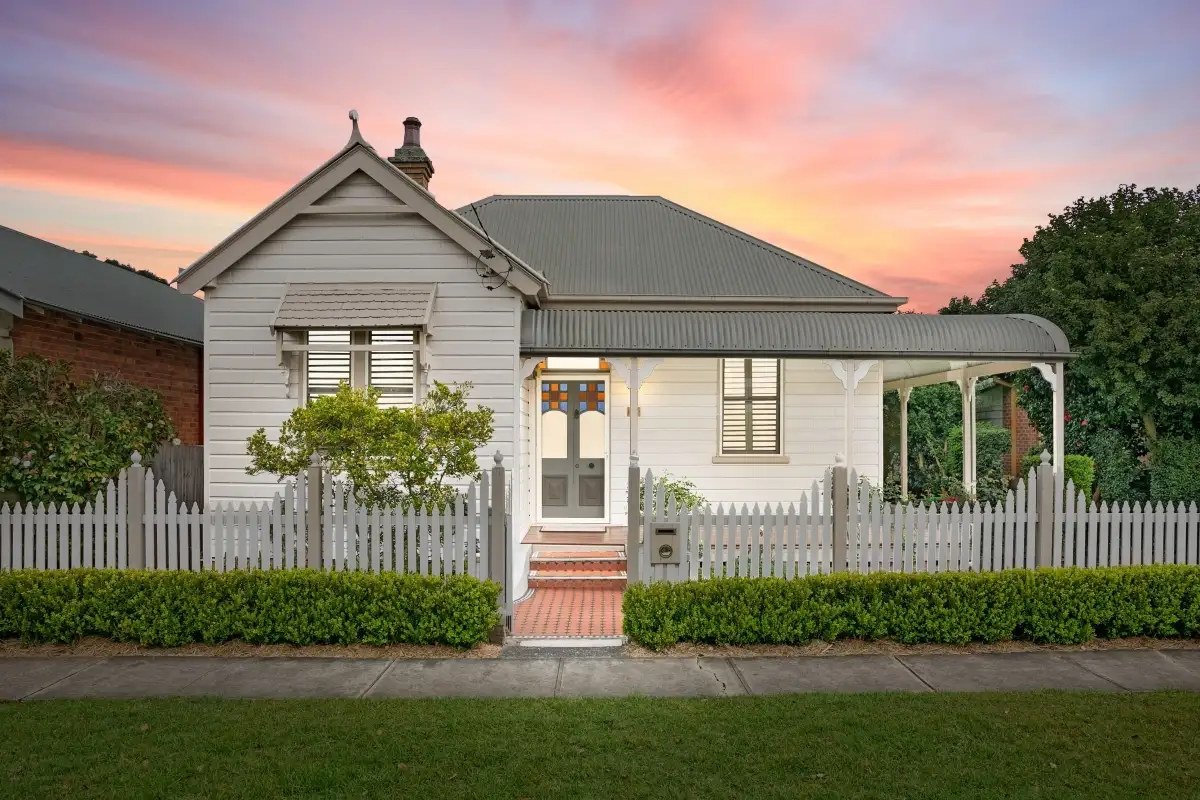


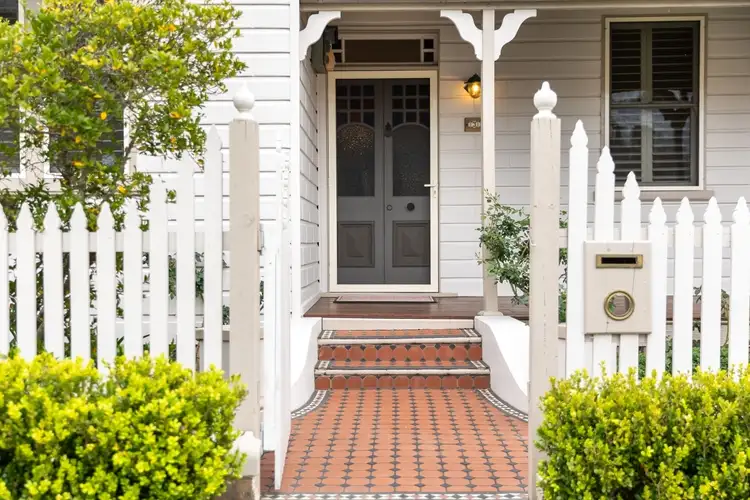
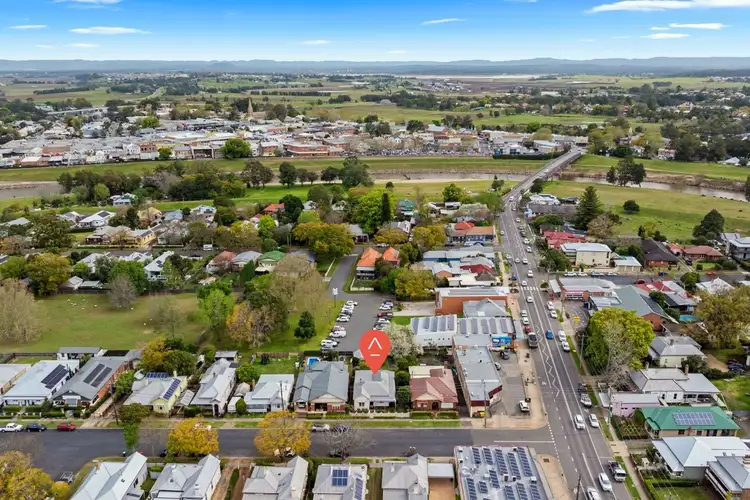
 View more
View more View more
View more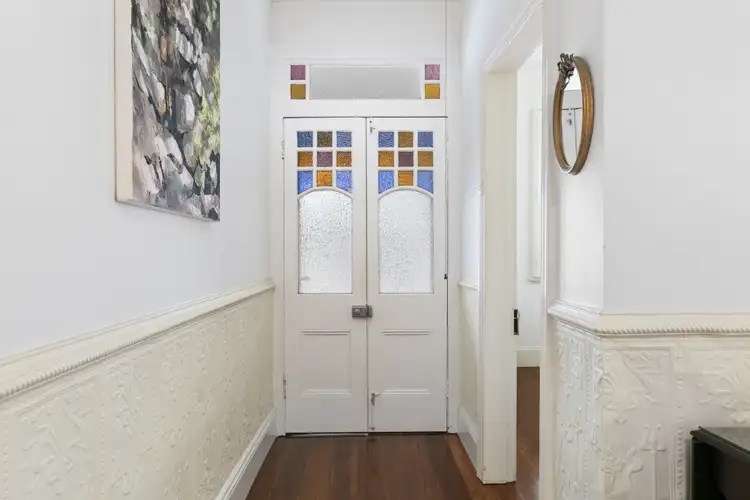 View more
View more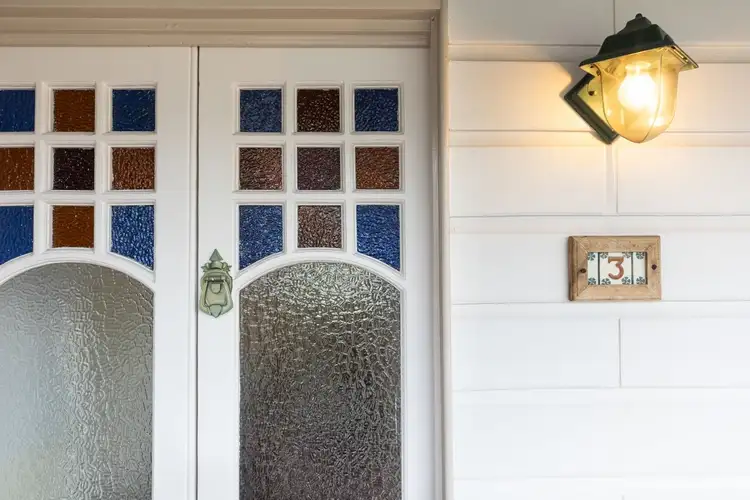 View more
View more
