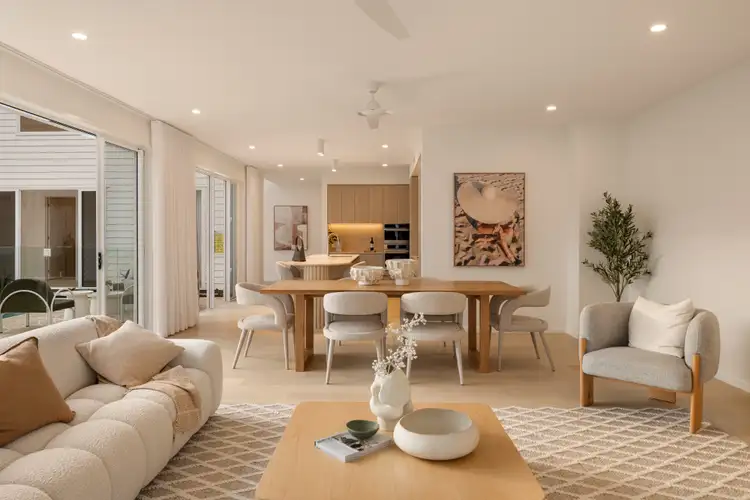Auction On-Site 1pm
Saturday 4th October 2025
Welcome to a luxury McCarthy Homes residence.
Positioned just 8km from Brisbane's CBD, this brand-new residence is a rare fusion of architectural design, luxurious finishes, and thoughtful functionality. Crafted across two expansive levels, the home offers a lifestyle of effortless sophistication, where every detail has been considered to balance entertaining, relaxation, and family living.
Set on a generous 627m² parcel with striking street presence, the home embraces a coveted north-south aspect and unfolds with multiple living zones, bespoke finishes, and seamless indoor-outdoor integration. A private alfresco retreat, landscaped surrounds, and a resort-inspired swimming pool elevate the everyday into something truly exceptional.
From the moment of arrival, the travertine-tiled entry and professionally landscaped grounds establish a tone of understated luxury. Inside, a soaring 6m void floods the interiors with natural light, accentuating wide timber flooring, square-set ceilings, and a refined open-plan living domain.
The gourmet kitchen is a centerpiece of design and functionality, showcasing travertine stone benchtops, a sculpted fluted island, and a full suite of premium ILVE appliances, complemented by an expansive butler's pantry. Flowing seamlessly outdoors, the living spaces extend to a covered alfresco with built-in BeefEater BBQ, overlooking the saltwater pool framed by crazy-paved surrounds and frameless glass balustrades.
The ground floor further offers a private guest or teen retreat with ensuite and walk-in robe, a dedicated study with custom cabinetry, full bathroom, laundry, and double garage with epoxy flooring and side access.
Ascending the light-filled staircase, the upper level reveals a serene master suite with custom walk-in robe and indulgent ensuite complete with freestanding bath. Three additional bedrooms, a family bathroom, and a versatile second living area with balcony capturing sweeping views to Mt Glorious and Samford complete this level.
Ground Level Highlights:
* Expansive open-plan living and dining with 2.7m ceilings and engineered timber flooring
* Gourmet kitchen with travertine benchtops, fluted island, ILVE appliances, and full butler's pantry
* Covered alfresco with integrated BBQ and outdoor fridge space
* Resort-style saltwater pool with frameless glass balustrade
* Private guest retreat with ensuite and walk-in robe
* Dedicated home office with bespoke joinery
* Family-sized laundry with travertine detailing and external access
* Double garage with epoxy flooring and side access
Upper Level Highlights:
* 2.7m ceilings with gallery-style void capturing abundant natural light
* Master suite with custom walk-in robe and luxe ensuite with freestanding bath
* Three additional bedrooms with built-in robes
* Designer main bathroom with separate bath, shower, and toilet
* Secondary living area with balcony and elevated district views
* Additional linen storage
Further Features:
* Professionally landscaped, low-maintenance gardens
* Motorised sheer curtains to the 6m entry void
* Intercom system
* Soft-close cabinetry throughout
* Daikin ducted air-conditioning and ceiling fans
* Saltwater pool with direct kitchen and living aspect
Superbly located, 3 Macedon Street is surrounded by parks, cafes, and lifestyle hubs including Westfield Chermside, with swift access to the Airport and Airport Link Tunnel. Families will value proximity to leading schools including St Joseph's, St Rita's, Nudgee, and Kedron High.
A home of this calibre is more than a residence, it is a statement of lifestyle, presence, and prestige.
**Disclaimer:** In preparing this information, we have used our best endeavours to ensure that the information contained therein is true and accurate and accept no responsibility and disclaim all liability in respect of any errors, inaccuracies or misstatements contained herein. Prospective purchasers should make their own inquiries to verify the information contained herein.








 View more
View more View more
View more View more
View more View more
View more
