EXPRESSIONS OF INTEREST CLOSING THURSDAY 25TH MAY AT 5PM (UNLESS SOLD PRIOR)
SOLD by Jellis Craig. On a quiet country lane, a short walk from the lively hub of Warrandyte Village and the banks of the Yarra River, few homes can match the striking design and luxury inclusions this remarkable family home offers. Upon entry, you will find a quiet home office and a neighbouring powder room, and the sumptuous master suite featuring a high ceiling and private deck access, a fitted walk-in robe and a deluxe ensuite featuring a stone-topped vanity with gorgeous marble hand basins and a walk-in rain shower.
Two additional robed bedrooms share the modern family bathroom - echoing the same designer style with a soaring ceiling featuring automatic windows, a freestanding tub and bespoke pendant lighting. Taking in incredible treetop views, the expansive family room and dining area provide a haven for everyday meals right through to elaborate dinner parties; highlighted by a towering 15ft ceiling and huge glass windows that draw in northerly light.
The flawlessly presented kitchen is every chef’s dream, boasting a long stone breakfast bar, premium appliances and a butler’s pantry. Head downstairs to find a spacious retreat, 4th robed bedroom, a modern ensuite and a laundry/kitchenette. There is an artful balance of indoor-outdoor space, connecting the living areas with a professionally landscaped backyard with an indigenous garden, highlighted by a large alfresco deck, firepit zone, a cubbyhouse, and a versatile studio/home office with a separate entry.
Highlights include Blackbutt timber floors, zoned ducted heating, split system air conditioning, ceiling fans, double-glazed windows, 6-star energy rating, 2 sheds, under house storage, total of 15,000L water tanks, 10,000L fire tank and a double carport. In a premier location, walking distance from Warrandyte State Park, Scotchmans Hill Reserve and scenic trails, with proximity to quality schooling and connecting bus services to Eltham, Research, Doncaster and the CBD.
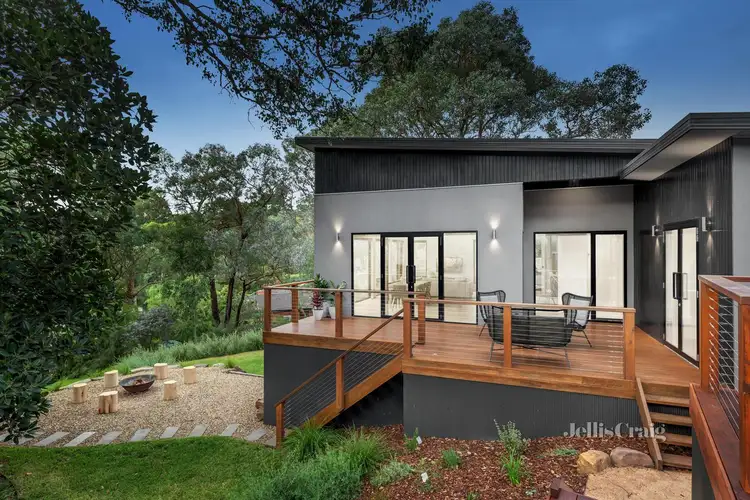
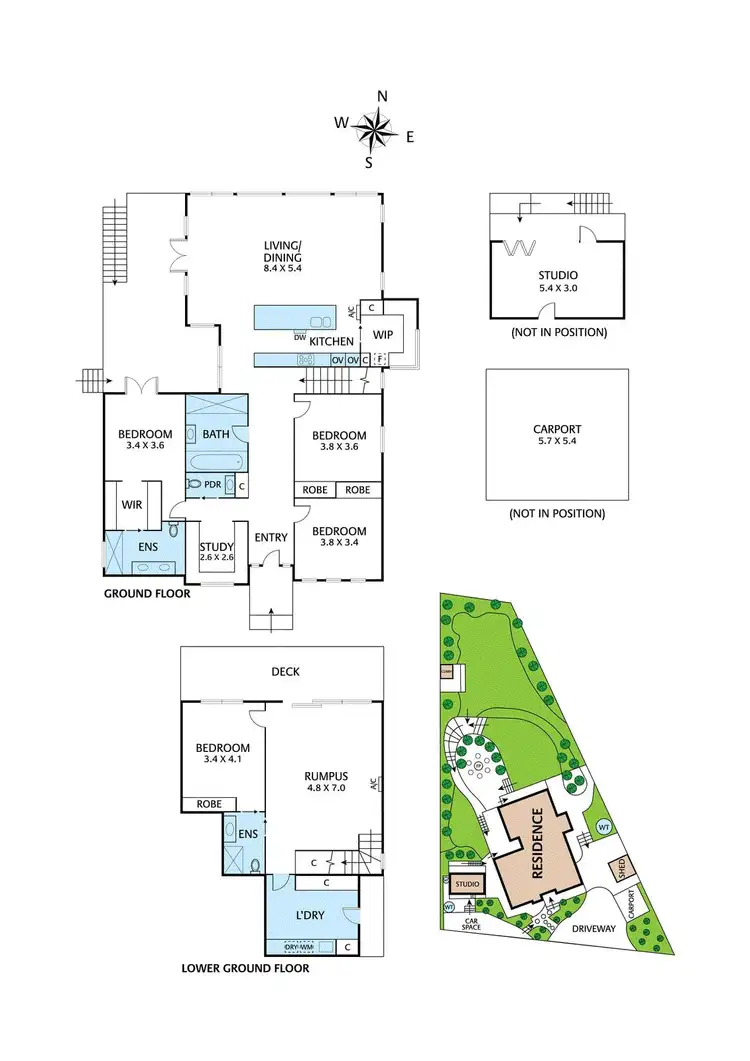
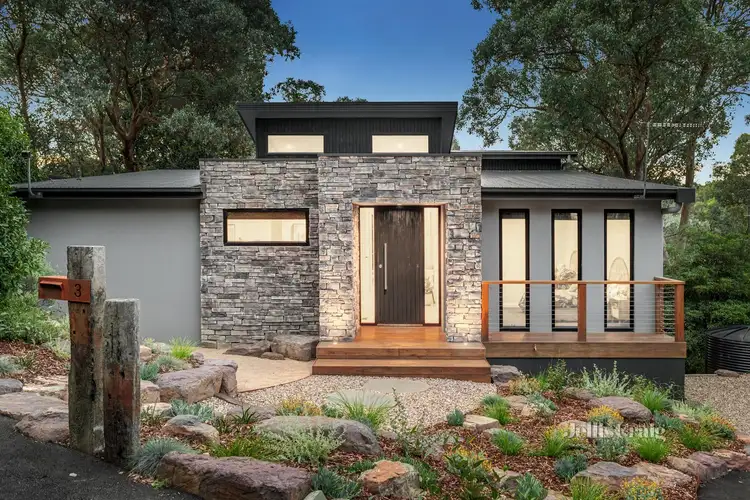
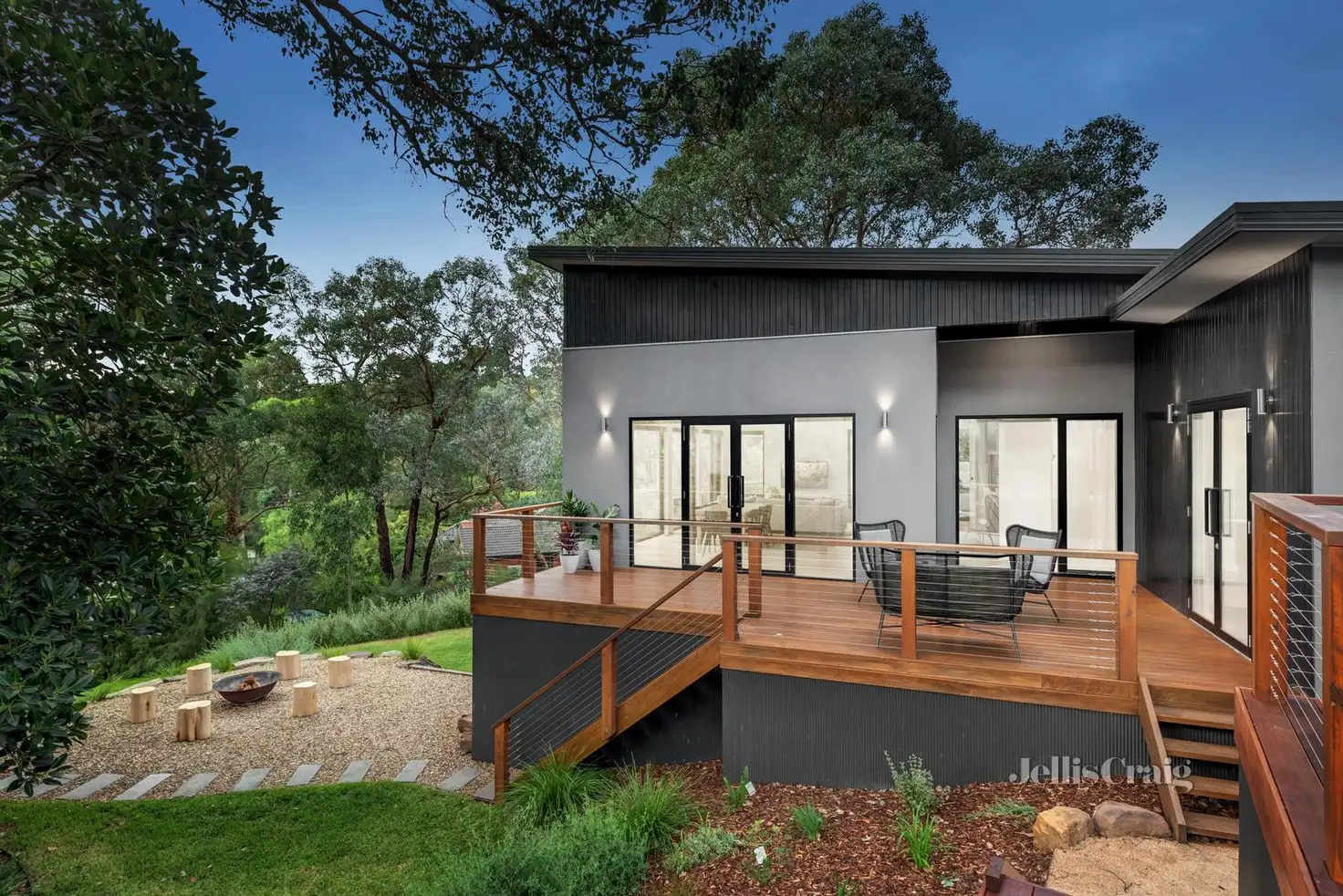


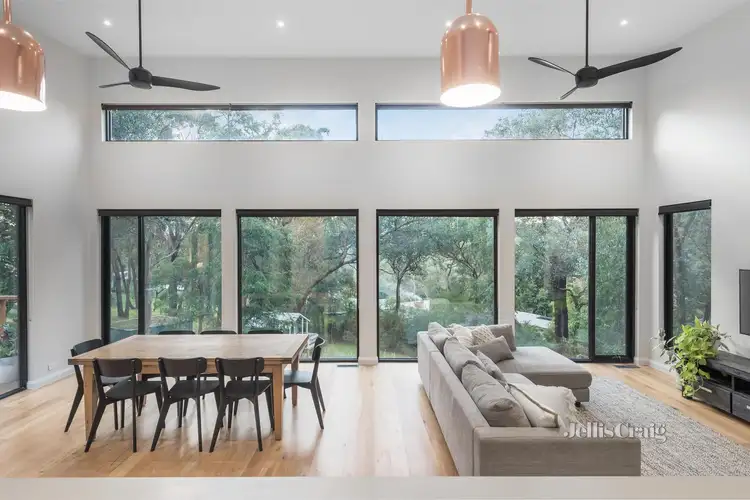
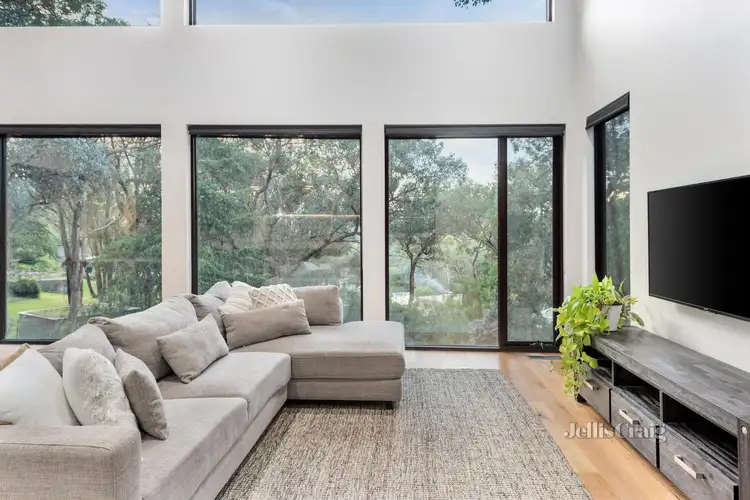
 View more
View more View more
View more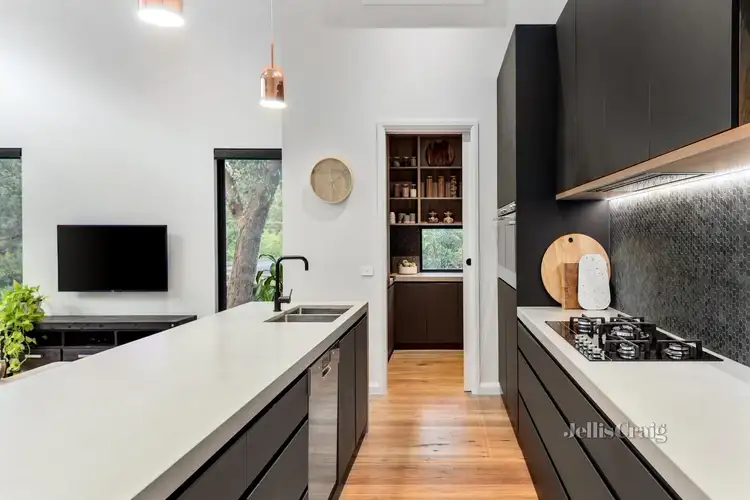 View more
View more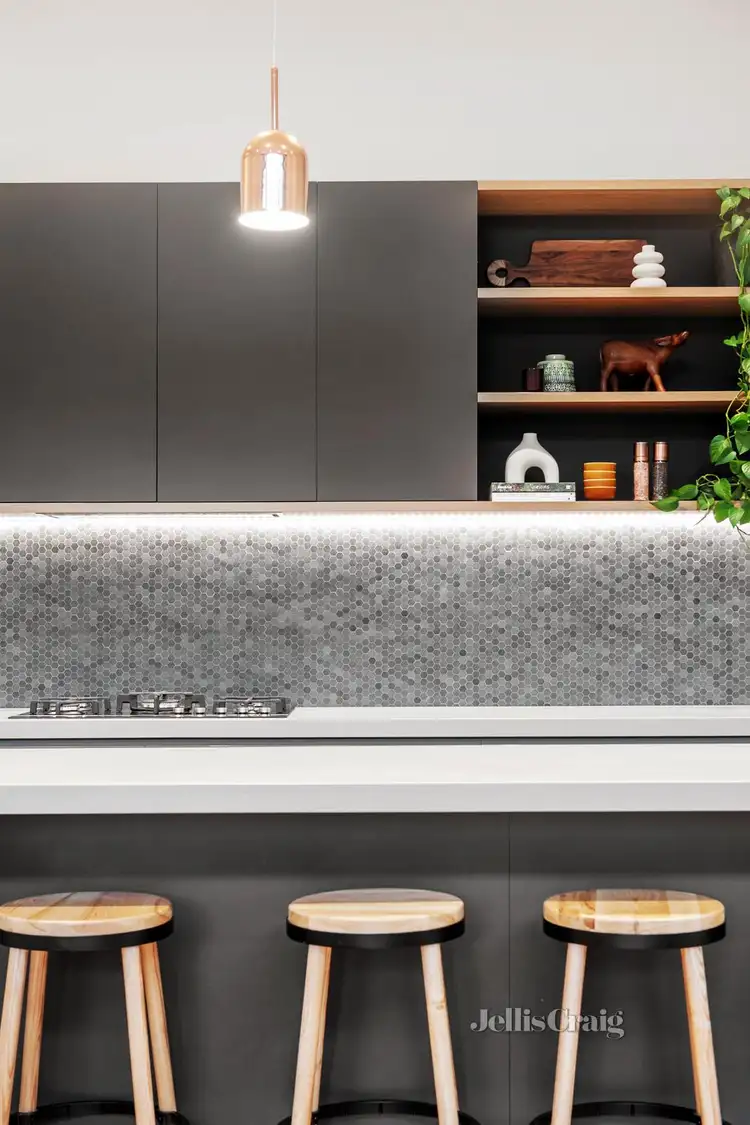 View more
View more
