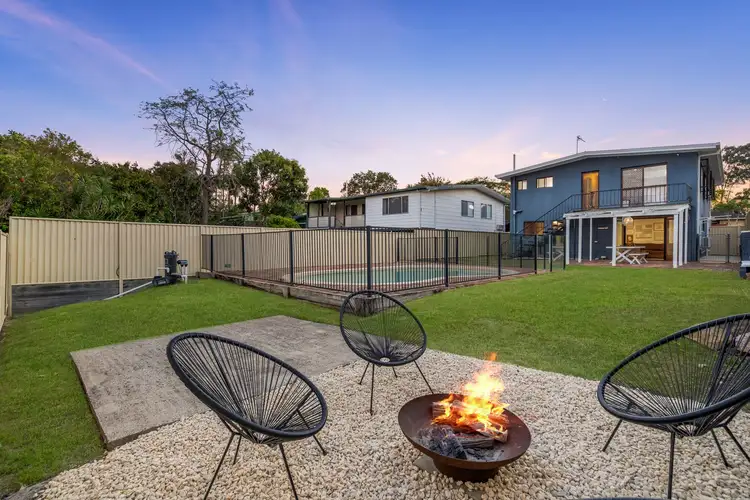Designed for easy family living, this two-level Ashmore residence combines functional spaces and great outdoor flow, with room to shape it to your needs.
You pass through the front door into the light-filled dining area that fronts the central kitchen, an immediate hub for everyday living. Adjacent to this is a multipurpose room, which is functional as a bedroom, study, or child's play area, that also features handy under-stair storage, adding to the home's practicality without interrupting the flow.
Beyond the dining and kitchen lies the lounge, a cozy yet open space where full-height timber bifold doors draw the eye outward. They fold back to reveal the fully fenced backyard and inground pool, establishing a smooth indoor-outdoor connection for relaxed entertaining or weekend enjoyment. A conveniently placed bathroom and laundry on this level completes the lower-floor layout.
Upstairs, the master suite enjoys a walk in robe, private deck overlooking the front aspect and a seperate powder room including a vanity and toilet. Two additional bedrooms include built-in robes, with the main bathroom that services this level including a shower bath for family use. A separate multipurpose room offers flexibility as a study, media room, or extra bedroom, and at the end of the hallway a rear balcony with an external staircase provides direct access to the garden and pool, ideal for a morning coffee or easy outdoor entertaining.
The backyard provides a private setting for both relaxation and entertaining. The fully fenced grounds feature an inground pool framed by low-maintenance landscaping, offering a safe and inviting spot for family fun or weekend gatherings. With ample room for outdoor dining and leisure, this space is designed for year-round enjoyment.
This home presents the freedom to simply move in and enjoy or to introduce your own contemporary updates at your pace. Its adaptable layout and generous proportions make it an excellent choice for buyers seeking a home with character and room to grow.
Key Features
• Two-storey design with versatile living spaces
• Lounge with timber bifold doors opening to the fully fenced yard and inground pool
• Practical kitchen and adjoining dining area
• Ground-floor bathroom plus multipurpose room (bedroom/office/playroom)
• Master bedroom with private deck and ensuite (toilet & vanity)
• Two additional bedrooms with built-in robes
• Upstairs main bathroom
• Extra upstairs room for office, media, or fourth/fifth bedroom
• Rear balcony with external staircase to backyard and pool
Ideally located in Ashmore, this address places you within easy reach of everyday essentials and Gold Coast lifestyle attractions. Well-regarded schools such as Benowa State High, Trinity Lutheran College, and Ashmore State School are all just minutes away. Shopping and services are close at hand with Ashmore City Shopping Centre, Benowa Village, and Royal Pines Golf Resort nearby, while the beaches and dining precincts of Surfers Paradise and Broadbeach are less than a 15-minute drive. Parks, sporting facilities, and easy access to the M1 ensure convenient travel across the Gold Coast and beyond.
We welcome you to attend the upcoming open home and experience all that 3 McCowan Street, Ashmore has to offer!








 View more
View more View more
View more View more
View more View more
View more
