This stunning 4 bedroom 3 bathroom two-storey street-front residence enjoys a tranquil cul-de-sac setting directly opposite the lush Melville Primary School oval. It is also perfectly positioned just footsteps away from the lovely Kadidjiny Park at the end of the street and will suit a family seeking a new modern low-maintenance home.
Fantastic floor plan with the main bedroom downstairs and 3 double bedrooms and a big living area upstairs. Theatre - room off the entry to be converted into a potential fifth bedroom if need be, with a handy third bathroom on the ground floor an added bonus.
The master bedroom is spacious with "his and hers" walk-in wardrobes, plus an exquisite fully-tiled ensuite bathroom comprising of a large shower, twin vanities, heat lamps and a separate toilet.
Also downstairs lies a spacious open-plan family, dining and kitchen area with a gas bayonet for heating, a possible study/computer nook and seamless outdoor access to a fabulous rear alfresco. There, impressive entertaining is catered for by a sparkling stone kitchenette with a barbecue hotplate that spectacularly overlooks a shimmering below-ground solar-heated swimming pool, its adjacent relaxation deck and a striking waterfall feature.
Upstairs, a huge versatile activity room-come-retreat essentially triples the amount of personal options on offer and boasts pleasant park views whilst servicing the minor sleeping quarters. Out front, there is ample driveway parking space - including a boat, caravan or trailer bay - preceding a remote-controlled double garage with its own storage area, plus roller-door access to the rear.
A short walk to sporting facilities, the 24-hour Myaree IGA supermarket at North Lake Shopping Centre and bus stops complements a very close proximity to other top schools (including Santa Maria College), medical facilities, the Marmion Street food and coffee precinct, Westfield Booragoon Shopping Centre and our picturesque Swan River. What a magnificent location!
Other features include, but are not limited to:
- Quality Bamboo flooring throughout
- A ceiling fan, gas bayonet and power points to the rear poolside alfresco, along with stone barbecue finishes, a stainless-steel range hood, sink and a double Euro Grand drinks fridge
- Immaculate kitchen with sparkling granite bench tops, ample storage options, double sinks, an appliance nook, tiled splashbacks, a large fridge/freezer recess, a range hood, Westinghouse gas-cooktop and oven appliances, a stainless-steel Haier dishwasher and more
- Linen press/storage cupboard to the large upstairs living/retreat area for the kids
- Fitted walk-in robes to the 2nd/3rd upper-level bedrooms
- Built-in shelving and potential robe space to the 4th upstairs bedroom - with park views of its own
- Separate double linen press on the upper floor, as well as a fully-tiled main bathroom with a shower, separate bathtub and heat lamps
- Functional laundry with over-head/under-bench storage, tiled splashbacks, a fold-out ironing board, outdoor access down the side of the property and a 3rd or "guest" bathroom boasting a shower, toilet, vanity and heat lamps
- Separate 2nd toilet upstairs
- Under-stair storage
- High ceilings
- 5kW solar power-panel system
- Ducted reverse-cycle air-conditioning
- Security-alarm system
- Feature down lighting
- Feature skirting boards
- Rinnai instantaneous gas hot-water system
- Low-maintenance reticulated gardens
- Easy-care 400sqm (approx.) street-front block
* All of our properties are available to view by appointment. Please call Jim Moncrieff on 0409 890 001 to arrange your private viewing.
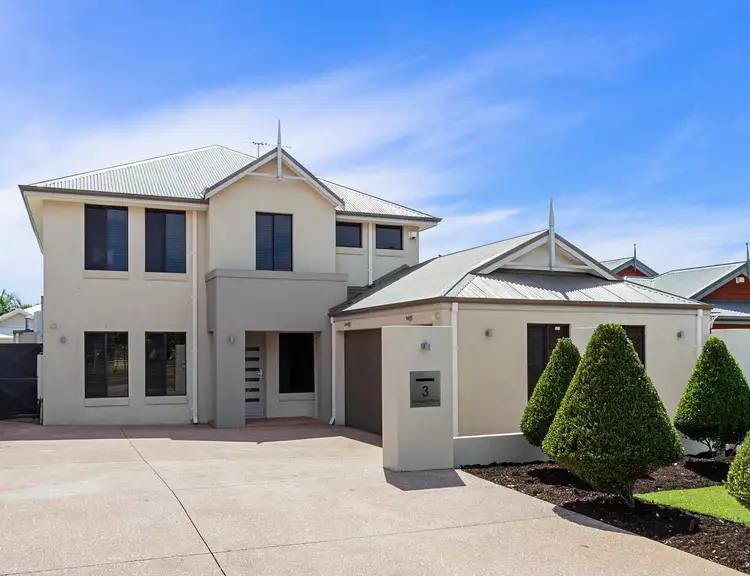
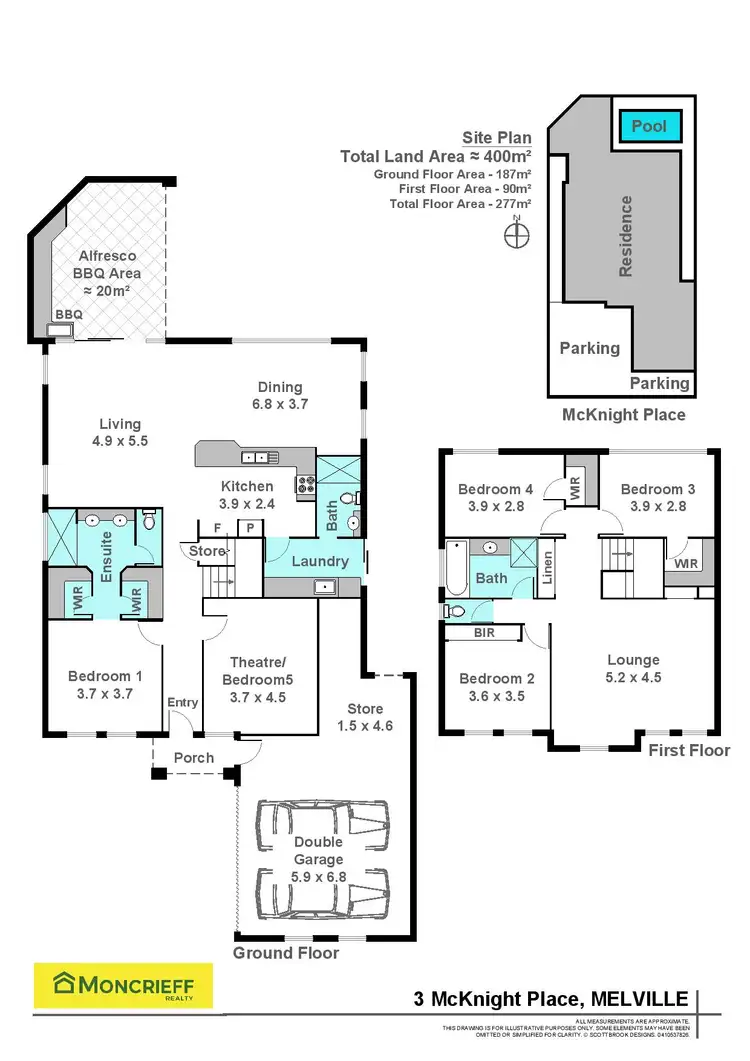
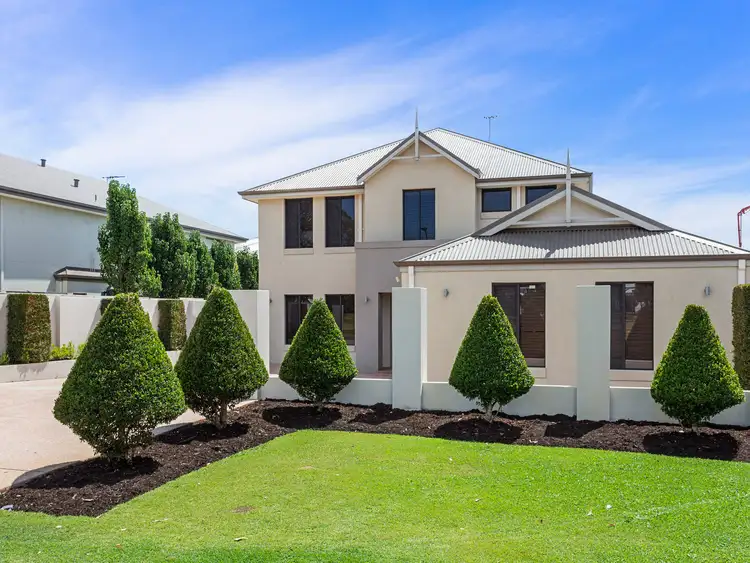
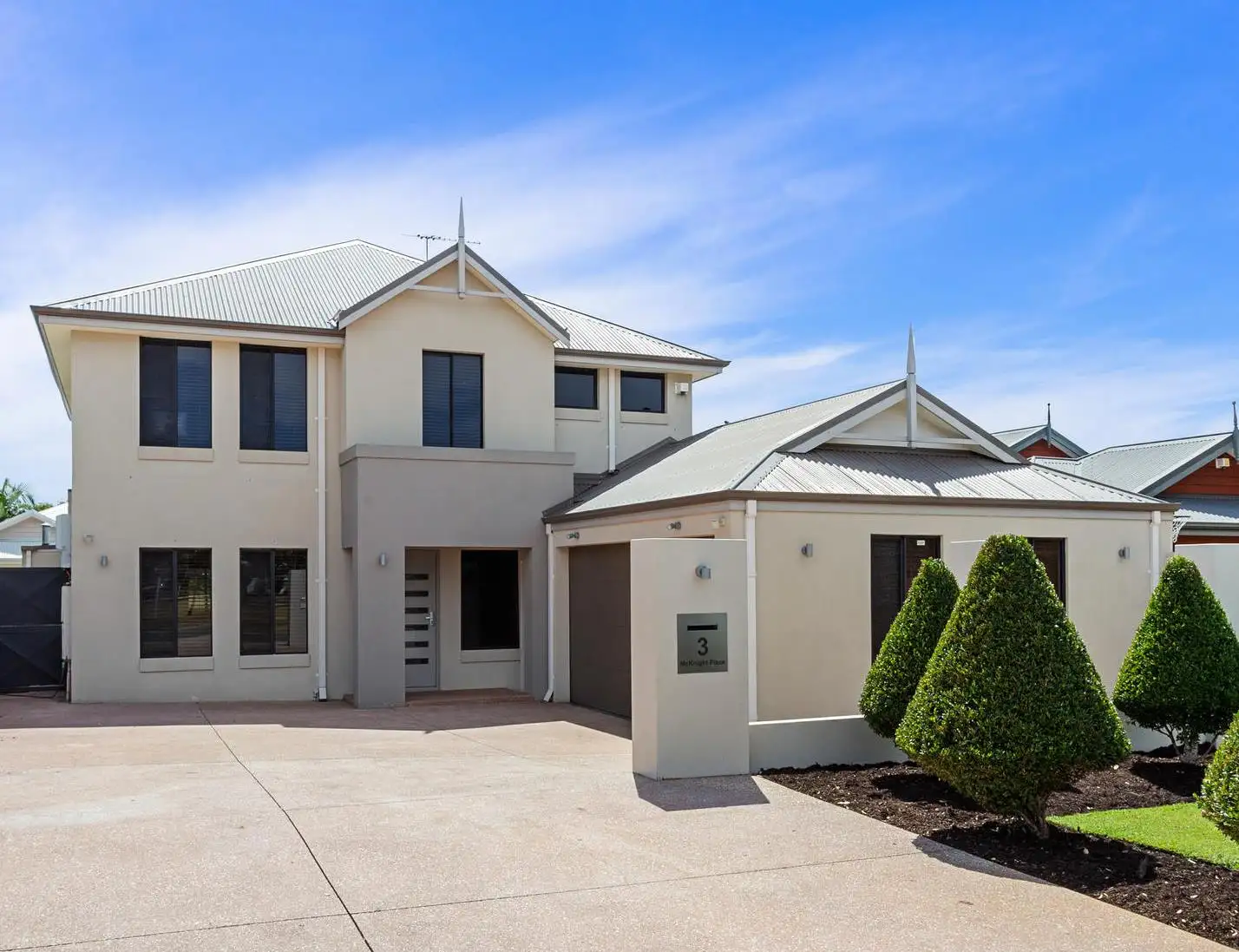


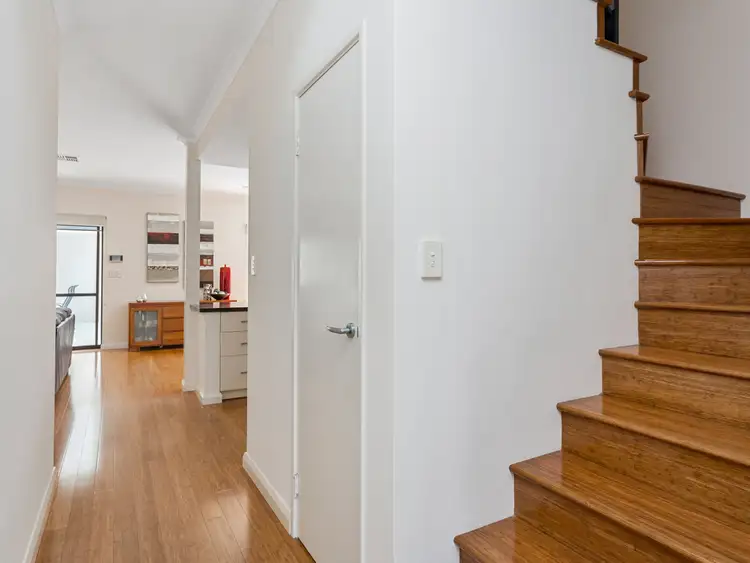
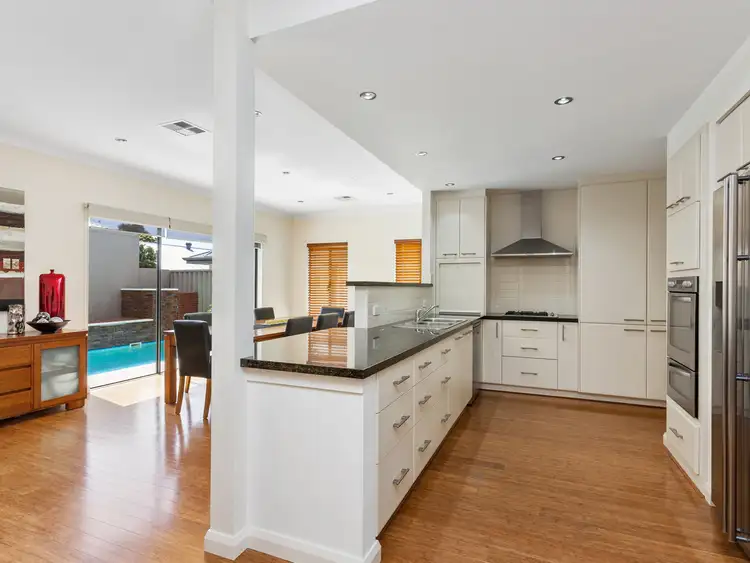
 View more
View more View more
View more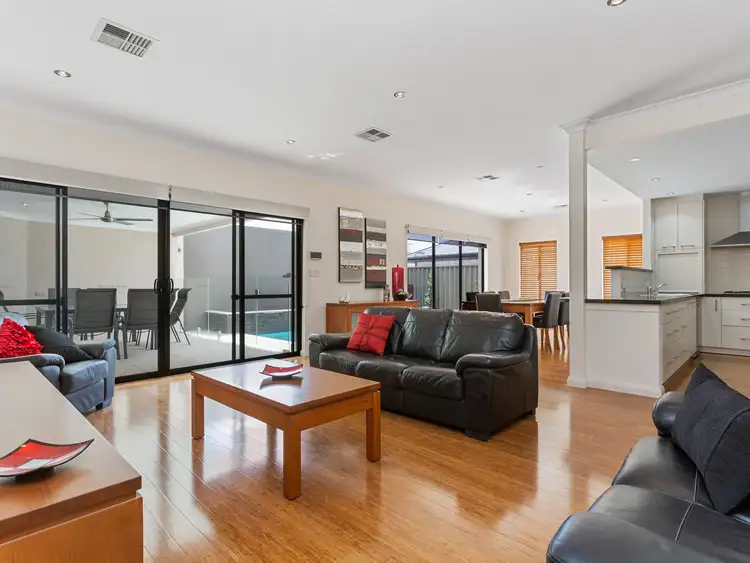 View more
View more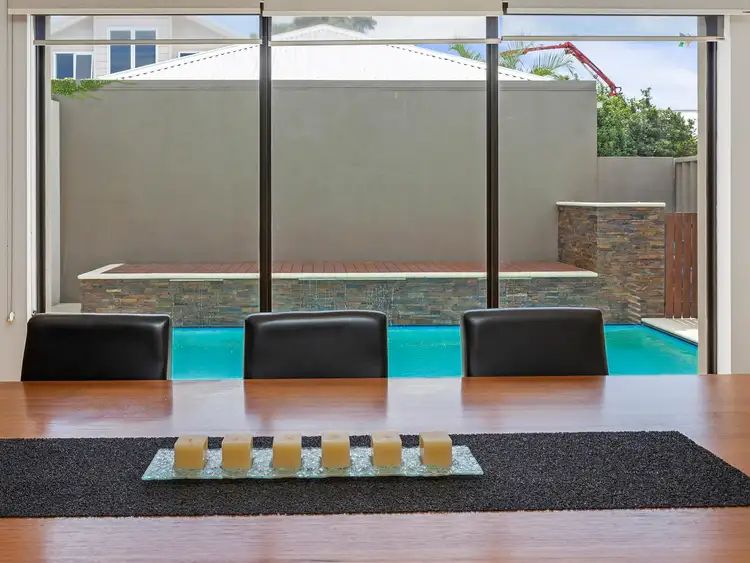 View more
View more
