THE COREY AND STEPHANIE BANKS TEAM & RAY WHITE ALLIANCE ARE EXCITED TO PRESENT 3 MCRAE CIRCUIT, PACIFIC PINES TO MARKET.
INSPECTIONS AVAILABLE, CONTACT US TODAY TO REGISTER FOR THE OPEN HOME - ATTEND IN PERSON OR VIRTUALLY VIA OUR ONLINE INSPECTIONS!
Step into a world of style, space, and sophistication with this stunning four-bedroom residence in the heart of Pacific Pines. From the grand double-door entrance to the seamless flow of stylish grey-washed tiles, every detail of this home is designed for modern living.
The master suite is a private retreat, with plush carpet, a ceiling fan, a walk-in robe, and a well-appointed ensuite. Three additional bedrooms offer built-in robes, ceiling fans, and soft carpeting, while the main bathroom boasts a bathtub and a separate toilet for convenience.
At the heart of the home, the designer kitchen is a showstopper. Featuring a sleek white speckled waterfall island with hidden storage, pendant lighting, soft-close cabinetry, dark brown wooden shelving, a double under-mount sink, double wall ovens, a plumbed fridge space, and a walk-in pantry, it's a dream for entertainers and home chefs alike. The spacious open-plan dining area, complete with a ceiling fan and sliding doors, flows effortlessly to the outdoor entertaining space, while a cozy carpeted lounge provides the perfect spot to unwind.
The main living area and master bedroom are both equipped with air conditioning, with a powerful 7kW unit in the living space to cool the whole area, and a 2.5kW unit in the master for personalised comfort.
Outside, the expansive undercover entertaining area is an oasis of relaxation, complete with a built-in outdoor kitchen featuring a wooden benchtop, white cabinetry, shelving, and a sink with hot and cold water. Three outdoor blinds provide comfort in every season, while a ceiling fan keeps the space cool. Overlooking this space is a sparkling elevated pool with a water feature, a large bench perfect for kids to play and stay safe, and a seating bench along the pool's edge with spa jets for added relaxation. The spa jets are on a separate pump, so you can enjoy them when needed, and the entire pool system is controlled via a Bluetooth chlorinator app and remotes for added convenience.
An additional grassed area adds even more room to enjoy, all within the privacy of fully fenced Colorbond surroundings. Side access leads to an undercover carport and additional off-street parking, while the double lockup garage ensures ample space for your vehicles.
This home is equipped with 6.6kW solar power with 24 panels, plumbing ready for future pool heating, and two split-system air conditioners for ultimate comfort. With a generous 879m² block, built in 2003, this home also features electric hot water, an electric cooktop, and a prime west-facing aspect.
A perfect blend of luxury and practicality, this exceptional home is ready to impress. Don't miss out on the opportunity to make it yours!
Situated in a highly sought-after neighborhood, this property boasts an enviable location just moments from Pacific Pines Primary and High Schools, Pacific Pines Shopping Centre with Coles, Woolworths, and a 7/11 petrol station. Enjoy seamless access to the M1, Helensvale railway and tram stations, and the vibrant Helensvale Westfield Shopping Centre. Nearby, you'll find a children's playground adjacent to tennis courts, Helensvale Plaza, the local library, medical facilities, and the renowned Homeworld at Hope Island, offering ultimate convenience and lifestyle amenities.
Property features:
• Grand double-door entrance
• Stylish grey-washed tiles throughout
• Master bedroom with carpet, ceiling fan, private ensuite, and walk-in robe
• Three additional bedrooms with carpet, ceiling fans, and built-in robes
• Well appointed Main bathroom with bathtub and separate toilet
• Internal laundry with wooden benchtop, white cabinetry, black handles, ample storage, sliding door access to outdoor area, and internal clothesline
• Extra spacious kitchen featuring:White speckled waterfall island with hidden storage and Pendant lighting over the island, • White cabinetry with soft-close doors, Dark brown wooden shelving and door, Under-mount double sink, Double wall ovens, plumbed fridge space, and a walk-in/butler's pantry
• Carpeted lounge area with ceiling fan
• Spacious open-plan dining area with ceiling fan and sliding door access to the outdoor area
• Expansive undercover concrete entertaining area with:Built-in outdoor kitchen featuring a wooden benchtop, white cabinetry, black handles, shelving, and a sink with hot/cold water, a ceiling fan and three outdoor blinds/sun shades, •Elevated sparkling pool with water feature and surrounding concrete
• Additional elevated flat grassed area
• Fully fenced with Colorbond fencing
• Side access and undercover carport with extra off-street parking
• Plumbing installed for future solar or electric pool heating
• Land size: 879m2
• House size, internal & external: 302m2
• Council rates biannually Approx. $950
• Water rates quarterly Approx. $250 plus usage
• Double lockup garage plus under cover double carport and off street parking
• West facing aspect
• 2x split system aircon units
• Electric cooktop
• Electric hot water
• 6.6kw Solar power with 24 Panels
• Built in 2003
Don't miss your chance to make this beautiful property your new home. register your interest TODAY by contacting Corey or Stephanie to book your inspection time.
Important: Whilst every care is taken in the preparation of the information contained in this marketing, Ray White will not be held liable for the errors in typing or information. All information is considered correct at the time of printing.
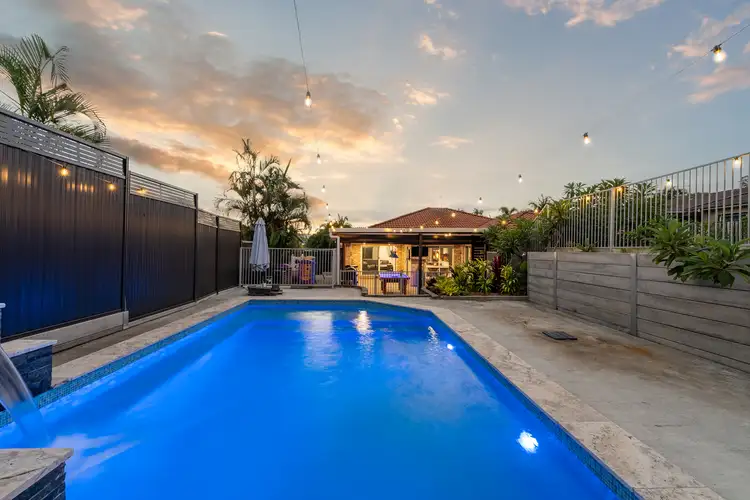
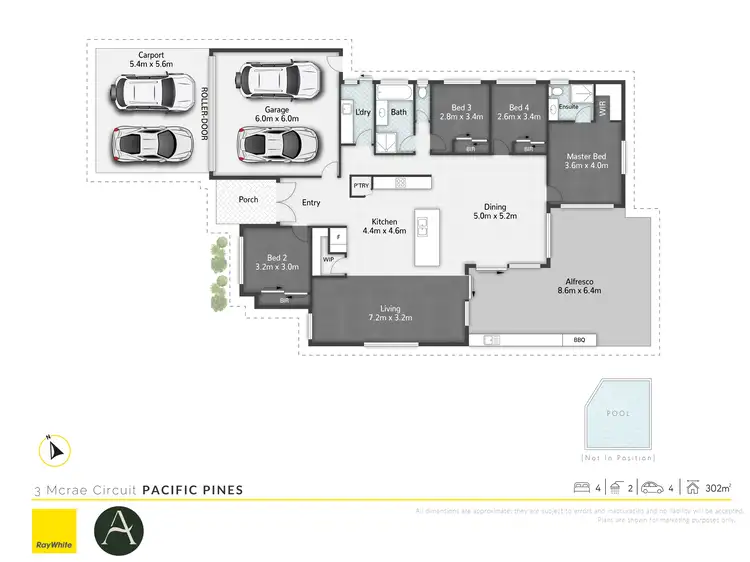
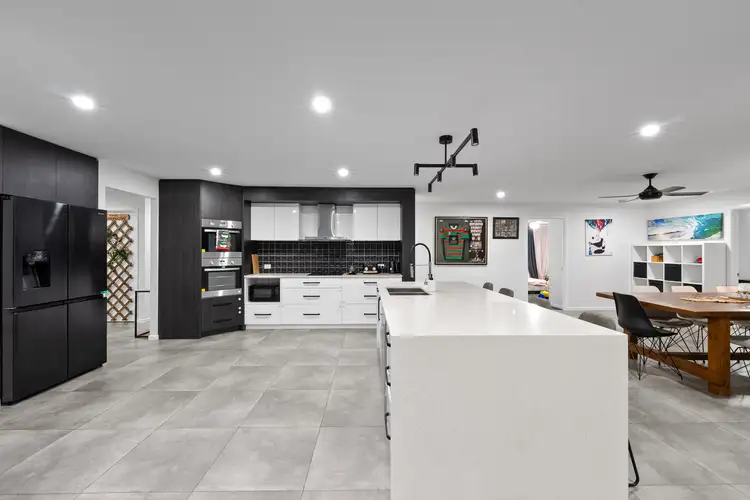
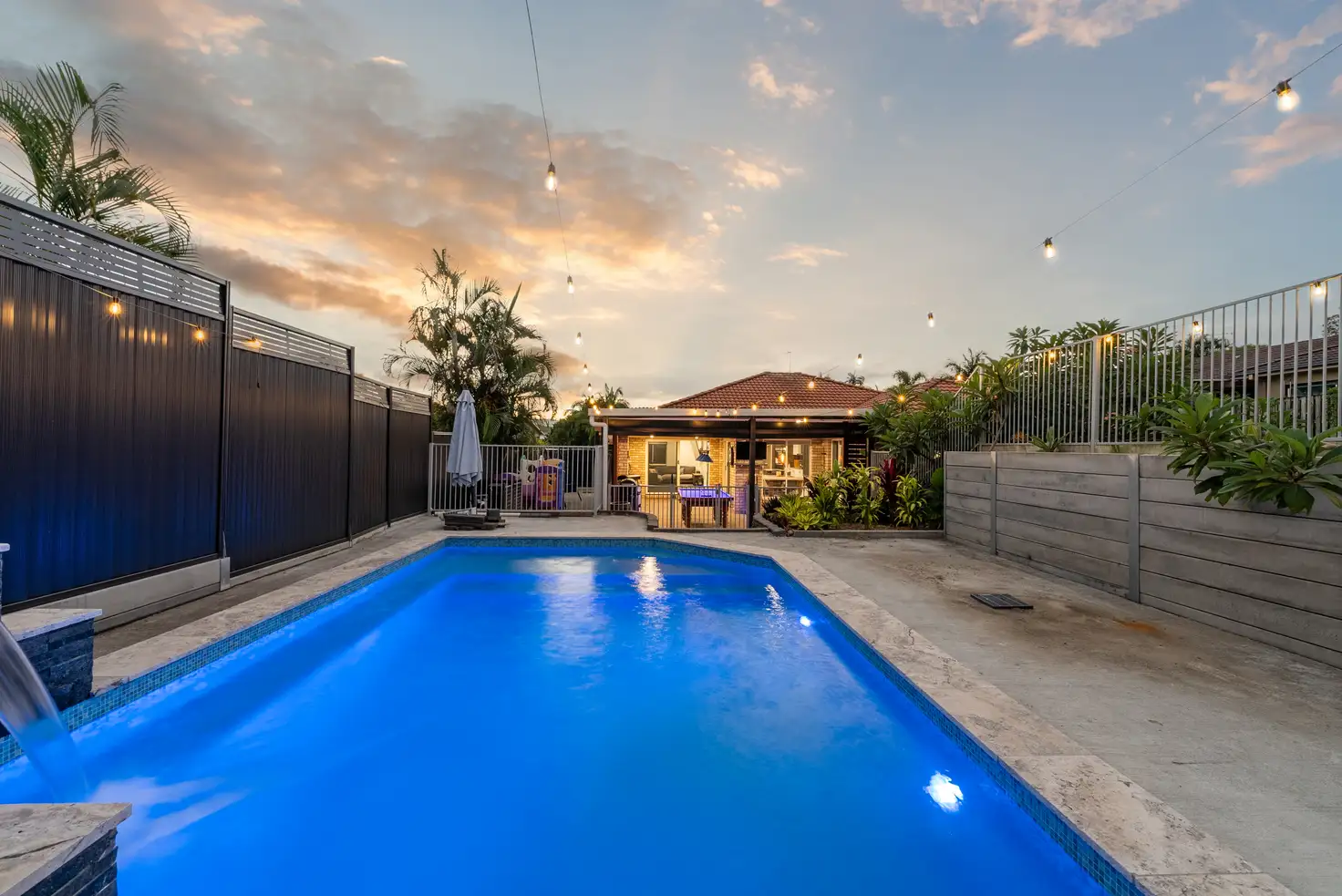



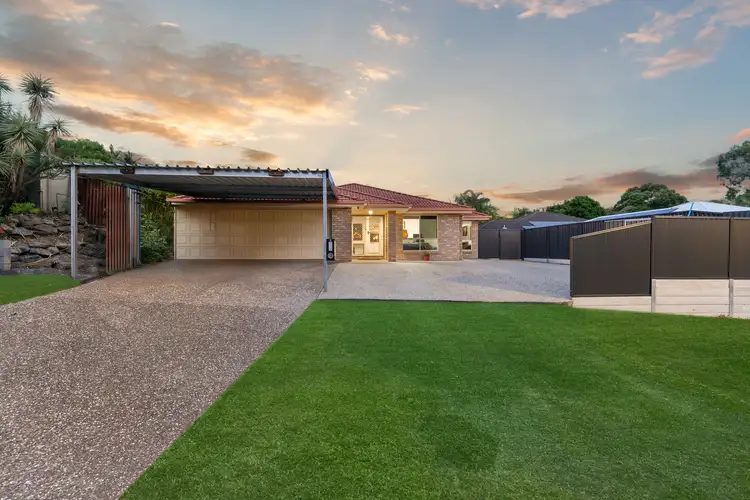
 View more
View more View more
View more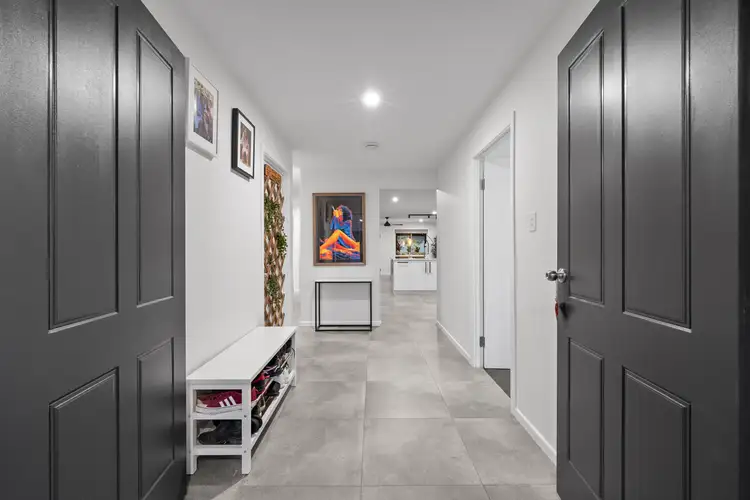 View more
View more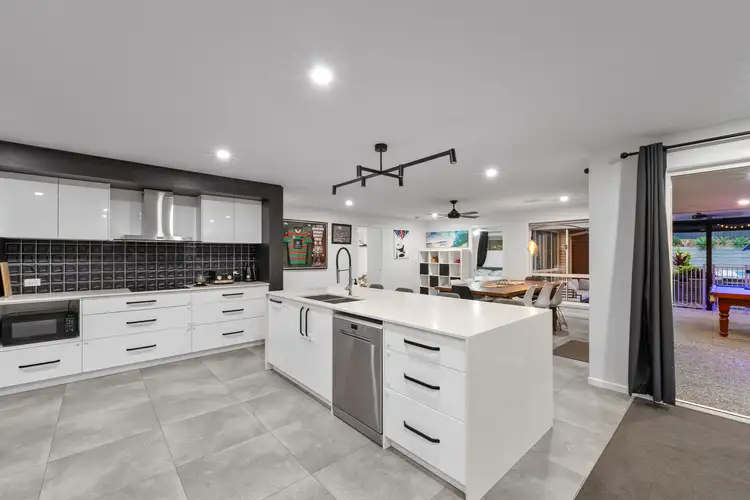 View more
View more
