Secretly tucked away on a private road behind Church Street, a row of heritage-listed terraces known as 'The Boltons' are perfectly positioned to take in northerly views over the city's iconic harbour. A creation of Newcastle's leading architect at the time, Frederick Menkens, and built by GW Brewer in 1904, these homes are beautiful with ornate timber facades each painted different colours and serve as a unique part of Newcastle's local architecture.
On offer for only the third time, 3 The Boltons offers an uplifting sense of space and privacy that's rare to find in the heart of the city. Tasteful updates to the kitchen and master ensuite, as well as the addition of a pool, have revived the heart and soul of this Federation residence allowing its period features to shine. Pressed metal ceilings, Kauri pine floors and original fireplaces are beautiful hallmarks of the home's heritage, while grandly proportioned rooms offer versatility as living or bedroom accommodation. It's currently configured as a 4-bedroom, 2.5-bathroom home with formal and casual living spaces, a choice of alfresco areas and parking for up to three vehicles,
Truly a rare opportunity to secure a piece of the area's unique architecture, this magnificent home is set amidst the beauty and history of The Hill with stunning beaches, magnificent coastal walks, Darby Street's cafes, and the harbour and Honeysuckle all on your doorstep.
- Four sister houses bring a hint of San Francisco's cosmopolitan charm to The Hill
- All four north-facing terraces have the same ornate timber facades but are painted different colours
- The Boltons private lane runs off Church Street between 108 and 110 with residents only parking
- Formal lounge and dining rooms and four rooms upstairs are interchangeable as living and bedroom accommodation
- Family bathroom with shower over clawfoot bath; contemporary master ensuite
- Caesarstone topped kitchen with Smeg gas stove, oven, microwave and dishwasher
- Private deck and saltwater pool; classic upper level verandah with harbour views
Outgoings:
Council rates: $2,470.45 approx. per annum
Water rates: $797.16 approx. per annum
*Health & Safety Measures are in Place for Open Homes & All Private Inspections
*All inspection attendees will have to answer a health and safety survey to qualify for the inspection of the property
Disclaimer:
All information provided by Presence Real Estate in the promotion of a property for either sale or lease has been gathered from various third-party sources that we believe to be reliable. However, Presence Real Estate cannot guarantee its accuracy, and we accept no responsibility and disclaim all liability in respect of any errors, omissions, inaccuracies or misstatements in the information provided. Prospective purchasers and renters are advised to carry out their own investigations and rely on their own inquiries. All images, measurements, diagrams, renderings and data are indicative and for illustrative purposes only and are subject to change. The information provided by Presence Real Estate is general in nature and does not take into account the individual circumstances of the person or persons objective financial situation or needs.

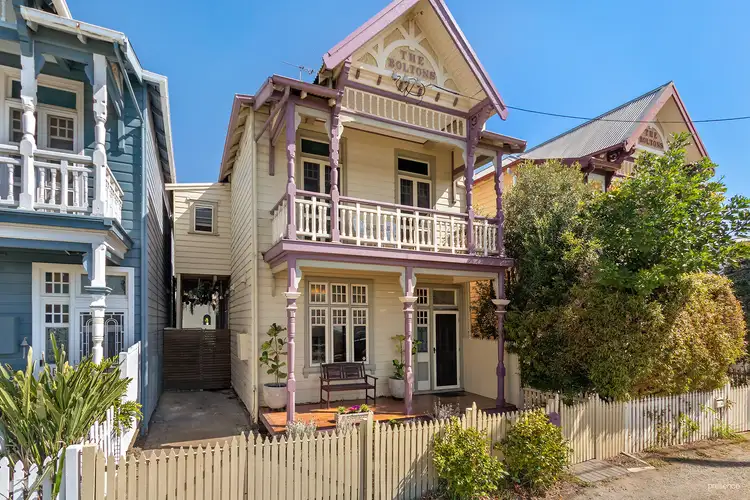
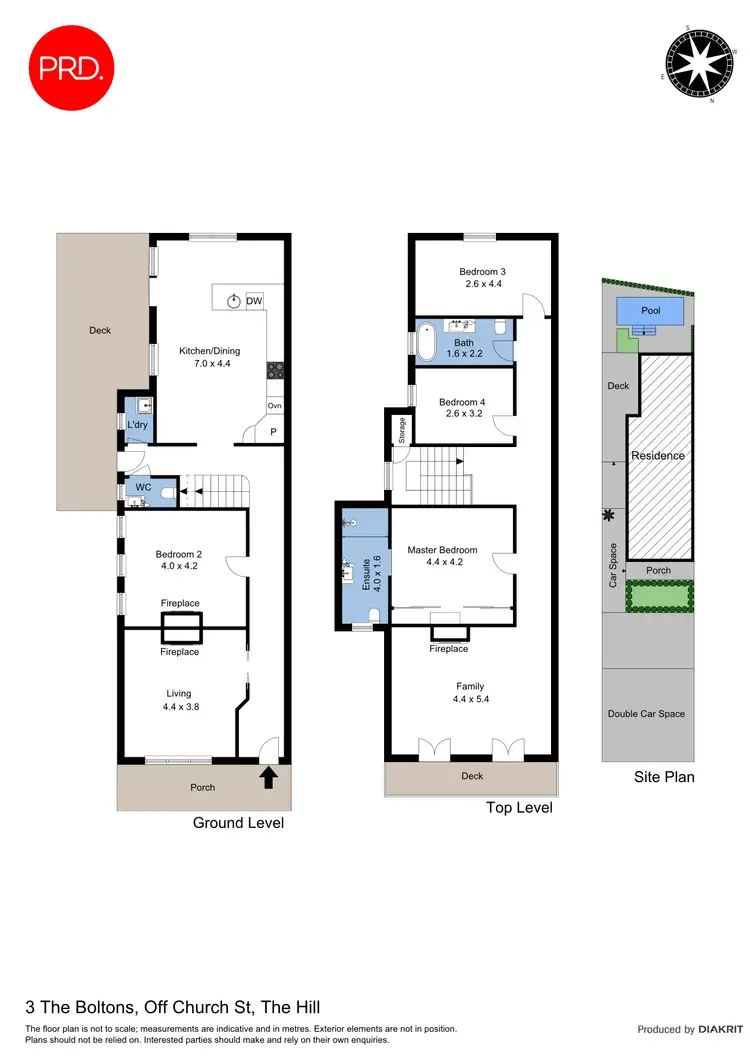
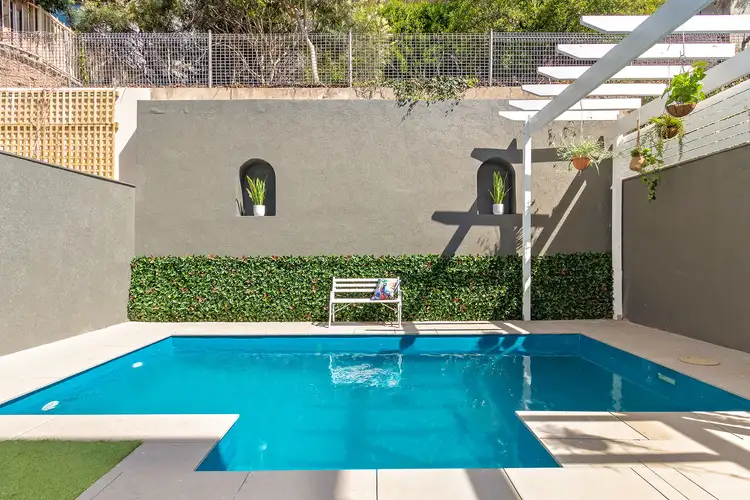
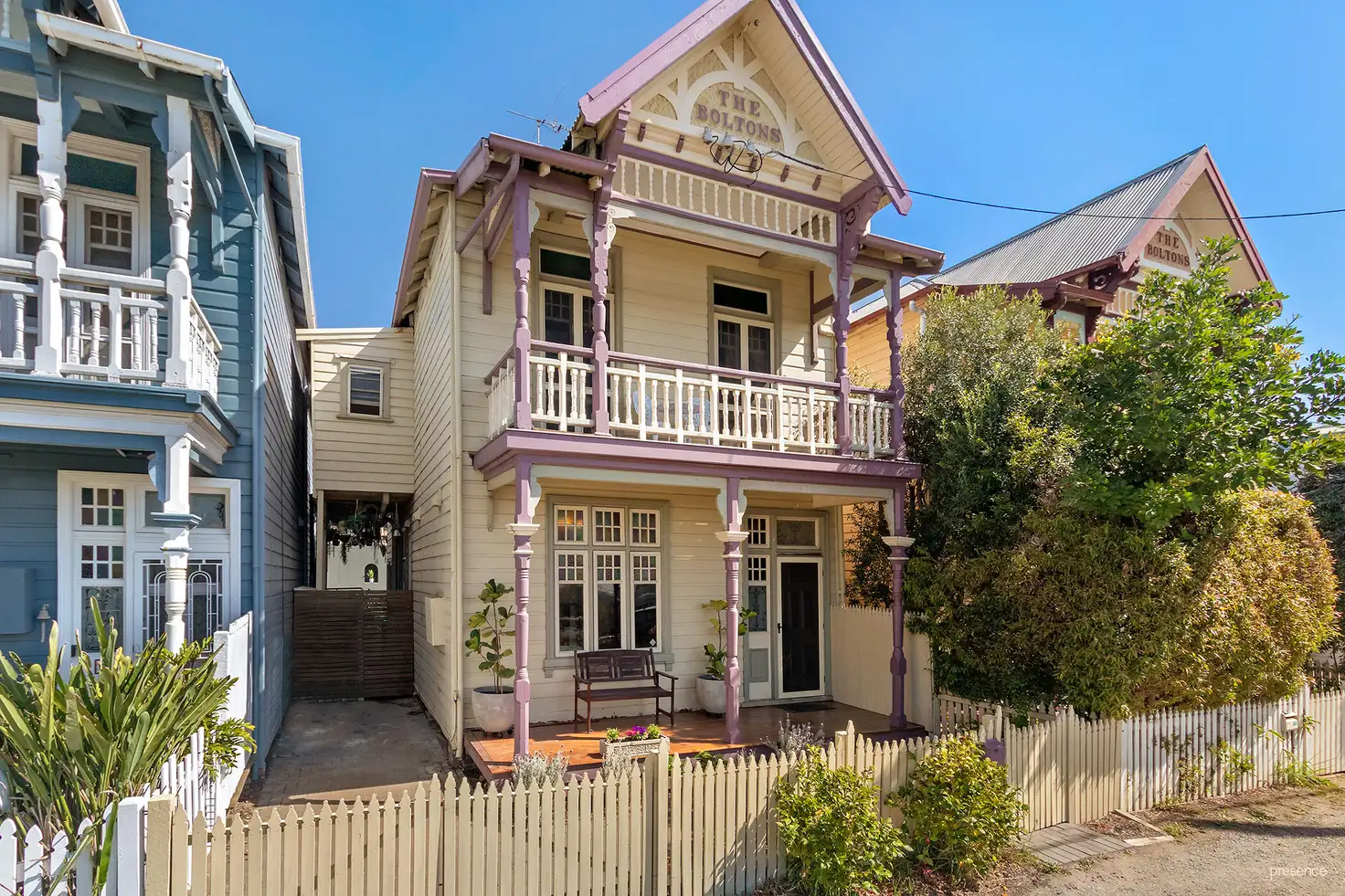


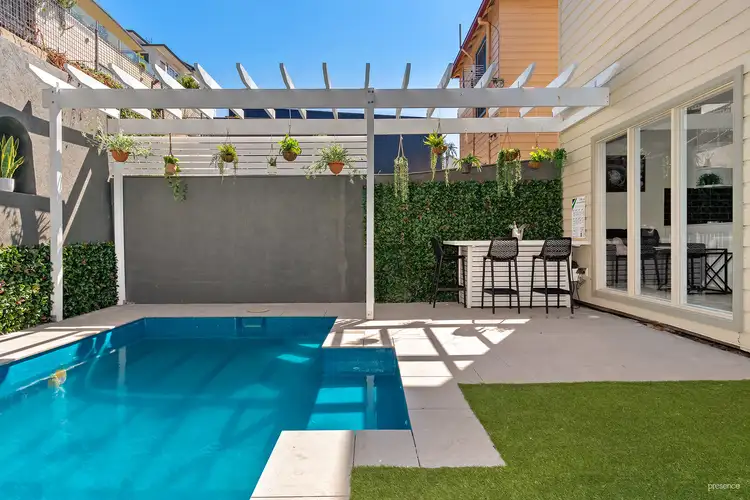
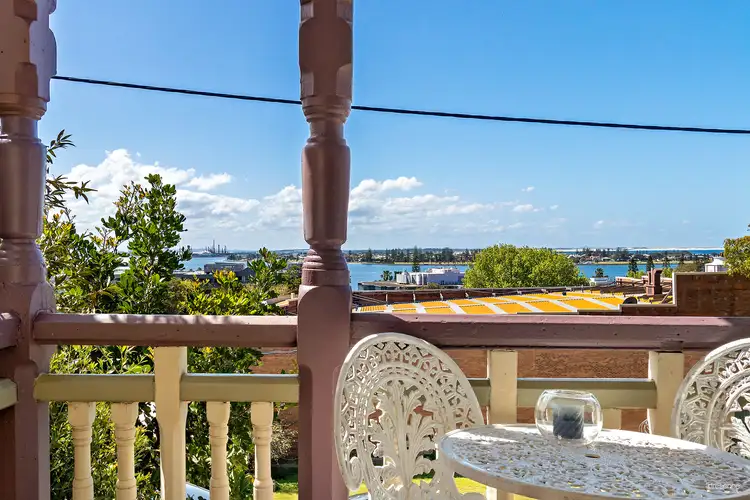
 View more
View more View more
View more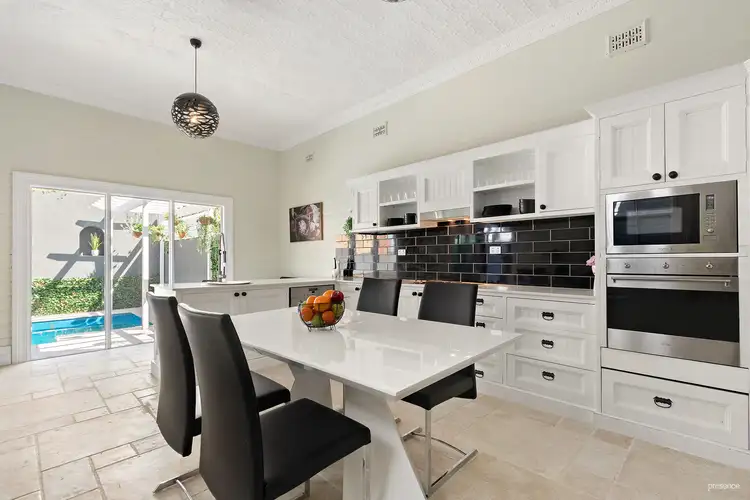 View more
View more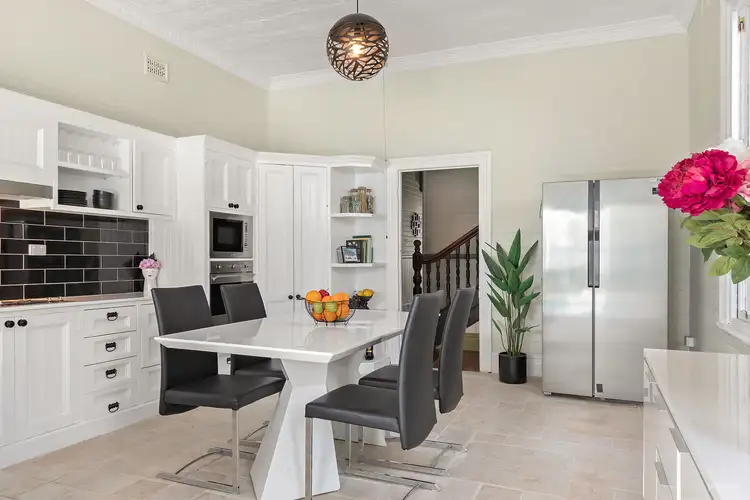 View more
View more

