Tucked within an intimate cul-de-sac of just four owner-occupied homes and framed by leafy outlooks across from the beloved Warburton Trail, this sophisticated seven-year-old Hampton-style townhouse delivers a lifestyle of quiet ease and understated elegance - with just the right dose of flair.
Behind its crisp façade and dual storey grandeur, a world of light, flow, and function unfolds. Polished hardwood floors catch the morning sun and lead the way through a relaxed open-plan living and meals zone, wrapped in 9-foot ceilings and anchored by an entertainer’s kitchen worthy of a crowd. Think: gleaming stone benchtops, 900mm stainless steel cooking appliances, dishwasher, showpiece window splashback, and a walk-in pantry that can handle even the most ambitious grocery haul. The social island bench begs for breakfast chatter and pre-dinner catchups, while the seamless indoor-outdoor connection to the north-facing deck sets the scene for relaxed living, alfresco dining and a touch of indulgence - surrounded by magnolias, olive trees, lilly pillys, and succulents.
The ground floor main bedroom is a peaceful retreat, with soft sheers dancing in the breeze, access to the deck, a luxe ensuite with twin basins and rain shower, and a walk-in robe with room to spare. A versatile sitting room/home office or fourth bedroom, a powder room, double garage with internal access, and cleverly designed laundry (with powered broom cupboard!) round out the lower level.
Upstairs? Two robed bedrooms, a sleek bathroom with all the right touches, and a sunny retreat or second home office space - ideal for families, downsizers or work-from-homers alike. Plantation shutters, blinds, vast under-house and under-stair storage, and even a doggy door keep things practical and personal.
Location-wise, it doesn’t get much better. Here, you’re just a stroll from the local shopping village where friendly baristas remember your name, and weekend brunch is always within reach. Lace up your runners or saddle up for a ride along the Warburton Trail, just steps from your front door - a daily dose of fresh air, birdsong and natural beauty. The local tennis club is nearby if you're feeling competitive, and schools, bus services and recreational facilities are all close at hand, making life here not only lovely, but wonderfully easy.
At a Glance:
- Stylish seven-year-old townhouse with one owner, in boutique cul-de-sac of four homes
- Directly opposite the leafy Warburton Trail - perfect for walking, biking, or horse riding
- Hampton-style façade and beautifully landscaped surrounds
- Open plan living with 9ft ceilings, hardwood floors, and seamless indoor-outdoor flow
- Entertainer’s kitchen with stone benches, 900mm appliances, large WIP & window splashback
- Ground floor master with ensuite, WIR, and deck access
- Versatile sitting room/fourth bedroom and two additional upstairs bedrooms
- Two designated study/work-from-home zones - perfect for busy professionals or teens
- North-facing semi-covered deck framed by lush plantings and winter sun
- Plantation shutters, extensive storage, doggy door, and a 6+ star energy rating
- 5 x split systems, water tank, internal access double garage, custom laundry storage
- Walk to local village shops, parks, tennis club, schools, bus and trail
Disclaimer: All information provided has been obtained from sources we believe to be accurate, however, we cannot guarantee the information is accurate and we accept no liability for any errors or omissions (including but not limited to a property's land size, floor plans and size, building age and condition) Interested parties should make their own enquiries and obtain their own legal advice.

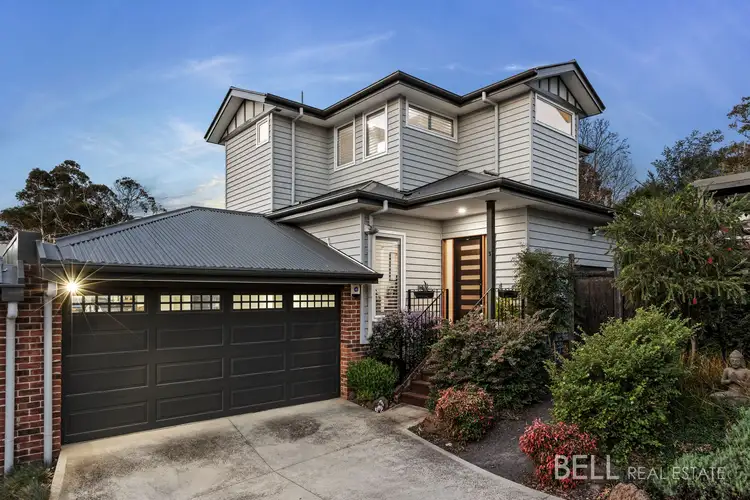
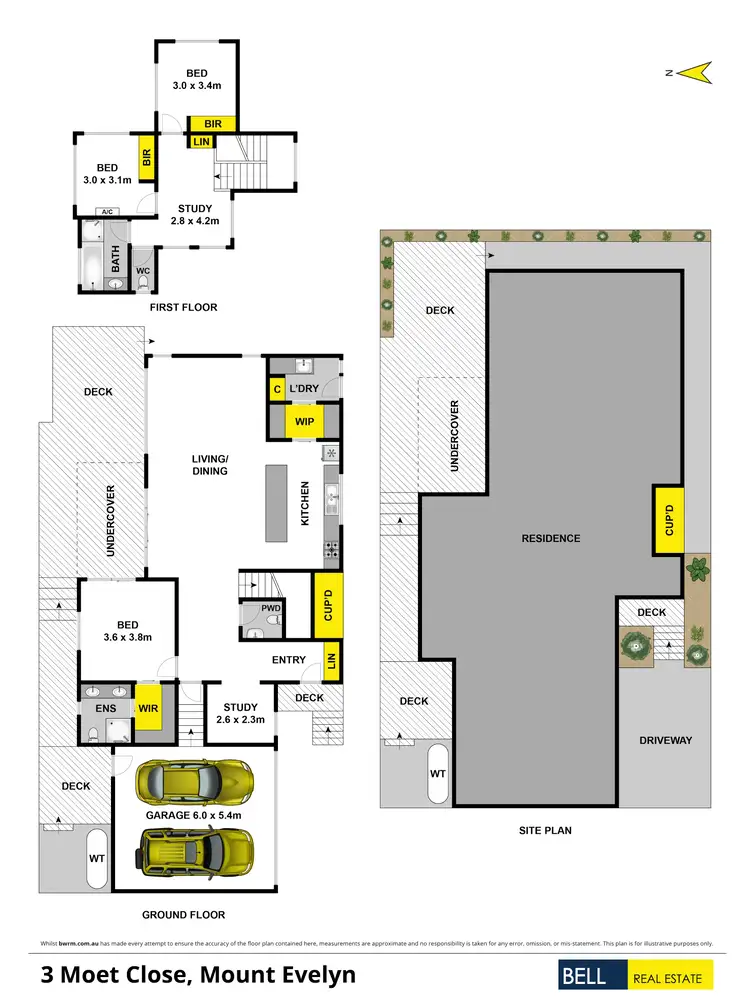
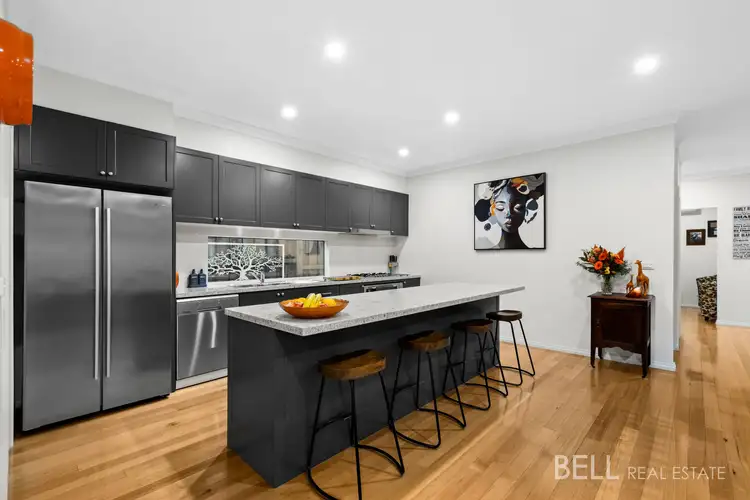
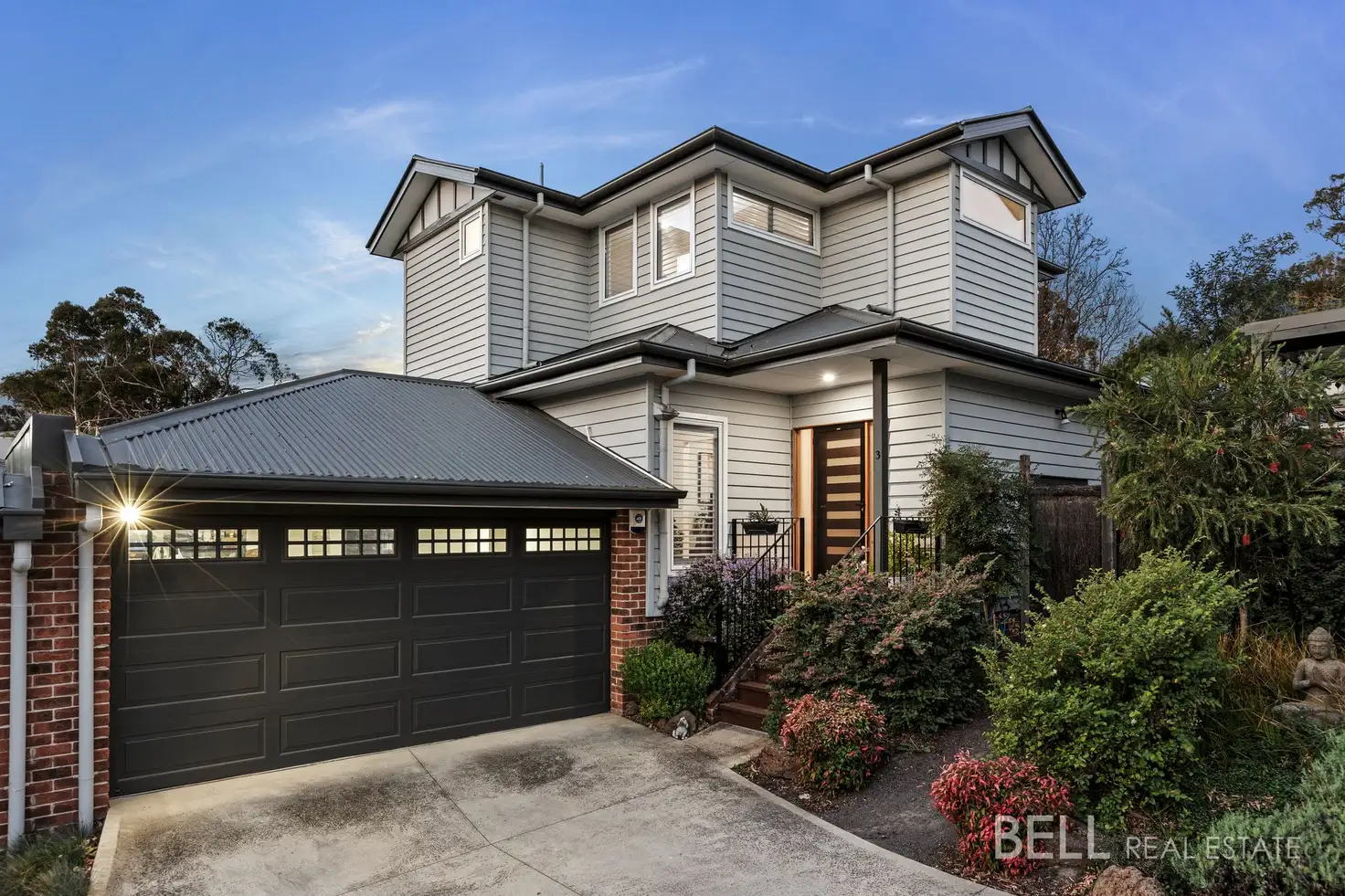


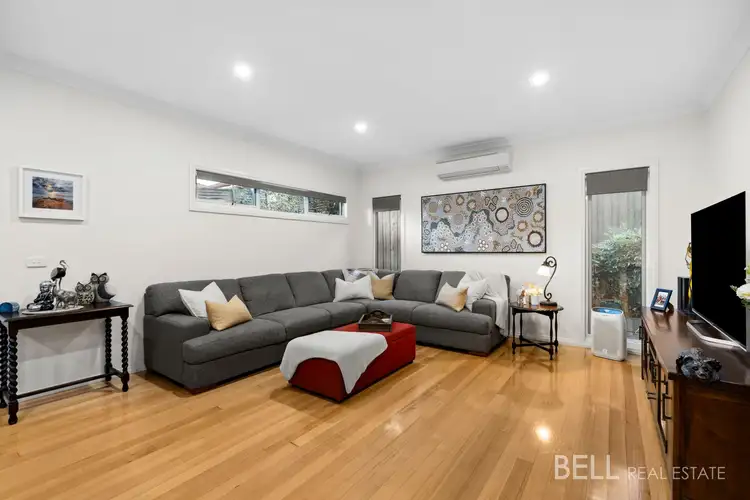
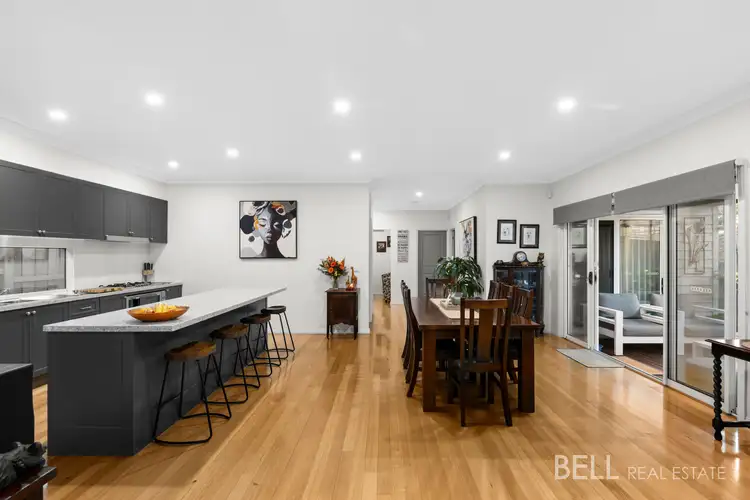
 View more
View more View more
View more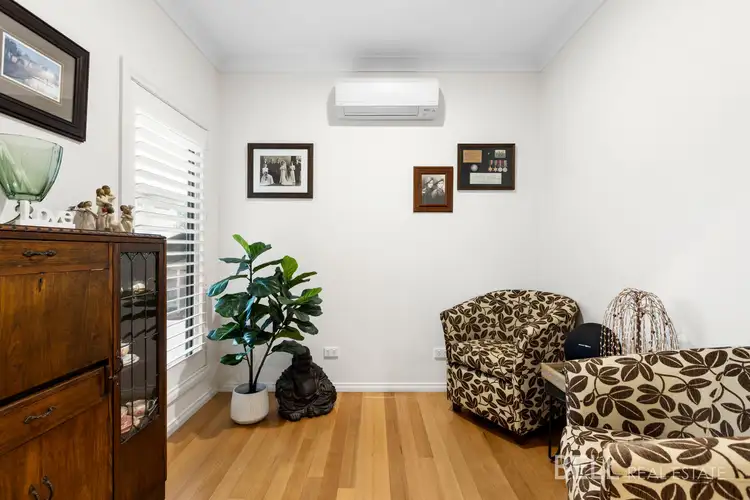 View more
View more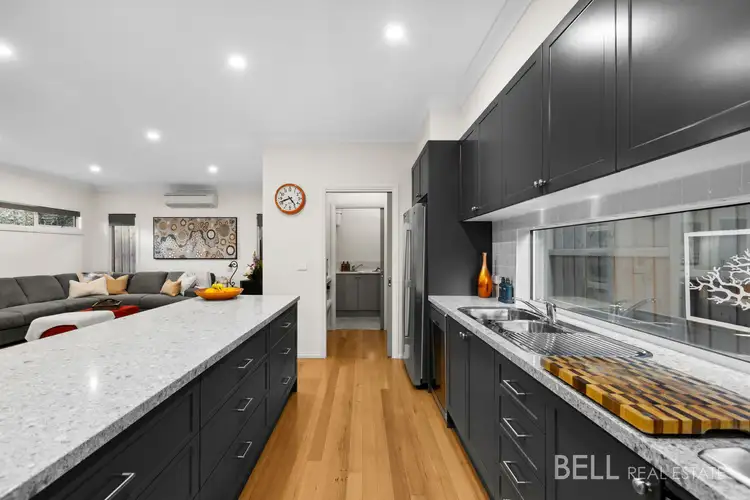 View more
View more


