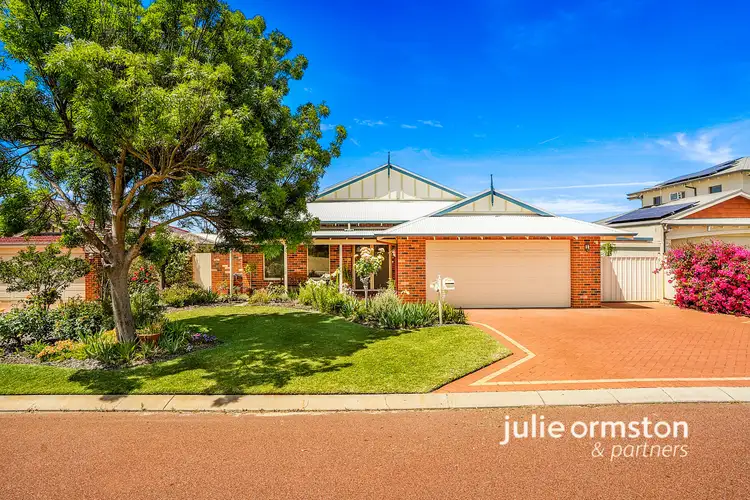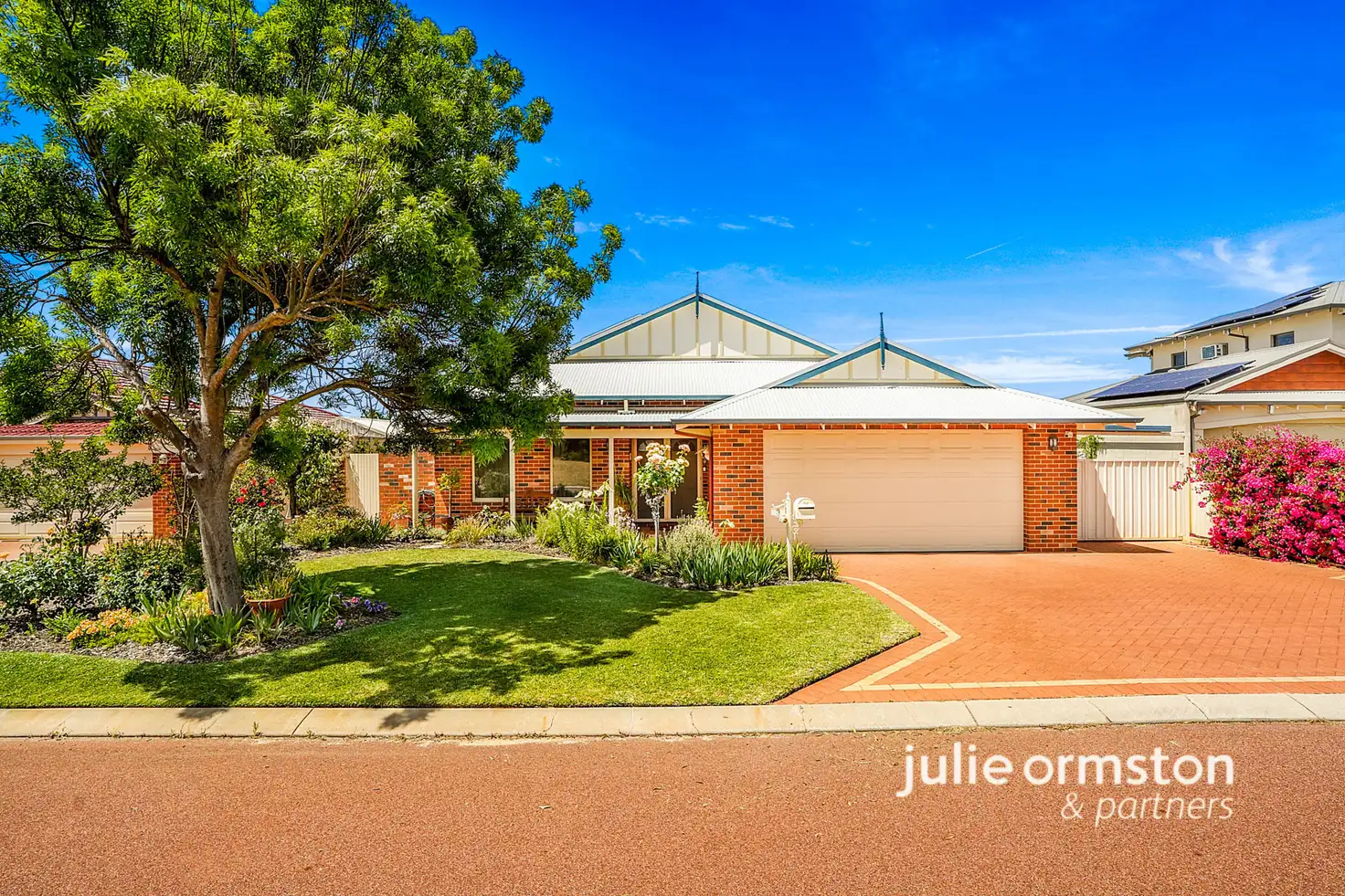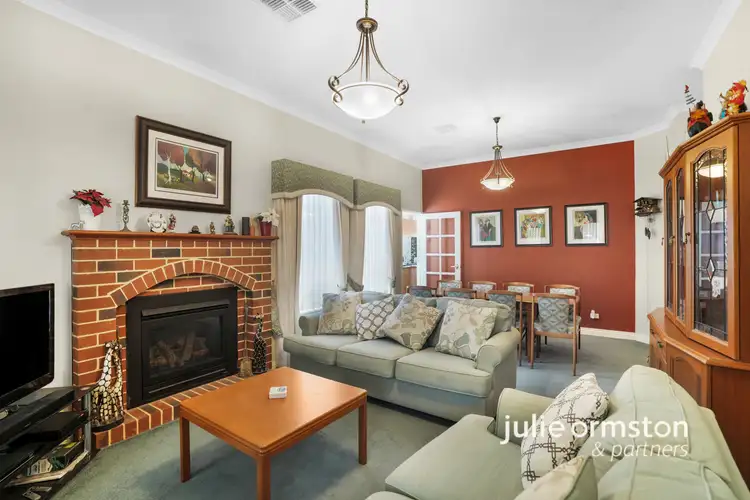Space to Live Your Way: MASSIVE Home with Easy 4th Bedroom Option
There's a gentle calm the moment you arrive at 3 Monaro Way. Elevated, private pocket, sensational street appeal with its pretty Federation styling and broad verandah, and beautifully cherished since the day it was custom built in 2003.
This spacious and surprisingly flexible Hocking home carries a sense of ease and grace that is completely timeless and instantly appealing. Sunlight reaches in softly, every room feels generous, and the flow of the home encourages you to slow your pace and breathe. From winter evenings by the gas log fireplace, to quiet mornings in the magical garden, it's a property that simply feels good to live in.
3 Bedrooms | 2 Bathrooms | Office | Theatre / Optional 4th Bedroom | Family | Dining | Large Enclosed Alfresco | 233 m² of Living on 620 m² with Triple-Width Driveway and Side Access - 314m2 under main roof
Step through the Crimsafe-style double-door entry into a wide, impressive hallway that immediately shows off the home's scale.
To the front, the vast formal lounge and dining room offers a peaceful retreat, thoughtfully separated from the casual living zones. Soft carpet, lovely natural light and a gas log fire set into a classic mantle create a warm and inviting space, the perfect spot to hang Christmas stockings with care.
The separate theatre room sits just off this zone and is currently enjoyed as a second living area. With its generous proportions and easy access to the hallway, it can be simply enclosed to create a true 4th bedroom if and when you need it.
You will be impressed by the main living hub, where the family, games and meals areas form an expansive open-plan space. Each zone is defined by layout yet connected in a way that keeps conversation flowing. And the pool table can stay if you'd like, adding instant charm for gatherings and celebrations.
The spacious kitchen sits at the centre of it all, with long tile-topped benches, pull-out drawers to timber cabinetry, a corner pantry, 5 burner gas hotplate, electric wall oven, Bosch dishwasher and a divine garden outlook. It's a workspace designed for practicality, visibility and togetherness, ideal for everyday cooking and entertaining alike.
An enclosed alfresco is an entertainers dream, with effortless integrated indoor/outdoor living, which extends the interior living year-round. This bright, protected space opens directly from the meals and games areas and offers an inviting setting for relaxed dining, morning tea or curling up with a book overlooking the gardens.
A dedicated office provides a quiet corner for work, reading or study and could also be used as a hobby or craft room.
The main suite is placed to the rear for privacy, with room for a reading chair, dual walk-in robes, an additional cupboard and a large ensuite with corner bath and dual basin vanity.
The two additional bedrooms are generously sized with excellent storage and Jack and Jill access to the fabulous three way family bathroom.
The large enclosed laundry has a triple linen press and built-in cabinetry.
From select vantage points in the backyard, you'll enjoy soft city glimpses too, offering a little sparkle on clear evenings and a lovely way to watch the Perth Skyworks from the comfort of home.
A near-new Daikin ducted reverse-cycle system provides year-round climate control.
Broad 20 m frontage presents a confident street presence, complemented by a triple-width driveway offering easy parking for a caravan and a boat.
Secure side access leads to a sheltered side patio, ideal for storing additional recreational vehicles or equipment.
The gardens are a joy, with lush reticulated lawns, established hedging and a well-loved mini orchard featuring apples, oranges, figs, mandarin and nectarine.
Two water tanks support both drinking supply and garden care.
The 6.6 kW solar system and electric-boosted solar hot water help keep running costs manageable.
Everything here has been arranged for ease, enjoyment and long-term comfort.
Prime Location
A quiet, elevated enclave with excellent walkability.
Hocking Primary School approx. 650 m.
St Elizabeth's Catholic Primary School approx. 1.2 km.
Wanneroo Secondary College approx. 1.8 km.
Wyatt Grove Shopping Centre approx. 1.3 km.
Ashby Village shops approx. 1.6 km.
Bus stops on Gungurru Avenue approx. 300–400 m depending on direction.
Yellagonga Regional Park trails approx. 1.4 km.
Charnwood Park approx. 650 m. A collection of local playgrounds sits within a short, easy stroll.
3 Monaro Way brings warmth, space and thoughtful design together in a way that feels instantly welcoming. Whether you want a generous three bedroom plus multiple living zones, or an easy move to four bedrooms down the track, this is a home to enjoy, to share and to settle into for many years to come.
Keen to view? Call Julie O at Julie Ormston & Partners on 0409 111 111 and book your look today.
Disclaimers:
• All distances and times are approximate and subject to traffic conditions.
• Digital imagery may have been used, and floor plans may not be to scale – for reference only.
• Buyers must conduct their own due diligence, as no warranty is given regarding the accuracy of the information provided. Whilst every care has been taken with the preparation of the details contained in the information supplied, believed to be correct, neither the Agent nor the client nor servants of both, guarantee their accuracy. Interested persons are advised to make their own enquiries and satisfy themselves in all respects. The particulars contained are not intended to form part of any contract.











 View more
View more View more
View more View more
View more View more
View more



