This incredible family home sprawling 51 squares on a huge 949m2 (approx.) block, with incredible views from both levels will knock your socks off. Expansive, grand, and breathtakingly spacious, this home oozes the feel of a stately manor, with features such as ensuites and walk-in robes to all bedrooms, impressive double front timber entry doors, pillared foyer, timber feature staircase, formal lounge, cloakroom, a huge master retreat, high ceilings and huge alfresco for entertaining, elements that validate this sentiment.
Ideal for a family with tweens or teens wanting their own privacy and their very own bathroom, a dedicated cinema room for movies and gaming, and with four separate living areas, there is plenty of separate living spaces for kids and guests to be accommodated with complete privacy.
Manicured front to back, the backyard, established gardens, and outdoor entertaining areas are something else. The large L-shaped outdoor alfresco spans over 12 metres and wraps around the living space downstairs. Fully decked, and completely closeable with in-built heaters plus a feature fireplace the area is completely protected for all-weather alfresco dining.
Meticulously kept inside, the fitting and fixtures are second to none with the gourmet kitchen boasting marble benchtops, Blanco 900mm freestanding oven, a large walk-in pantry plus a galley kitchen with a second oven, ideal for volume entertaining. The master's retreat is also a standout with a huge ensuite, spa, and its own outdoor terrace.
With all the features, storage, and space you could ever want in a family home on a scale that you will rarely see, this home is sure to tick all the boxes for your growing family.
- Huge family home sprawling 51 squares with views
- Large flat useable backyard (949m2 approx.)
- Huge master retreat, private outdoor terrace room, large ensuite with spa
- Bedrooms all have their own dedicated ensuites
- Kitchen: Marble benchtops, Blanco upright 900mm oven
- Kitchen: Miele dishwasher, large w/in pantry
- Galley kitchen with a second five burner gas top oven, stone benchtops
- All four bathrooms have stone benchtops
- Rumpus upstairs with balcony and stunning views
- Manicured private backyard, fully secured
- Views from ground floor and backyard
- Closeable alfresco, outdoor heaters, electric fireplace
- Cinema room, cloakroom, office, formal lounge
- Large laundry, walk-in storage
- Ducted heating and cooling, ducted vacuum

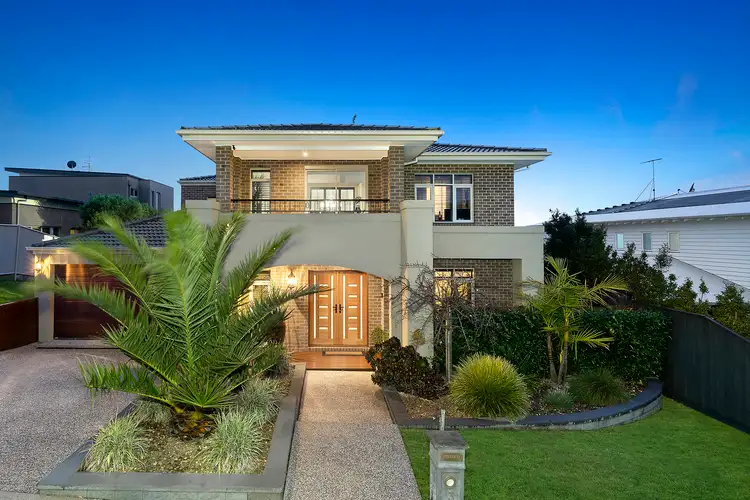
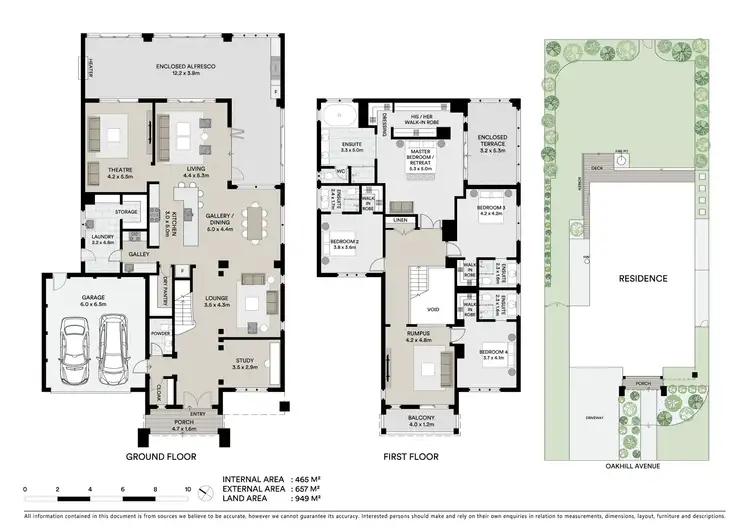
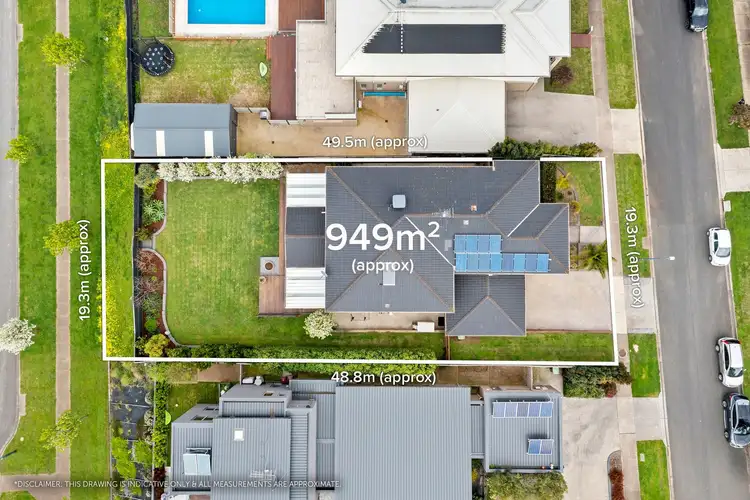
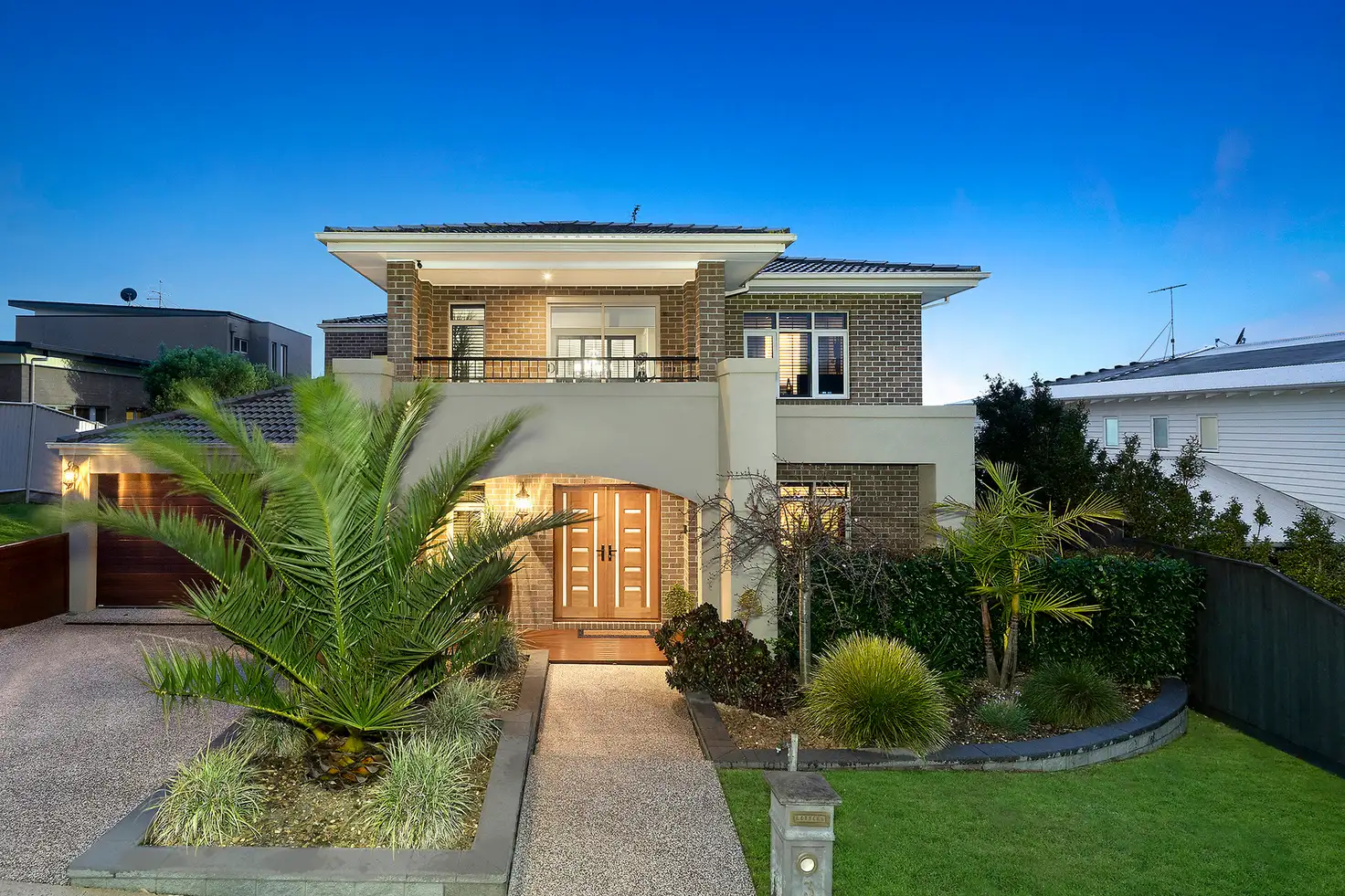



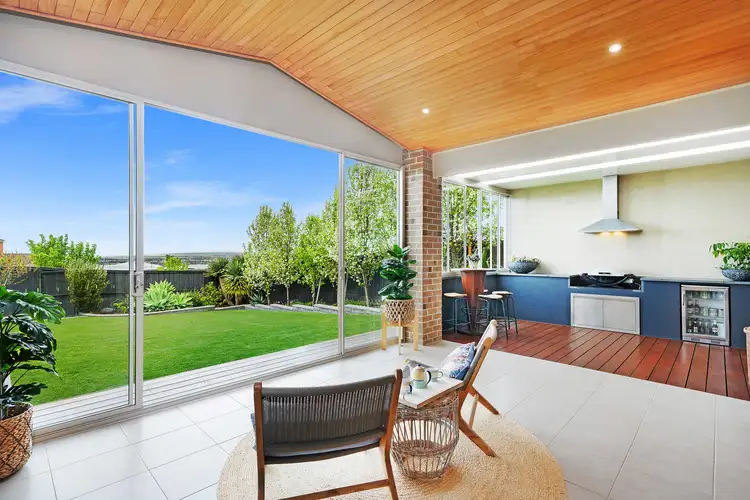
 View more
View more View more
View more View more
View more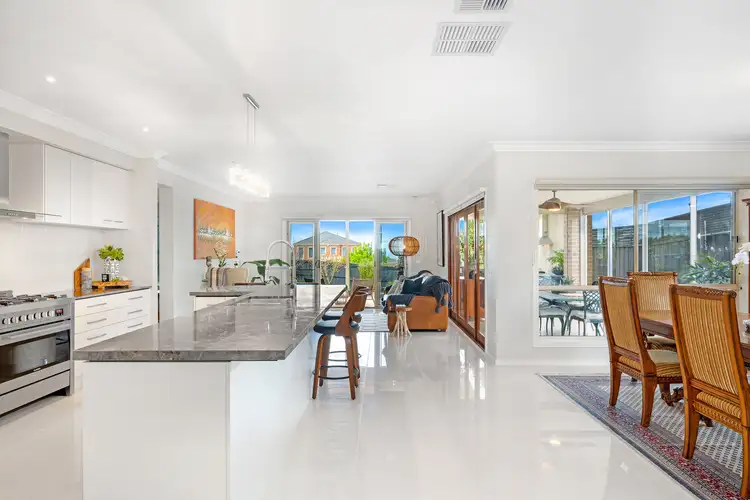 View more
View more

