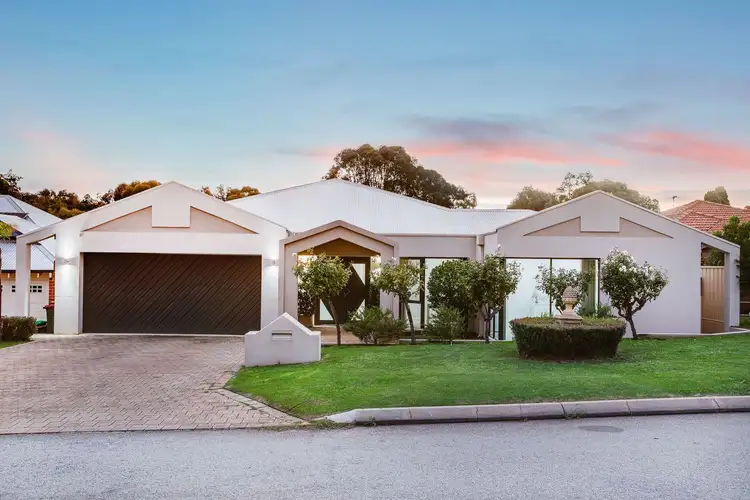*** All offers in by 3:00pm Thursday 14/07/2022 *** (unless sold prior).
The sellers reserve the right to accept an offer prior without giving notice.
Boasting everything you need for comfortable family living, this beautifully-presented 4 bedroom 2 bathroom home finds itself nestled in a whisper-quiet cul-de-sac location where Gwelup's enchanted "Secret Garden" - along with stunning Careniup Reserve parklands and wetlands - are no more than only a few footsteps away.
Off the tiled entry foyer, you are greeted by a carpeted study, adjacent to a huge king-sized master-bedroom suite where full-height windows allow plenty of natural morning sunlight to filter in and a walk-in wardrobe neighbours semi-ensuite access into a fully-tiled bathroom with a bubbling corner spa bath, a rain shower (with an additional shower-hose), a toilet and twin "his and hers" vanities. Also at the front of the house is a sunken and carpeted formal lounge with a gas bayonet, overlooked by a formal dining - or sitting - room across the foyer that is also carpeted for complete comfort.
Double French doors separate the formal and casual areas of the house, revealing a neatly-tiled open-plan meals and kitchen area that comprises of sparkling granite bench tops, glass splashbacks, double sinks, a water-filter tap, stainless-steel Smeg range-hood and gas-cooktop appliances, a separate St George oven and a sleek white Miele dishwasher for good measure. The family room off here is sunken, tiled, has a gas bayonet and features built-in corner cabinetry.
Personal living options are extended by a versatile games room with low-maintenance flooring and double French doors for privacy. The second, third and fourth bedrooms are all huge, have easy-care wooden floors (and built-in double robes) and are serviced by a fully-tiled main family bathroom with a separate shower and bathtub. Outdoors and off the kitchen/meals space lie side and sunken rear patio-entertaining areas - the former playing host to a sink and built-in Turbo gas barbecue - that overlook a shimmering below-ground swimming pool.
Complementing a short walk to bus stops and fantastic children's playgrounds is a very close proximity to the prestigious Lake Karrinyup Country Club, Carine Senior High School, Primewest Gwelup Shopping Centre, Lake Gwelup Primary School and picturesque Lake Gwelup itself. You will also appreciate living near to other excellent schools, the new-look Karrinyup Shopping Centre, Hamersley Public Golf Course, the freeway, Stirling Train Station and pristine swimming beaches. A spectacular lifestyle awaits!
Other features include, but are not limited to;
• Double-door entrance, under a pitched front portico
• Pool views, from the games room and 4th bedroom
• Carpeted master suite
• Light, bright and spacious laundry with ample storage options and external/side access
• Separate fully-tiled 2nd toilet
• Double linen press, off the front foyer
• Separate double linen cupboard in the hallway
• Solar-power panels
• Ducted and zoned reverse-cycle air-conditioning
• Security-alarm system
• Feature skirting boards
• Clipsal Saturn Series light switches
• Gas hot-water system
• Paved corner drying courtyard
• Rear garden shed
• Remote-controlled double lock-up garage with a powered storage/workshop area, plus internal shopper's entry and external access
• Low-maintenance artificial backyard turf, next to the pool
• Reticulation
• 645sqm (approx.) block with two side-access gates








 View more
View more View more
View more View more
View more View more
View more
