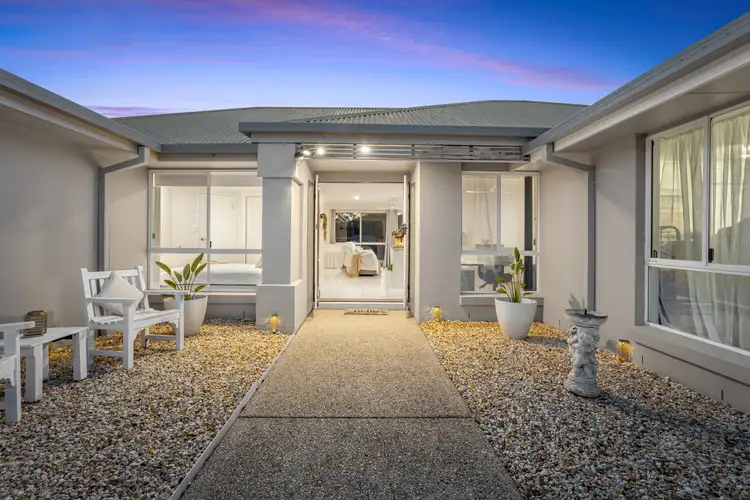THE COREY AND STEPHANIE BANKS TEAM & RAY WHITE ALLIANCE ARE EXCITED TO PRESENT 3 PECKHAM COURT, PACIFIC PINES TO MARKET.
INSPECTIONS AVAILABLE, CONTACT US TODAY TO REGISTER FOR THE OPEN HOME - ATTEND IN PERSON OR VIRTUALLY VIA OUR ONLINE INSPECTIONS!
Perfectly positioned in a peaceful cul-de-sac and framed by stunning sunset mountain views, this beautifully presented residence offers the ideal blend of comfort, privacy and resort-style living. Set on a generous 669m² block, the rendered brick home with a Colorbond roof was constructed in 2006 and has been thoughtfully designed for easy living and year-round enjoyment.
Behind the fully fenced Colorbond front yard, a pebbled pathway leads you to the impressive double front doors, while VJ-panelled timber doors throughout add warmth and character to the home's refreshed, modern aesthetic. Recently painted inside and out and enhanced by floor-to-ceiling windows, the interiors feel light, airy and instantly inviting. Crisp white tiles carry through the main zones, complemented by recently replaced fans and carpet to ensure comfortable, updated living. The home has been cleverly oriented around the pool and picturesque views, allowing natural light to flow throughout the day thanks to its desirable north-west aspect.
At the heart of the home, the open-plan living area features a ceiling fan, framing windows and a calming outlook across the pool. The adjoining dining area enjoys seamless sliding-door access to the outdoor entertaining space, while the spacious kitchen showcases a cream marble-look benchtop with breakfast bar, white cabinetry with gold hardware, a new oven and double sink.
Outside, the undercover concrete patio overlooks a grassed yard and a sparkling saltwater in-ground pool, complete with a resort-style cabana and decorative pebbles. The backyard is fully fenced and beautifully private, offering the perfect setting for summer entertaining or simply unwinding as the sun sets across the hinterland.
Accommodation includes five bedrooms, providing exceptional versatility for families of all sizes. The large master bedroom enjoys beautiful pool and sunset views, complete with a ceiling fan, air conditioning, walk-in robe and private ensuite. Three additional bedrooms feature carpet, ceiling fans and built-in robes, while the fifth bedroom or retreat provides the flexibility to serve as a guest room, home office or second living zone. A carpeted media room offers a dedicated retreat for movie nights or quiet relaxation, while the main bathroom features a long vanity and bathtub for everyday ease. The spacious internal laundry has been finished with a stylish timber-look benchtop and warm cabinetry, complete with dual linen cupboards and direct side access.
Comfort and security have been further elevated with a recently installed 16 kW ducted reverse-cycle air-conditioning system with Airtouch controller, an alarm system with shock sensors on all entry doors, security cameras and two water tanks to support efficient day-to-day living.
Walking distance to the local playground and popular dog park, and only moments from schools, shops, transport and Pacific Pines' family-friendly amenities, this home delivers a lifestyle of ease, privacy and everyday enjoyment in one of the suburb's most peaceful pockets.
Property Features:
- Fully fenced Colorbond front yard offering privacy and a welcoming street presence
- Private and secure outdoor space at the front, ideal for relaxing or watching the kids play
- Stunning sunset mountain views creating an incredible evening backdrop
- Pebbled pathway leading to the front porch and impressive double front doors
- VJ panelling timber doors throughout
- Recently painted inside and out
- Light and airy interiors enhanced by floor-to-ceiling windows
- Recently replaced fans and carpet (approx. 12 months ago) for comfortable, updated living
- Open-plan living zone featuring a ceiling fan, framing windows, and a serene outlook over the pool
- Spacious kitchen showcasing a cream marble-look benchtop with breakfast bar, white cabinetry with gold hardware, pantry, new wall-mounted oven and double sink
- Dining area complete with a ceiling fan and seamless sliding door access to the outdoor entertaining area
- Undercover concrete patio overlooking a grassed yard and sparkling saltwater in-ground pool
- Resort-inspired pool area complemented by a cabana and decorative pebbles
- Large private backyard, fully fenced and secure
- Enclosed carpeted media room fitted with a ceiling fan
- Separate toilet
- Main bathroom appointed with a long vanity and bathtub
- Four additional bedrooms , each with carpet, ceiling fan and double built-in robes (one with a triple built-in)
- Large internal laundry featuring a white benchtop, warm timber look cabinetry, built-in double linen/storage cupboards and side access
- Master bedroom positioned with pool and sunset views, complete with carpet, ceiling fan, walk-in robe and private ensuite
- Recently installed 16 kW ducted reverse-cycle air-conditioning system with Airtouch controller
- Alarm system with shock sensors installed on all entry doors
- Security cameras installed for added security
- Quiet cul-de-sac location
- Land size: 669m²
- Council rates: approx. $1,300 biannually
- Water rates: approx. $250 quarterly + usage
- NBN ready (FTTP)
- Electric cooktop & electric hot water
- Built in 2006
Disclaimer: This property is being sold by auction or without a price and therefore a price guide cannot be provided. The website may have filtered the property into a price bracket for website functionality purposes.
Important: Whilst every care is taken in the preparation of the information contained in this marketing, Ray White will not be held liable for the errors in typing or information. All information is considered correct at the time of printing.








 View more
View more View more
View more View more
View more View more
View more
