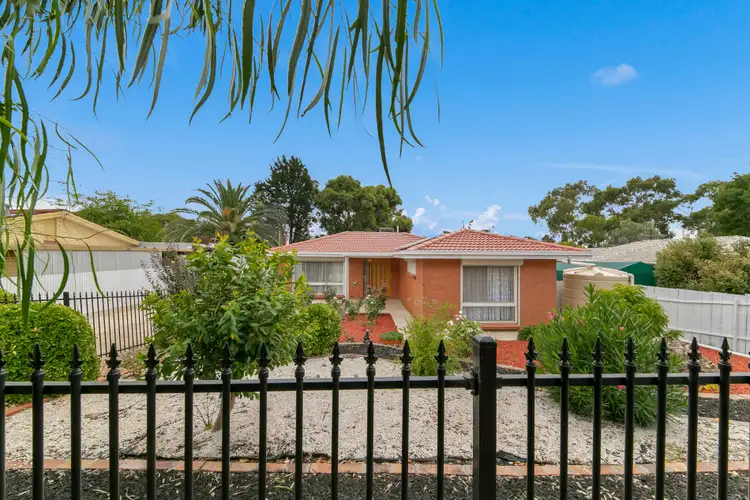Open Inspection Cancelled - Apologies for any inconvenience
A contemporary semi-open plan design and thoughtful modern styling combine in this upgraded and extended, 1972 constructed red brick home. A full refurbishment throughout provides crisp contemporary living spaces where sleek porcelain tiles, neutral tones and LED downlights offer a fresh ambience to enhance your daily lifestyle.
Relax either formally or casually with 3 separate living spaces providing ample room for the active or growing family. A central kitchen/meals provides a wonderful central social hub, a great place to prepare meals amongst the family activities. Stainless steel appliances, granite bench tops, double sink with Pura Tap and generous cupboard space provide the facilities, while an adjacent breakfast bar and servery window to the casual living area add a modern functionality.
The home boasts 3 double sized bedrooms, all with built-in robes. Polished timber floors at a refined character while security roller shutters ensure your peace of mind and a good nights sleep. A generous games room, also with polished timber floors, can be utilised as a 4th bedroom if desired.
No more waiting to use the facilities with 2 bathrooms and 2 utility/laundry spaces, plus a separate toilet providing more than enough amenities for family and friends.
Up to 4 vehicles can be securely parked under a generous carport with auto panel lift door. With more space for recreational vehicle parking available in a wide driveway. Ducted gas heating in main building, evaporative ducted & Split system air-conditioning will ensure your year-round comfort while 22 solar panels keep the energy bills low.
All sited on a vibrant garden allotment with established plants, gardens and lawns, easily maintained with 3 rainwater tanks holding 16,000 litres of valuable freshwater.
Briefly:
* Upgraded and extended, modern family home with lockable fences to the front and back yards
* 3 Separate living areas include formal & casual spaces
* Central kitchen with adjacent meals area
* Dining room with 2 ceiling fans and vertical blinds
* Kitchen offering stainless steel appliances, granite bench tops, double sink with Pura Tap, generous cupboard space, breakfast bar and servery window
* 3 double sized bedrooms, all with polished timber floors and built-in robes
* Large games room / Bed 4 with split system air conditioner, built-in robes & polished timber floors
* 2 bathrooms, 2 utility/laundry spaces, plus a separate toilet
* Crisp porcelain tiles, neutral tones and LED downlights to the living spaces
* Up to 4 car carport with auto panel lift door
* 3 Rainwater tanks totalling 16,000 litres
* Security roller shutters to most main windows
* 22 Solar panels delivering 6.2kw
* Roof tiles cement plastered and painted
* All approved drawings and letters for extension available at request
* Large modern main door
* Rumpus room/ Lounge with tinted windows with vertical blinds for the window and door
* Data points for telephone and NBN connection
* 687 m Allotment
* Established gardens, lawns, vegetable patches and fruit trees
* 2.4 m ceilings
* All catalogues, warranty items available for newly installed appliances
Local schools include Surrey Downs Primary and Kindergarten, (directly across the road), Our Lady of Hope School, Pedare Junior School, Fairview Park Primary, Wynn Vale Primary, Pedare Christian College, Gleeson College and Golden Grove High School.
Local shopping is a pleasure at Golden Grove Village or St Agnes Shopping Centres and Tea Tree Plaza is minutes away with designer shopping and express transport to the city. Illyarrie Reserve is a short stroll away for your recreation and leisure and Tea Tree Gully Golf Course just down the road, along with many more sporting and recreation reserves of the local area.
Ray White Norwood are working directly with the current government requirements associated with Open Inspections, Auctions and preventive measures for the health and safety of its clients and buyers entering any one of our properties. Please note that restrictions on numbers attending any one home are in place and social distancing will be required.
We strongly recommend that if you have recently returned from travel interstate or overseas or are feeling unwell at this time, please contact the listing agent to discuss alternative ways to view or bid at any upcoming auctions and/ or appointments.
Property Details:
Council | Tea Tree Gully
Zone | Residential
Land | 690sqm (Approx)
House | 152sqm (Approx)
Built | 1972
Council Rates | TBC
Water | TBC
ESL | TBC








 View more
View more View more
View more View more
View more View more
View more
