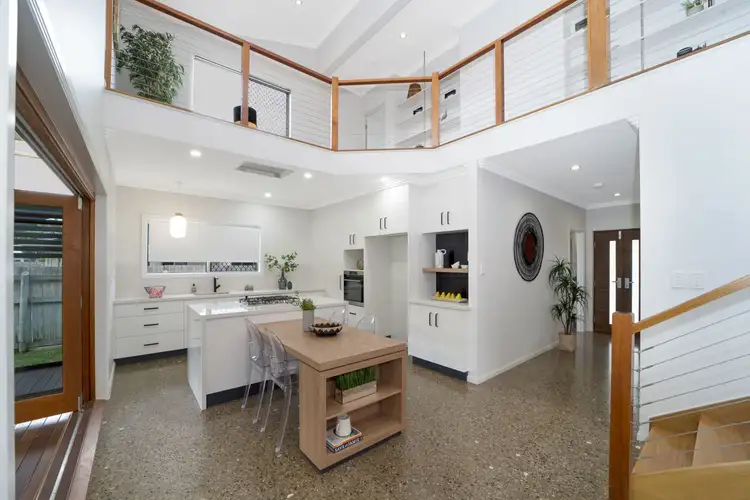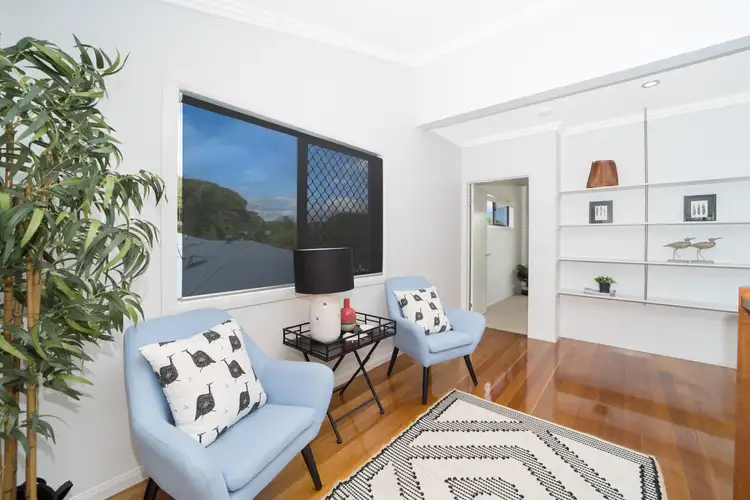Price Undisclosed
4 Bed • 2 Bath • 2 Car • 680m²



+14
Sold





+12
Sold
3 Riverwood Drive, Idalia QLD 4811
Copy address
Price Undisclosed
- 4Bed
- 2Bath
- 2 Car
- 680m²
House Sold on Mon 7 Jun, 2021
What's around Riverwood Drive
House description
“MESMERISING MEZZANINE MINIMALIST!”
Building details
Area: 277m²
Land details
Area: 680m²
What's around Riverwood Drive
 View more
View more View more
View more View more
View more View more
View moreContact the real estate agent
Nearby schools in and around Idalia, QLD
Top reviews by locals of Idalia, QLD 4811
Discover what it's like to live in Idalia before you inspect or move.
Discussions in Idalia, QLD
Wondering what the latest hot topics are in Idalia, Queensland?
Similar Houses for sale in Idalia, QLD 4811
Properties for sale in nearby suburbs
Report Listing

