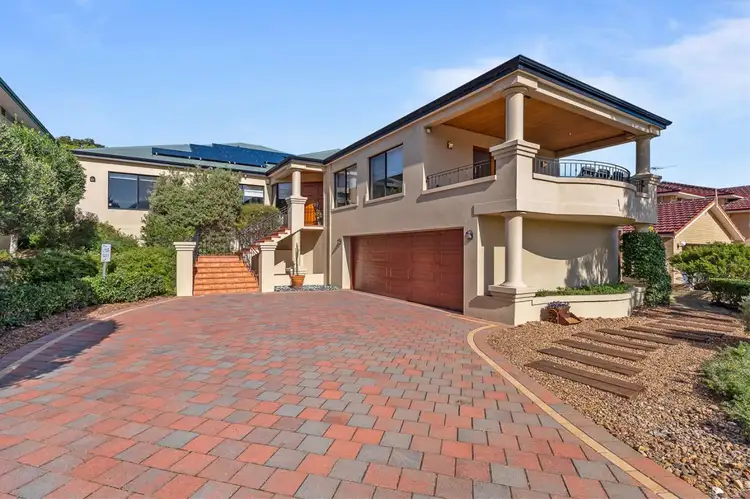Gleaming polished timber floors, elegantly proportioned rooms and high ceilings combine to create a luxurious sense of space and relaxed grandeur throughout this beautifully appointed residence.
Enjoying an elevated position in a quiet street close to the coast, this substantial home is destined to appeal to discerning buyers attracted by its fabulous location, generous accommodation and many appealing features.
Maximising a northerly aspect, sunlight fills this home with natural light.
Two large and inviting living rooms provide for easy family living and entertaining on a large scale. The main living room is beautifully proportioned, features a cosy gas-log fire place and opens onto a big tiled balcony through timber bi-folding doors. Offering a treetop view towards the coast and accommodating a large table, this is a lovely place for long lunches with family and friends. Enjoy alfresco living at its best!
A family size kitchen offers an abundance of bench and storage space, including a big double door pantry, lots of drawers and a breakfast bar. High-end appliances include a pyrolytic self-cleaning oven, gas stove and ultra-quiet Miele dishwasher.
Adjoining the kitchen, a big family or games room overlooks the rear garden and opens onto a private timber decked outdoor entertaining area, complete with a handy outside sink and relaxing heated spa.
A lush lawn area provides room for kids and pets to play.
Accommodation comprises 4 large bedrooms, a separate private study, 2 luxuriously appointed bathrooms plus a separate guests' powder room with a third WC.
Impressive in size, opening onto the rear garden, the Master Suite features a large, fitted walk-in robe and accommodates furniture and a king-sized bed with ease. A fully tiled and spacious ensuite offers a walk-in shower.
Ducted, reverse cycle air conditioning provides year-round comfort and is powered by a large 6kw solar power system whenever the sun is shining.
A double under-croft garage provides secure parking for large vehicles and offers internal access to the house. In addition to the garage, there is a separate storeroom and workshop space.
All amenities that service Karrinyup are located nearby. The fabulous new Karrinyup shopping, dining and cinema precinct is within easy walking distance. Exceptional schools, beautiful local parklands, nature trails and Perth's magnificent beaches are at your doorstep.
FEATURES:
- Double door portico entry
- Large separate living with gas fireplace and built in storage
- Big family size kitchen with Sieman Gas 4burner stove, Sieman pyrolytic self-cleaning oven, 2 bowl sink, Miele dishwasher, quiet Qasair range hood , handy appliance cupboard and a 4 door, double pantry
- Privately positioned master bedroom suite, opening onto the rear garden with fully fitted walk in robe plus a large ensuite, fully tiled with a large walk-in shower. Heat lamps.
- Bedrooms 2, 3 & 4 are all double size with ceiling fans. Fully fitted built in robes to brms 2& 3.
- Large main bathroom, fully tiled with walk in shower, separate bath , WC , heat lamps and large 2 bowl vanity storage.
- Extra-large family size laundry with 3 door store cupboard & access to rear garden
- Guests powder room, 3rd WC
- 2 gas heating points, gas storage Hot Water system, energy efficient and dimmable LED lighting
- DAIKIN fully ducted reverse cycle air conditioning system
- 6KW solar power panel system to save $$$
- security alarm system, auto retic gardens
LOCATION:
- Easy walk to the new and exciting Karrinyup Shopping, restaurant and cinema venues
- Nearby bus service with easy link to Stirling train station for quick access to Perth CBD
- Choice of popular Schools, private & public. Intake zone for Deanmore Primary School, Churchlands & Carine Senior High Schools.
- Private schools in close proximity include St Mary's Anglican Girls school, Hale school, Newman College & Our Lady of Good Counsel School
- Close proximity to the redeveloped Scarborough Beach foreshore precinct, Scarborough Beach Pool and some of Perth's best beaches!
DETAILS TO KNOW:
Block size: 728sqm
Zoning: R20- single residential
City of Stirling: Rates 2021/2022 $2160/annum
Water Authority: Rates 2021/2022 $ 1416/annum
Please contact selling agent MATT PARKER on 0417 183 353 or email [email protected] if you require any further details or would like to arrange viewing.
Disclaimer - We have provided this information based on our knowledge in good faith on a no liability basis. We strongly recommend making your own enquiries to satisfy yourself on all the above information and contact relevant statutory bodies where appropriate.








 View more
View more View more
View more View more
View more View more
View more
