Cranbourne West, QUARTERS ESTATE:
Discover the allure of this charming property nestled within the picturesque Quarters Estate in CRANBOURNE WEST. Offering contemporary living in a vibrant and sought-after neighborhood, this stylish residence embodies the essence of modern comfort. Set on a generous land size of 350 square meters, this home presents an inviting sanctuary for families seeking a harmonious blend of style and functionality. With its captivating facade and thoughtfully designed interior, it promises a lifestyle of comfort and convenience.
Upon stepping inside, you are welcomed by a spacious and inviting interior tailored to suit the needs of a growing family. Boasting three bedrooms, this residence includes a luxurious master suite complete with a walk-in robe for added convenience, while the additional two bedrooms come with built-in robes, ensuring ample storage space for all occupants.
At the heart of the home lies the open plan living and dining area, where natural light floods through large windows, creating a bright and airy ambiance perfect for both relaxation and entertaining. Seamlessly integrated with this space is the well-appointed kitchen, featuring modern appliances and ample cabinetry, catering to culinary enthusiasts and fostering an atmosphere of communal gathering.
Convenience is paramount with a dedicated laundry area, offering practicality for everyday chores, while the property's double garage provides secure parking for vehicles and additional storage options.
Outside, the low-maintenance yard presents an opportunity for outdoor enjoyment and alfresco dining, ideal for soaking up the sunshine or hosting gatherings with family and friends. The landscaped garden adds a touch of greenery and tranquility to the property, providing a serene escape from the hustle and bustle of daily life.
Main Features of the Property:
-350sqm of land
-3 Bedrooms
-Master with Full Ensuite
-Laundry Room
-Pantry
-Family/Dining Area
-2 Car Garage
-Side Access
-Low Maintenance Garden
Heating: Yes
Cooling: Yes
Downlights: Yes
Dishwasher: Yes
-Chattel: All Fittings and Fixtures as Inspected as Permanent Nature
-Deposit Terms: 10% of Purchase Price
-Preferred Settlement: 60/90/120 Days
This family home is built in a highly desirable location with all amenities within a short distance by foot or a short drive:
-Hospitals
-Medical Centres
-Shopping Centres
-Cafes and Restaurants
-Train Station
-Schools and Childcare
Residents of the Quarters Estate benefit from access to a variety of amenities, including parks, schools, shops, and public transport options, ensuring a convenient and fulfilling lifestyle. The community atmosphere fosters a sense of belonging, making it an ideal place to raise a family or enjoy retirement.
This property epitomizes modern living, seamlessly blending comfort, style, and functionality. Whether you seek a tranquil sanctuary or a space to host gatherings, this residence offers the ideal canvas for creating cherished memories. Boasting contemporary design, ample space, and a prime location in CRANBOURNE WEST, it presents an enticing opportunity for discerning homeowners. Every detail of this exceptional home has been meticulously crafted to cater to refined tastes, ensuring a lifestyle of unparalleled luxury. Don't miss the chance to make this contemporary gem your own! Contact Hardeep Singh today to schedule a viewing and seize the opportunity to experience elevated living firsthand.
PHOTO ID REQUIRED AT OPEN HOMES.
Note: Every care has been taken to verify the accuracy of the details in this advertisement, however, we cannot guarantee its correctness. Prospective purchasers are requested to take such action as is necessary, to satisfy themselves with any pertinent matters.
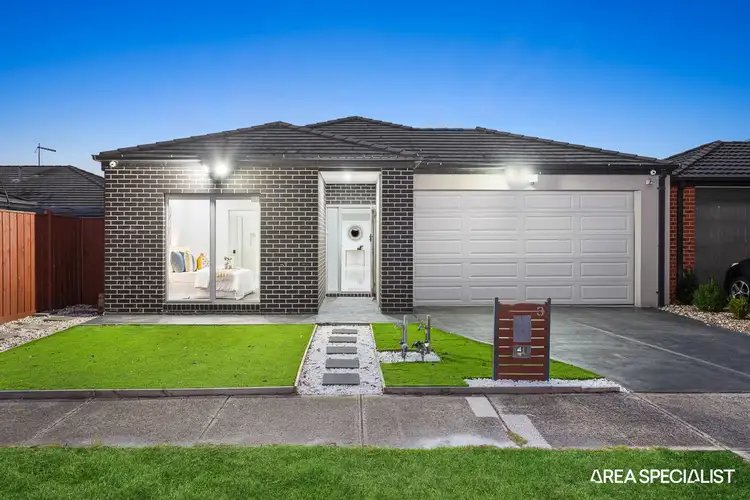
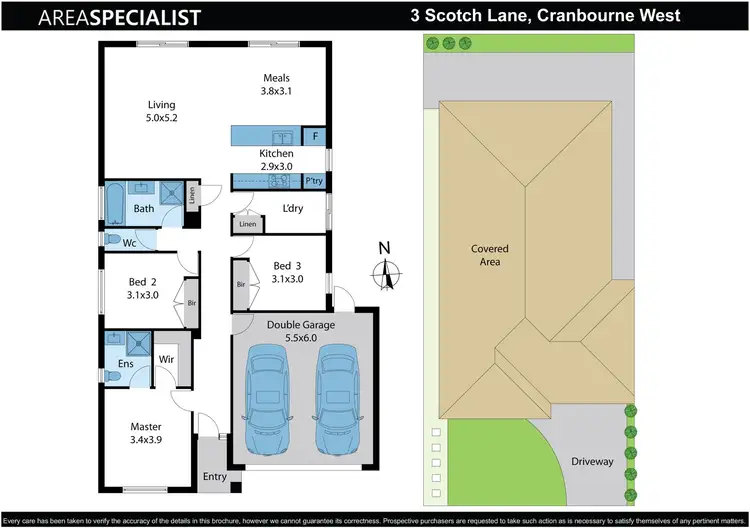
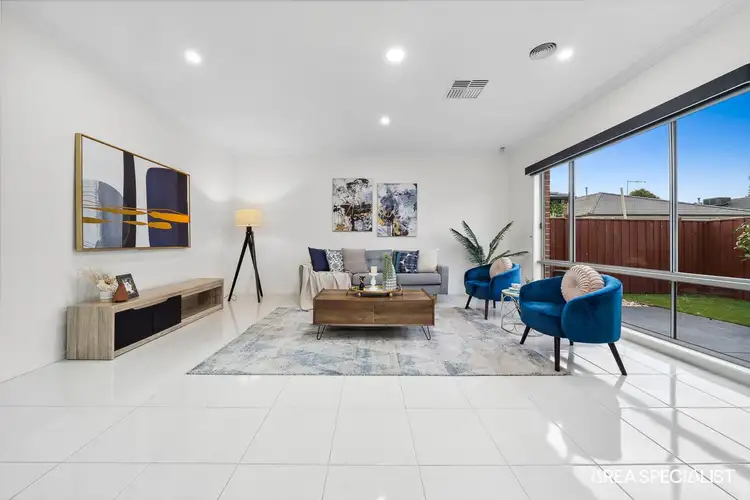
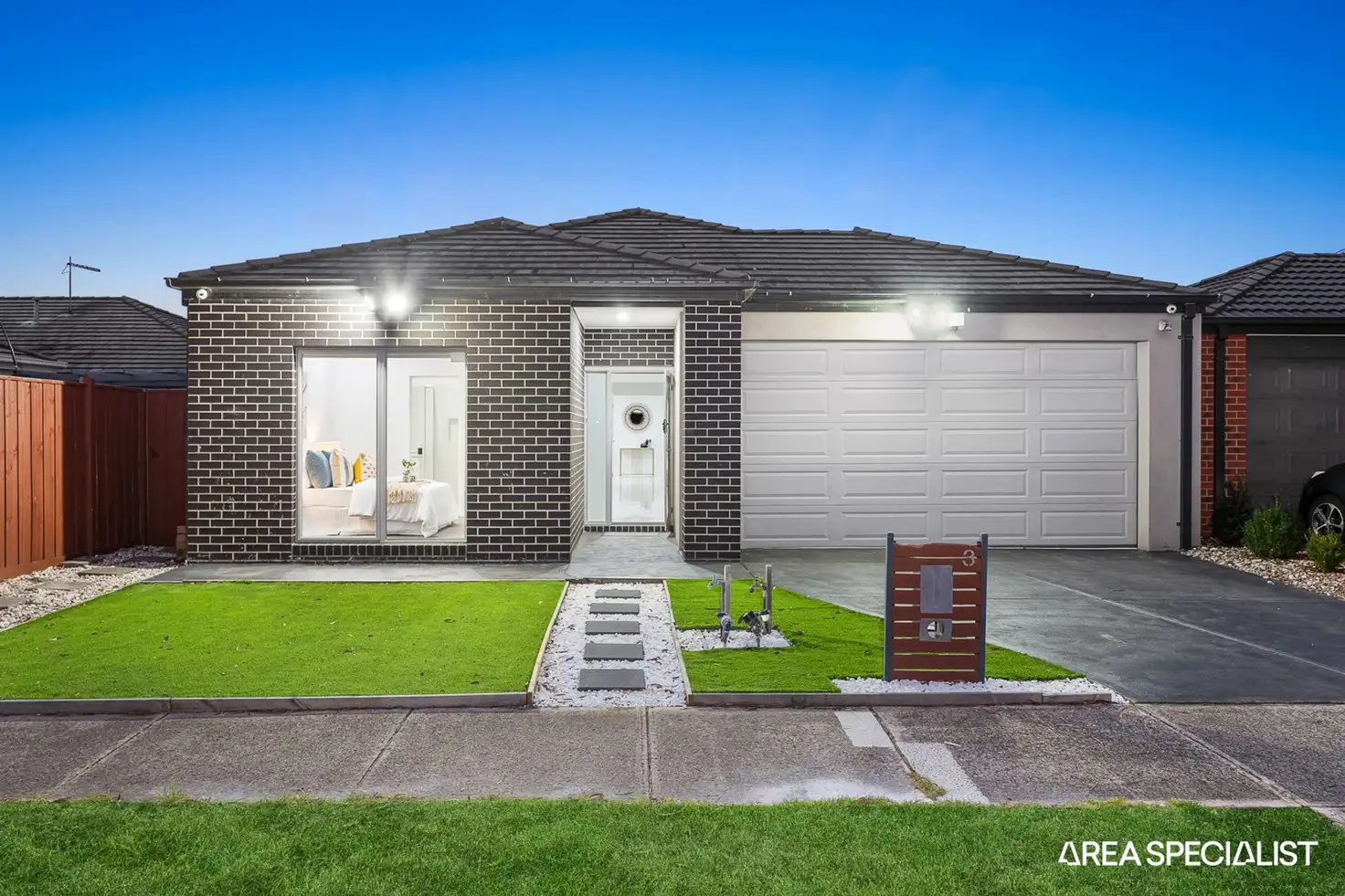


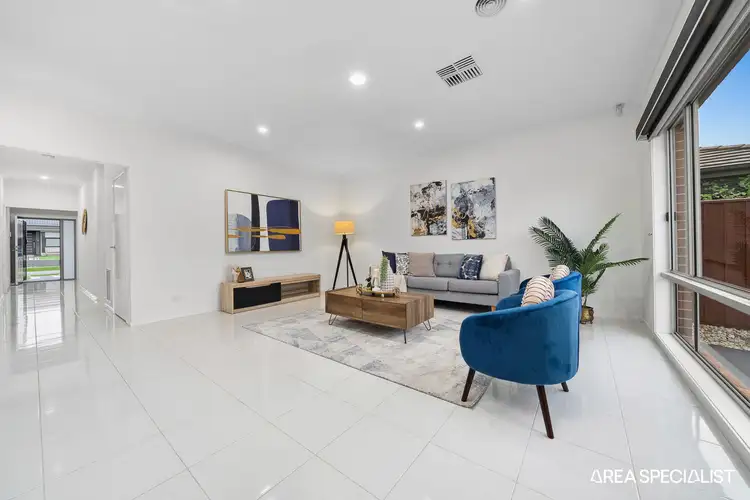
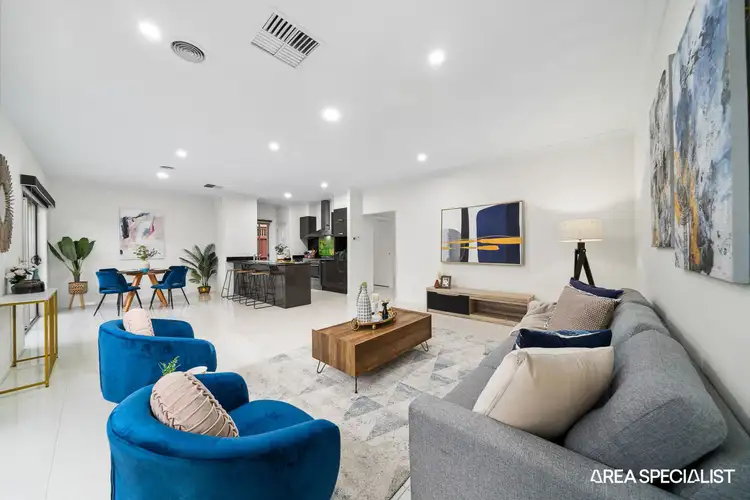
 View more
View more View more
View more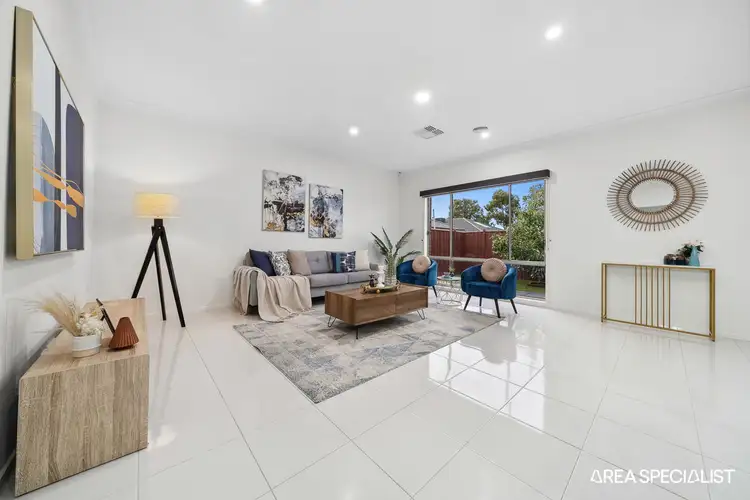 View more
View more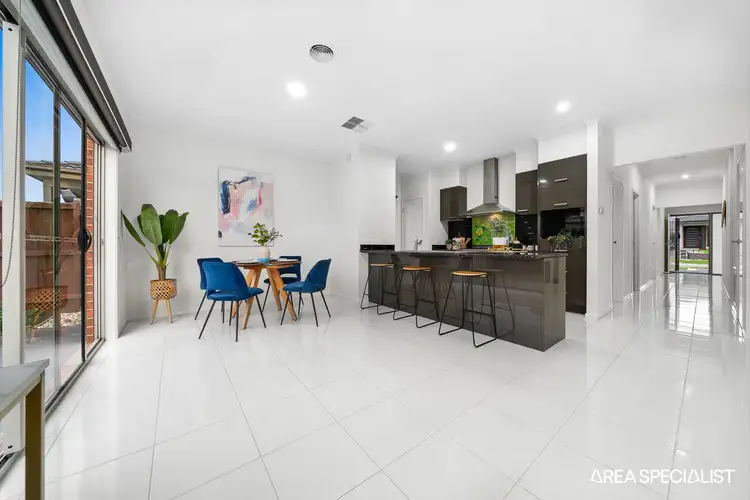 View more
View more
