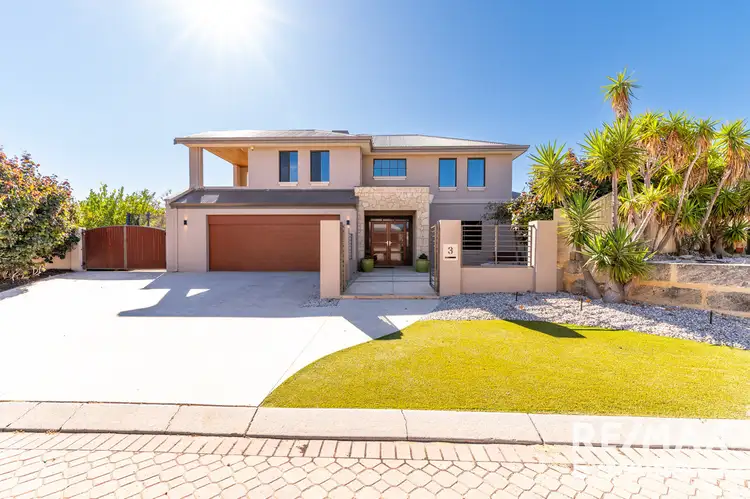Simply WOW, you will be blown away with the style and sophistication contained within this magnificent Executive Style residence.
Set in it's own quiet pocket of Jindalee, with easy access to all this exclusive suburb has to offer, this masterful home is a credit to it's current owners.
Set on a large 858 sq/m block, with 352 sq/m of living space and an outside entertaining area to make your friends jealous, this home will take your breath away.
No expense has been spared to create a great mix of privacy, luxury and elegance to deliver a lifestyle more than a home.
Consisting of 4 bedrooms, study, theater room, 3 bathrooms, open plan and also separate living areas, upstairs retreat/lounge/balconies, the main house fulfills all the needs of modern family life. Outside is spectacular. Multi level landscaping, outdoor entertaining under the roof, separate patio, heated swimming pool and incorporated spa, there's plenty of room on this massive block.
Past the extensive front garden and parking, you enter the property via the porch and are immediately impressed by the high ceilings throughout this home. There is a study, currently used as a home hairdresser studio and easily converted back to work from home requirements or similar small business options.
Past a separate living/dining room, which is now used as the study/home office, and you enter the open plan kitchen/family/dining area with it's vaulted ceilings, feature recesses and lighting. It feeds perfectly into the outdoor entertaining area via multiple sliding door options.
Truly the center of the home, the kitchen consists of free standing island workbench with sink, 900mm stainless steel appliances, stone worktops, feature lighting, dishwasher, plenty of sockets and storage to keep the chef happy and those perfect views over the below ground pool.
Bedrooms 3 and 4 are on their own wing downstairs.
Both are a great size with mirrored robes, quality carpet, ceiling fans and plenty of light.
They are serviced by the downstairs bathroom with shower, bath and separate toilet.
As you would expect there is a good size family laundry and then the theater/media room, perfectly positioned for the kids to watch their programs or to enjoy their gaming experience.
Upstairs takes you to the massive Master bedroom with it's own retreat/balcony towards the front of the property. With a large walk in robe, quality ensuite with shower, bath and toilet, you will wake every morning feeling special.
There is another upstairs living area/lounge with feature sliding doors to a balcony overlooking the entertaining and pool area. Views across the suburb and park await.
Finally there is the 2nd/Guest bedroom. Again with mirror robes, quality carpet, it even has its own ensuite with shower, toilet, vanity. It's just wonderfully impressive for visiting guests. Your kids will be in competition to get the rights to have this bedroom as their own!
Outside to the rear is the very private entertaining area.
Featuring the patio with built in BBQ and fridge within a specially designed seating area, you will entertain with ease and your friends won't want to leave.
The gas heated 9m x 4m concrete swimming pool and connected spa is the center piece of the garden and the blade creates a waterfall feature on the edge of the pool.
Both sides of this extensive block are landscaped with feature sunken seating, artificial grass, double gates to side with additional parking or storage, decking, shed and offer the chance to truly make this home your own.
Extras include -
Solid Jarrah wooden floors to selected areas
Porcelain floor tiles
Plantation shutters
Feature individually designed Murano glass chandelier in living area
Individually zoned under floor heating
Alarm system
Vaulted ceilings
Cedar lined ceilings to patios/balcony
Tinted windows to most areas
Ducted air conditioning
6.7kw solar electricity generation
Ceiling fans
Gas heating to pool and/or spa
Granite worktops
Built in BBQ
Plenty of room to store your boat or caravan








 View more
View more View more
View more View more
View more View more
View more
