A perfectly presented showcase of substantial space, spectacular renovation and effortless style, this elegant 4 bedroom, 4 bathroom home offers a captivating life of low-maintenance indulgence in a prized position of privilege. Set over an impressive 716m2 (approx.) with a north-facing rear, indoor/outdoor entertaining will be a dream in this family masterpiece!
Under soaring ceilings, enjoy a genuine feeling of refreshed space with a relaxed formal lounge and work-ready home office (or optional fifth bedroom if so desired). Accentuating light, space and depth at every turn, fabulously far-reaching open-plan living and dining pivots a brand-new kitchen featuring top-of-the-range Ilve appliances, soft-closing cabinetry, and an imposing island bench topped by sleek, high-performing Corian.
Instantly shift into relaxation mode underneath a sheltered alfresco privately basking in the northern light. A true extension of the interior, this peaceful and protected showpiece will be enjoyed all year round with an opportunity to stage the full suite of outdoor settings and a BBQ, complemented by a delightful fountain and newly landscaped, low-upkeep garden.
The dedicated first-floor sleeping level offers an intimate quartet of light-filled bedrooms. The substantial main bedroom comes complete with a mirrored dressing room and a deluxe twin-vanity ensuite featuring a bath and separate walk-in shower. Fully renovated, two further bedrooms are graced with wall-to-wall built-in robes and luxe ensuites boasting floor-to-ceiling tiles and the finest fittings.
Nothing is left to chance with extensive features including a large laundry, handy ground-floor bathroom/powder room with walk-in shower, ducted heating and refrigerated cooling, roller blinds, stylish plantation shutters, a host of storage solutions, secure alarm system, a remote-controlled double garage with internal and external access, and so much more.
You couldn’t wish for a better address. Serenely positioned on a tightly held, tree-lined street, stroll to Dendy Village, Church Street rail, retail and restaurants, Melbourne’s finest schools, Bayside’s best beaches, and the white-picketed wonder of dog-friendly William Street Reserve. Be quick as this glittering prize will not last long!
At a glance...
* 4 large bedrooms, main with dressing room and twin-vanity ensuite featuring a bath and walk-in shower, 2 with wall-to-wall built-in robes and all-new, fully tiled ensuites
* Wide-reaching formal lounge with presentation niches
* Expansive open-plan living and dining area
* Sleek, Corian-topped kitchen featuring new 900mm Ilve oven/cooktop, Siemens dishwasher, new soft-closing cabinetry, and a waterfall-edged island bench
* Roomy home office or fifth bedroom option
* Ground-floor bathroom with walk-in shower
* Laundry with room to move
* Covered, full-width alfresco, ideal for everyday living, dining and entertaining in northern light
* Newly landscaped, low-maintenance garden, lush lawn, exquisite fountain and garden shed
* Remote-controlled 2-car garage featuring internal/external access plus additional driveway parking
* Storage under stairs
* Ducted heating and refrigerated cooling throughout
* Alarm system
* Newly polished timber flooring
* Plantation shutters and roller blinds plus remote-controlled blind above the staircase
* Freshly painted inside and out
* New recessed LED down-lighting and decorative cornice work
* Moments from schools, parkland, shopping, transport, restaurants, cafes, and the beach
Property Code: 1579


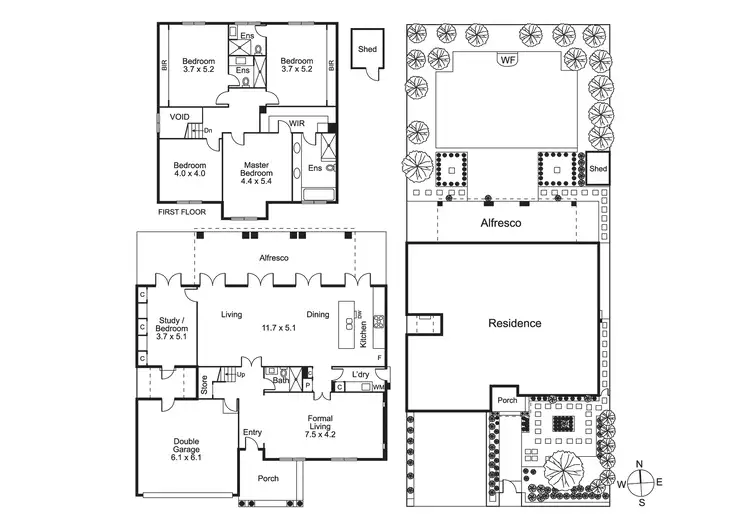
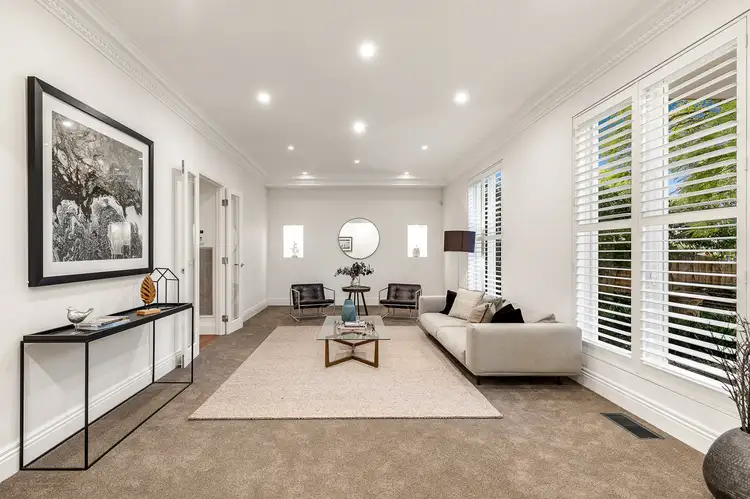
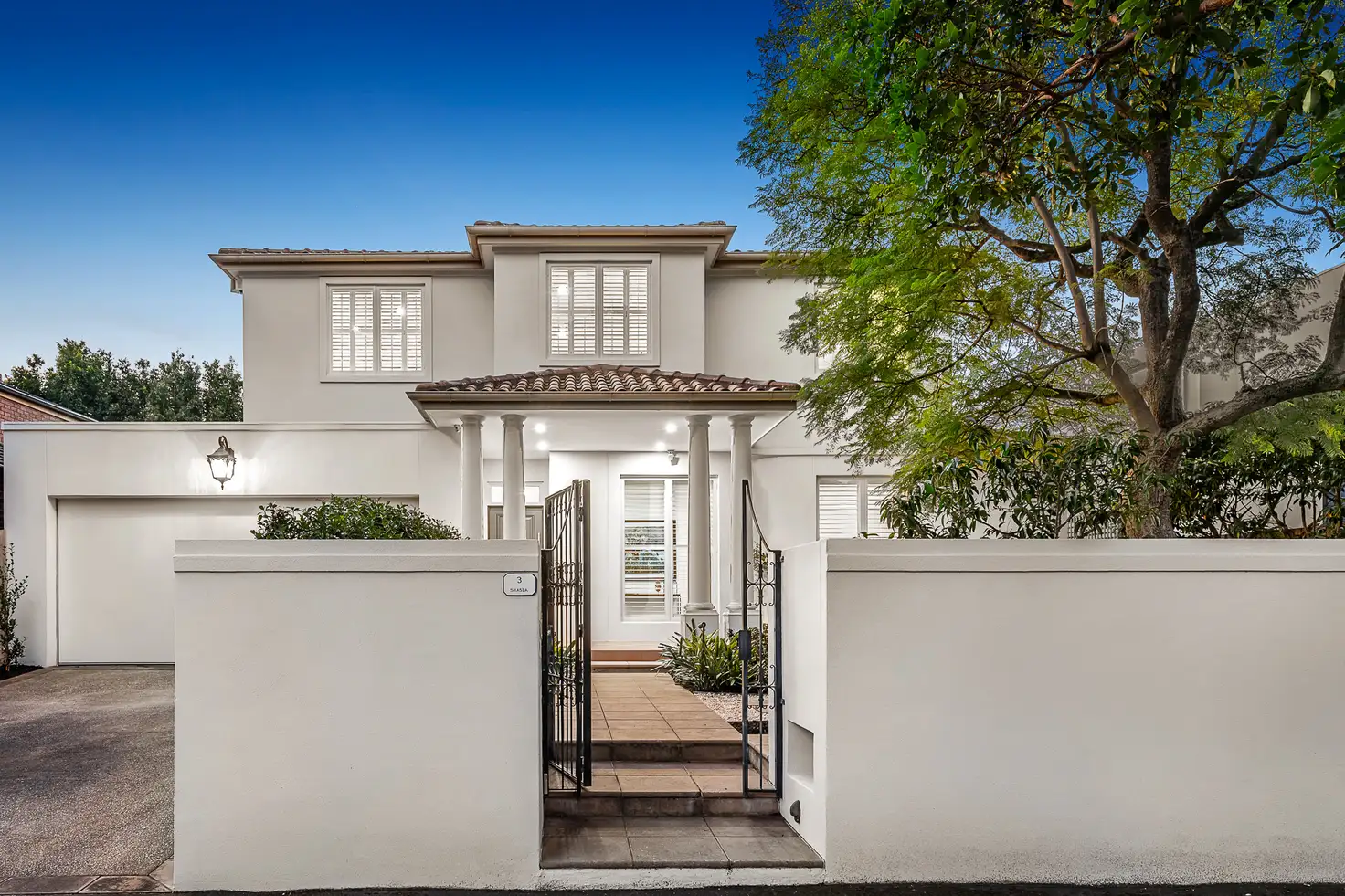


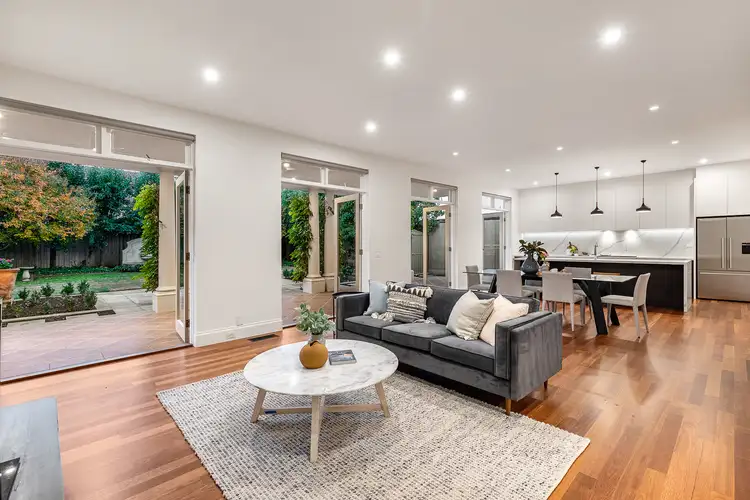
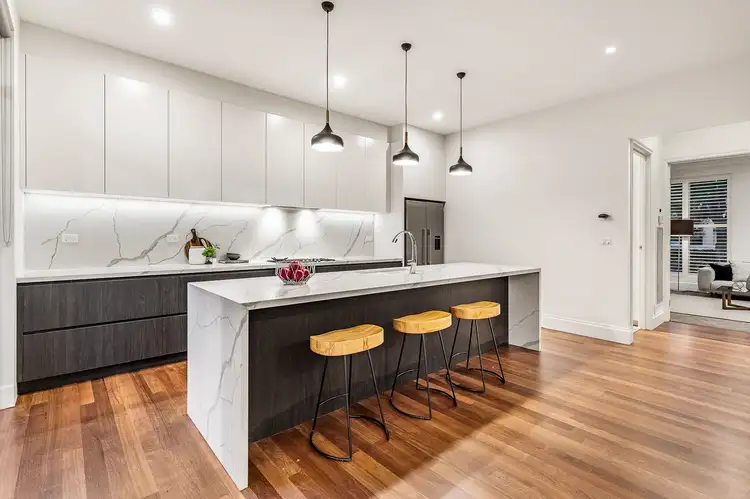
 View more
View more View more
View more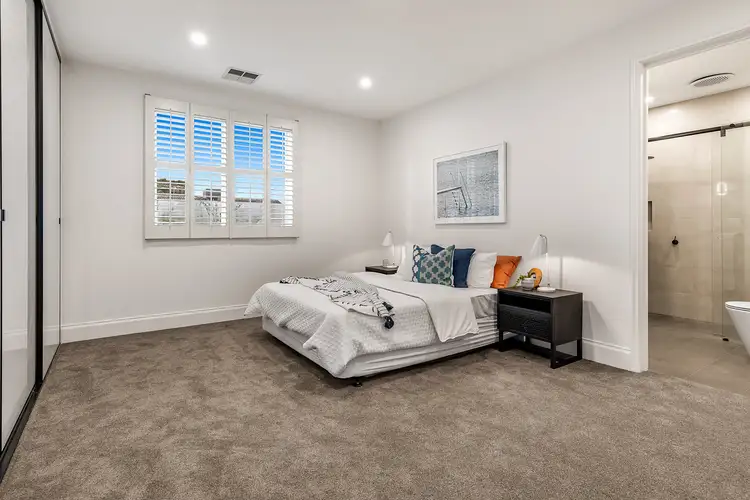 View more
View more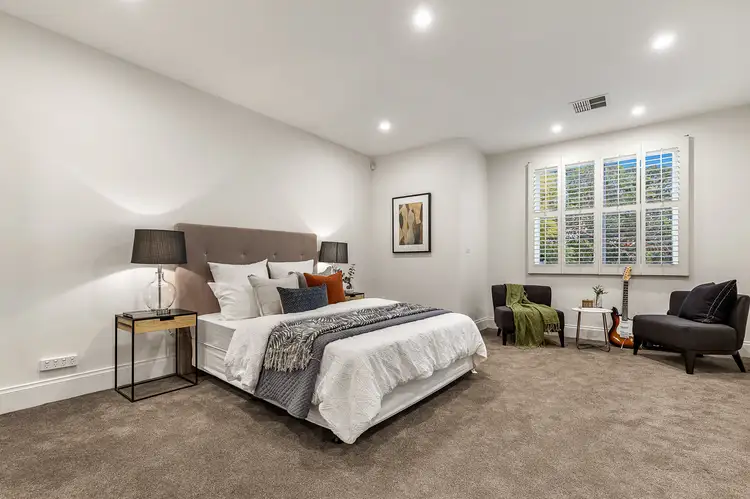 View more
View more

