Auction Location: On Site
Inviting you to enrich your lifestyle with its luxurious swimming pool and superb entertainment options, this five-bedroom home presents an exciting opportunity. Also boasting refined interiors and picturesque suburb views, this split level home is close to local conveniences, leafy parklands and esteemed schools. This exquisite residence presents high calibre living and high-quality construction in a premier street. Surrounded by wonderful neighbours, this residence presents family-friendly living close to Brisbane's CBD.
Benefitting from an elevated aspect that captures wonderful natural light, the residence makes a brilliant first impression with its attractive facade, gated entry and established front gardens. Showcasing exquisite polished concrete and timber floors inside, the home also features plantation shutters, lofty ceilings and a calming neutral colour palette.
The spacious open-plan living and dining area carries you through to a generous covered rear deck. Spanning the width of the residence, this exceptional al fresco area has remote controlled blinds, a beautiful leafy outlook and plentiful entertainment space.
Equipped with all the essentials for preparing a delicious meal, an immaculate gourmet kitchen displays a large breakfast bar, a butler's pantry, a ZipTap and 40-millimetre-thick Caesarstone benchtops. A suite of Miele stainless-steel appliances includes two ovens, a gas cooktop and a microwave.
Downstairs, another living or rumpus area spills out onto a covered patio and a fully-fenced rear yard. Framed by mature olive tree hedge, this fabulous outdoor area also has a glass-framed in-ground swimming pool, remote-controlled blinds and an accompanying poolside deck.
Entertainers and wine connoisseurs will also appreciate the residence's temperature-controlled wine cellar for 700 bottles.
Connected to a street-facing balcony, an ensuited master bedroom encompasses a large walk-in robe. Also on this level is a sizeable second bedroom with a built-in robe that can be a wonderful nursery; it is presently used as a work from home area.
A third full bathroom with powder room and three additional oversized bedrooms featuring built-in robes occupy another level; one also has balcony access.
Complete with a secure dual garage and excellent additional garage space, the home also includes; two ducted Daikin air-conditioning units, ceiling fans and a secure front gate with video intercom and alarm.
Only a leisurely stroll from Pat Ryan Park's playgrounds, this sensational property is near a multitude of shops and dining options. Whites Hill Reserve's sporting facilities, Camp Hill Marketplace, Greenslopes Mall, IGA and the fashionable Martha Street café precinct are minutes away.
Falling within the Holland Park State School and Cavendish Road State High School catchment areas, this fantastic residence is also a short distance from Loreto College, Villanova, Saint Joachim's Primary School and Saint Elizabeth's Primary School. Do not miss this exciting opportunity – call to arrange an inspection today.
Disclaimer
This property is being sold by auction or without a price and therefore a price guide can not be provided. The website may have filtered the property into a price bracket for website functionality purposes.
Disclaimer:
We have in preparing this advertisement used our best endeavours to ensure the information contained is true and accurate, but accept no responsibility and disclaim all liability in respect to any errors, omissions, inaccuracies or misstatements contained. Prospective purchasers should make their own enquiries to verify the information contained in this advertisement.
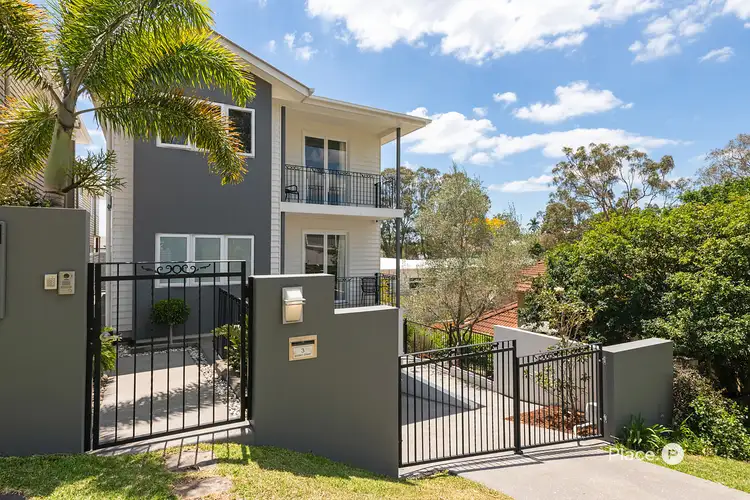
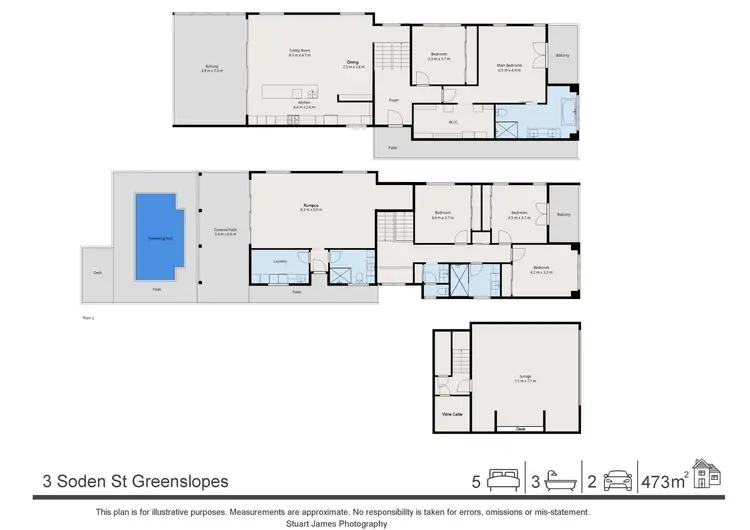
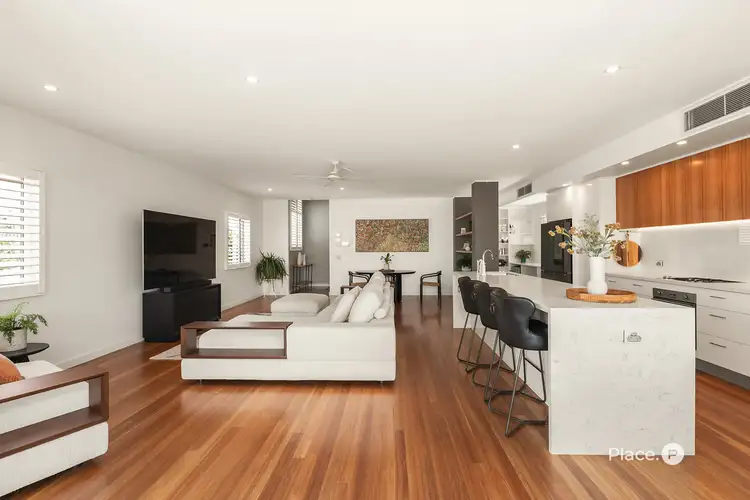
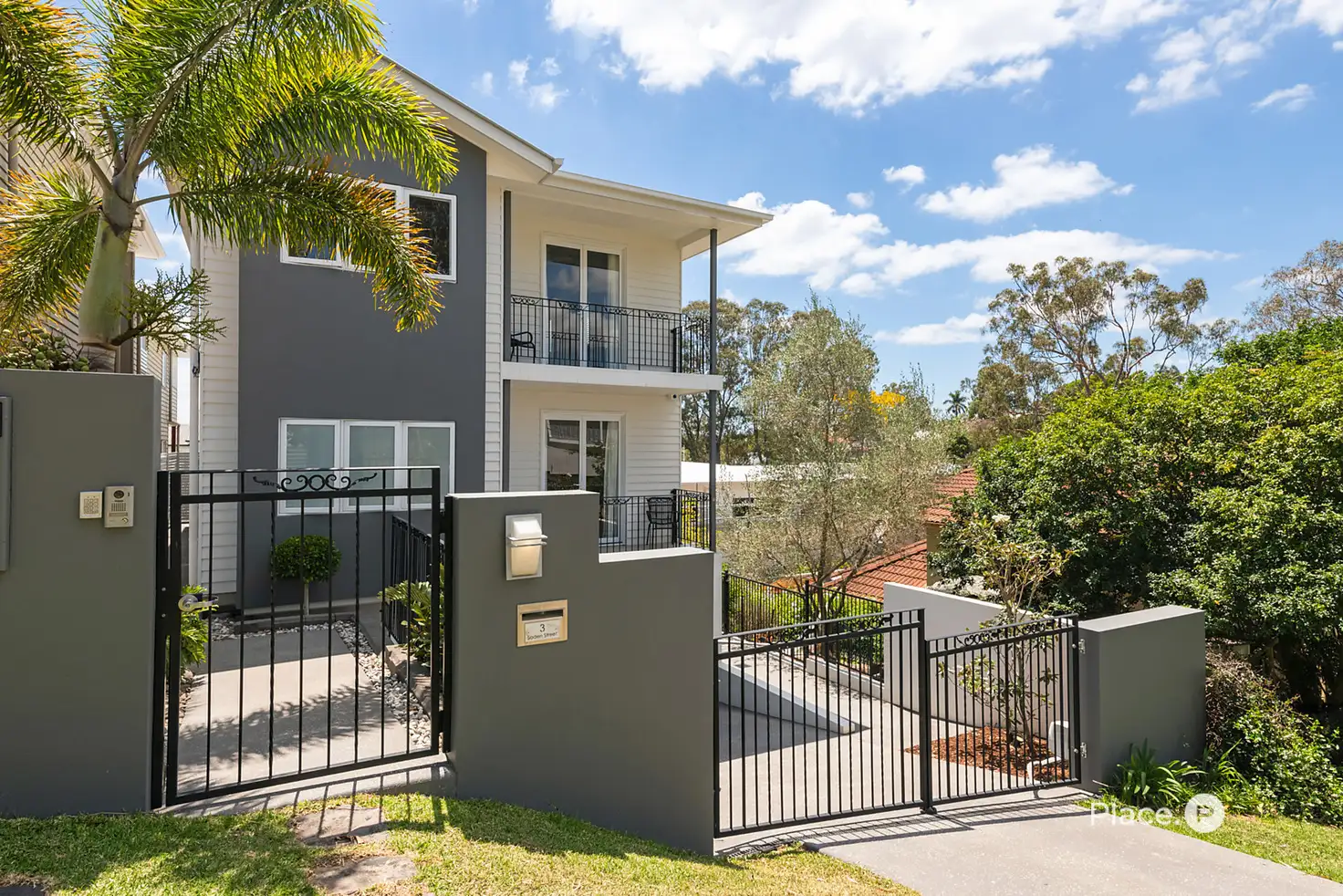


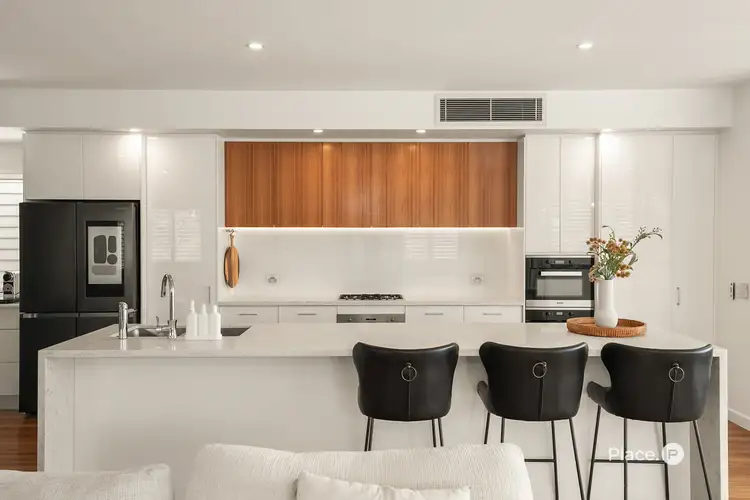
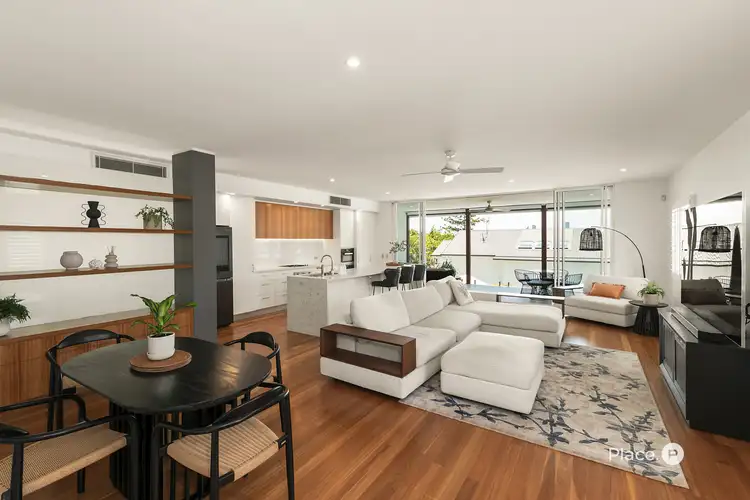
 View more
View more View more
View more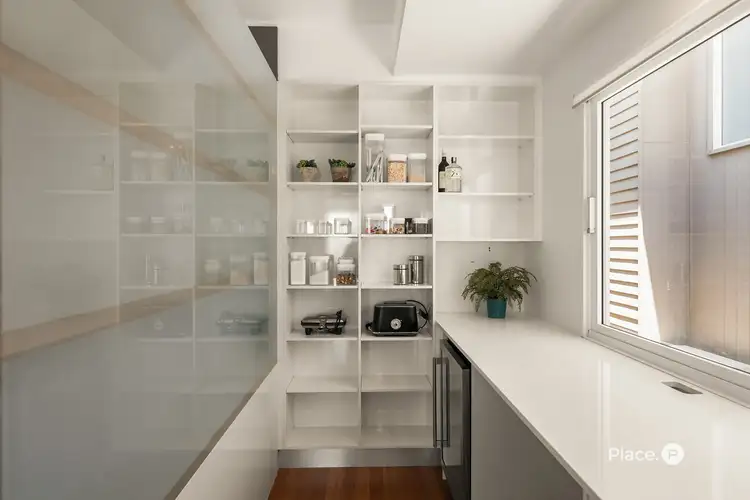 View more
View more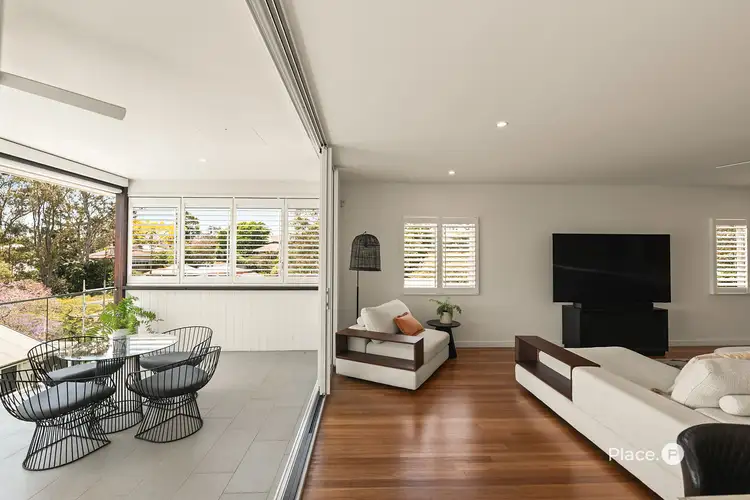 View more
View more
