Price Undisclosed
4 Bed • 2 Bath • 4 Car • 636m²

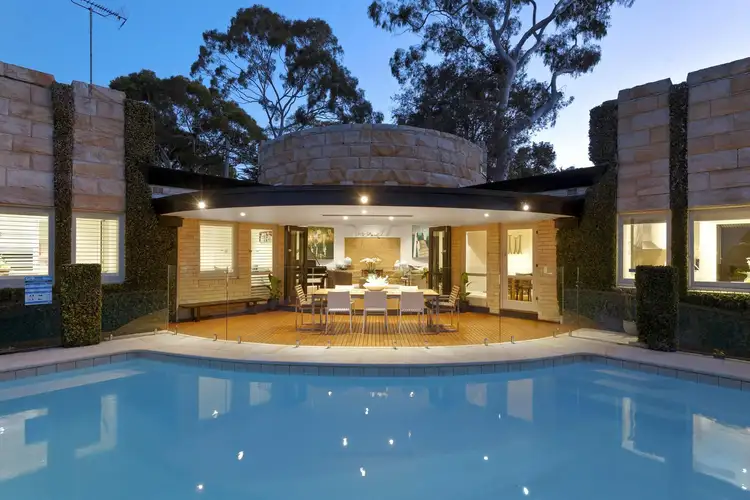
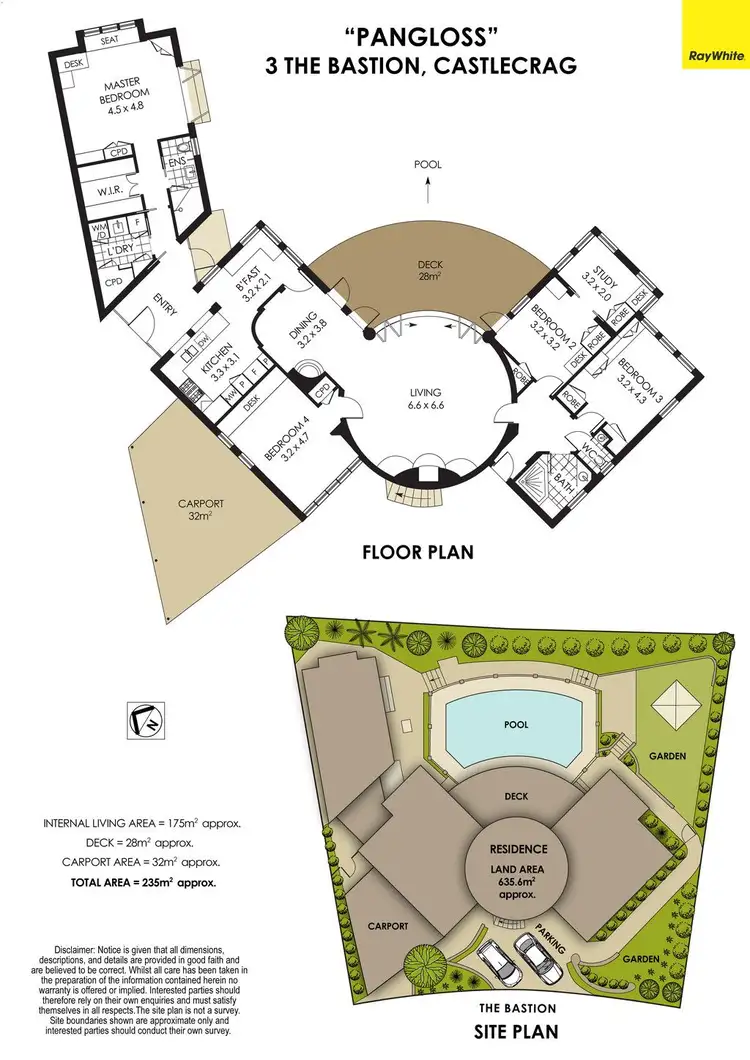
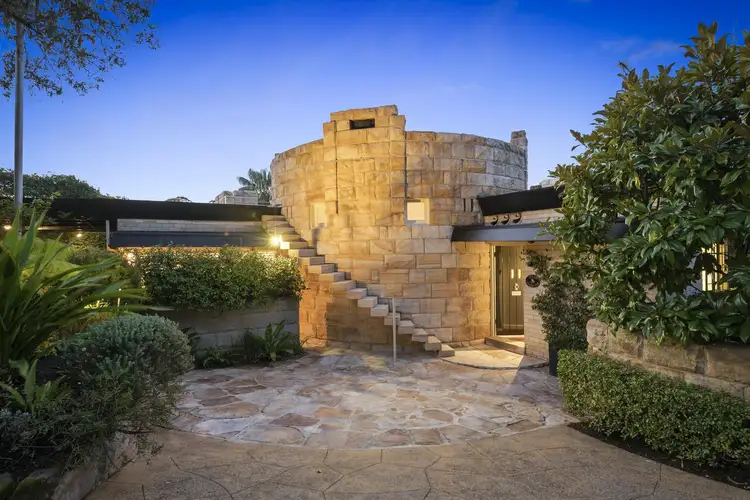
+17
Sold
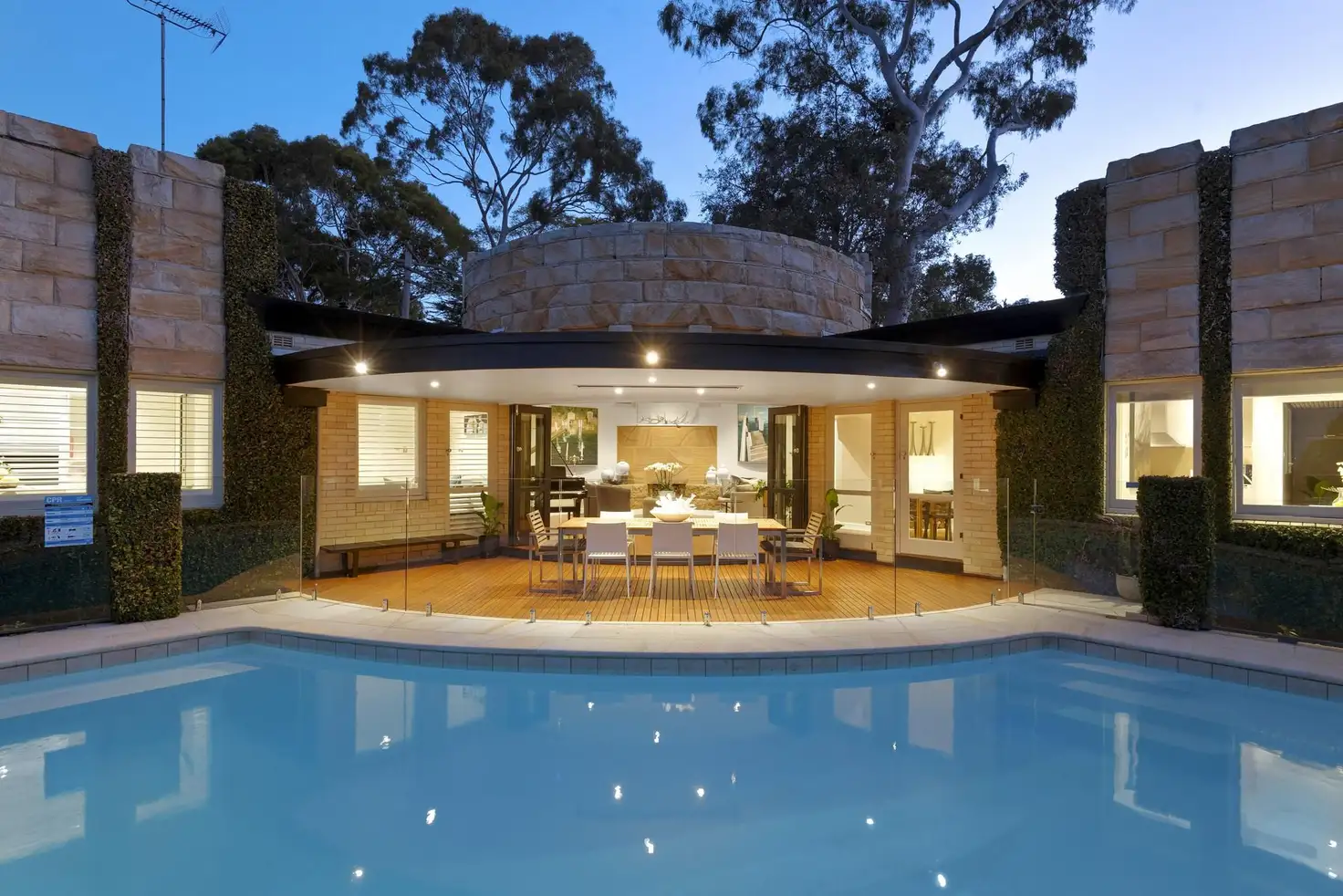


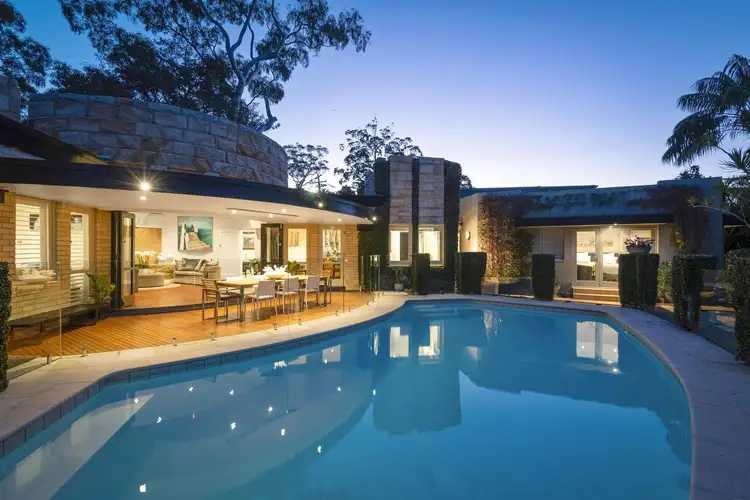
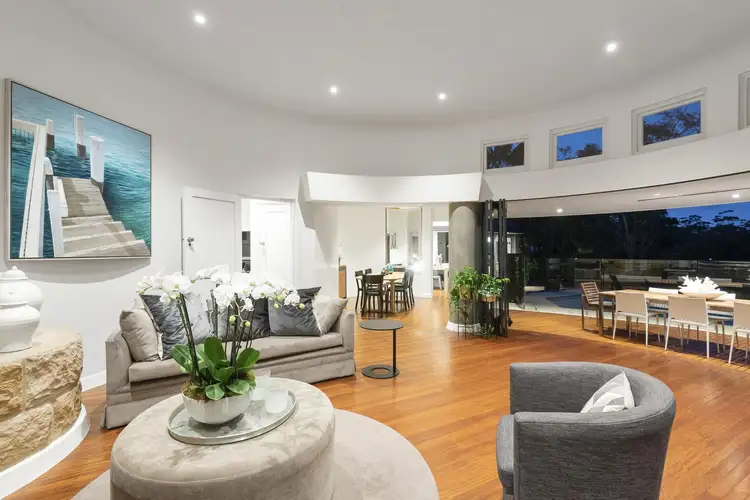
+15
Sold
3 The Bastion, Castlecrag NSW 2068
Copy address
Price Undisclosed
- 4Bed
- 2Bath
- 4 Car
- 636m²
House Sold on Fri 21 Sep, 2018
What's around The Bastion
House description
“Pangloss' Historic Beauty Refined for Contemporary Living”
Land details
Area: 636m²
Property video
Can't inspect the property in person? See what's inside in the video tour.
Interactive media & resources
What's around The Bastion
 View more
View more View more
View more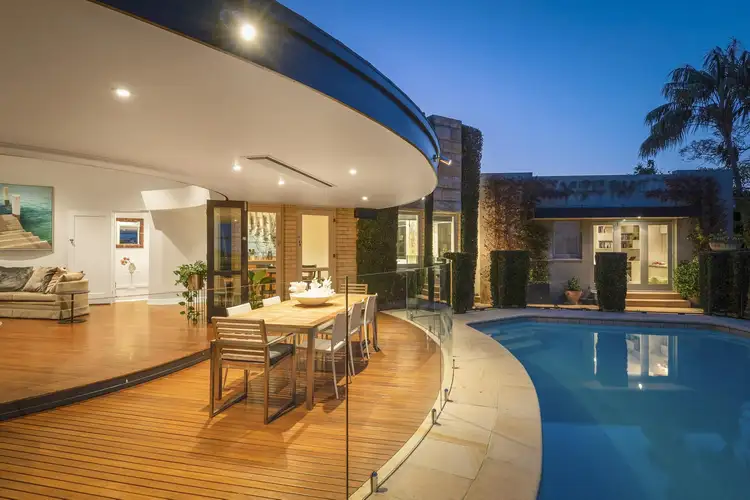 View more
View more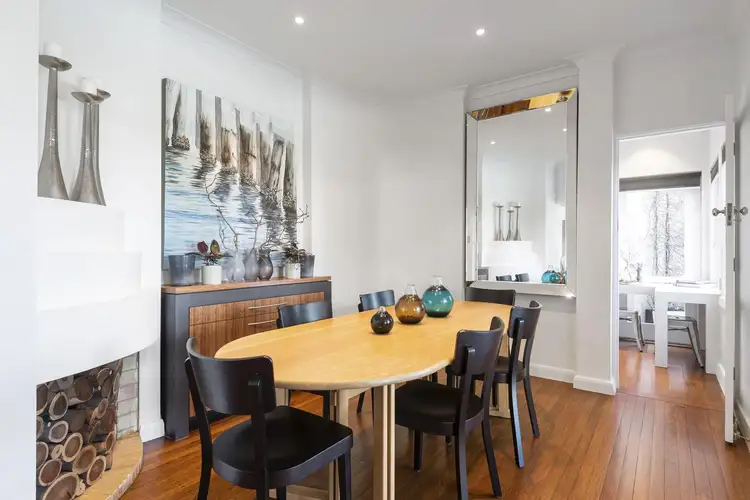 View more
View moreContact the real estate agent
Send an enquiry
This property has been sold
But you can still contact the agent3 The Bastion, Castlecrag NSW 2068
Nearby schools in and around Castlecrag, NSW
Top reviews by locals of Castlecrag, NSW 2068
Discover what it's like to live in Castlecrag before you inspect or move.
Discussions in Castlecrag, NSW
Wondering what the latest hot topics are in Castlecrag, New South Wales?
Similar Houses for sale in Castlecrag, NSW 2068
Properties for sale in nearby suburbs
Report Listing


