Price Undisclosed
2 Bed • 1 Bath • 2 Car • 297m²
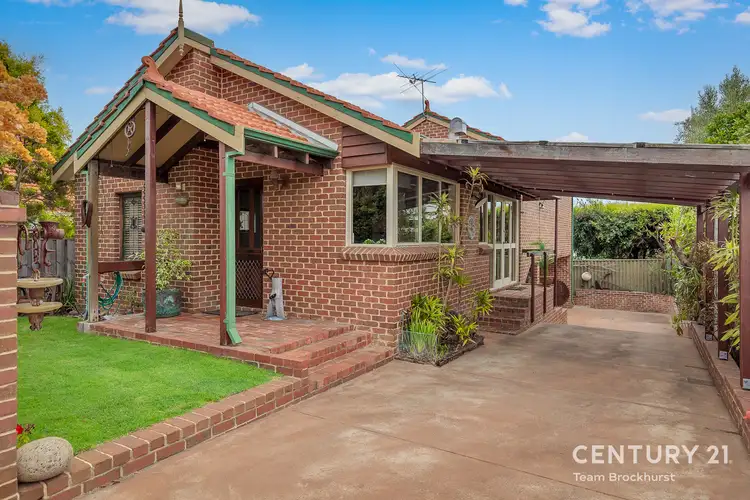
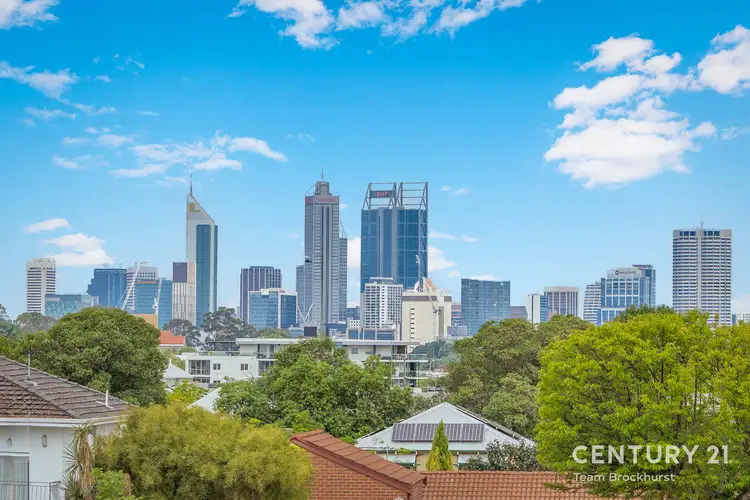
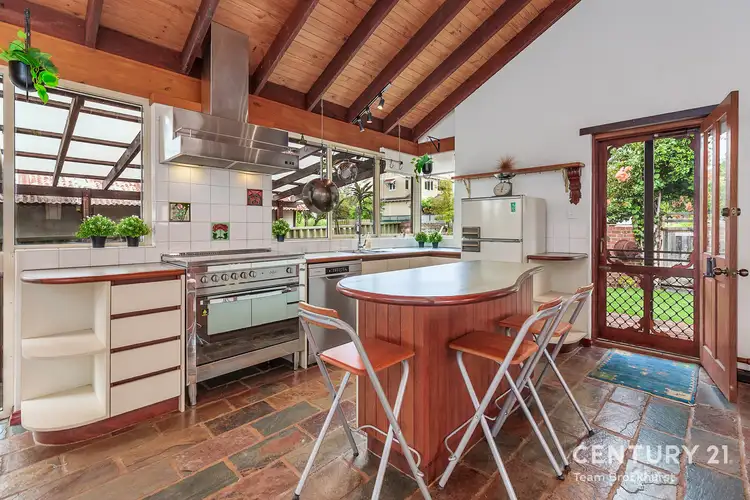
Sold



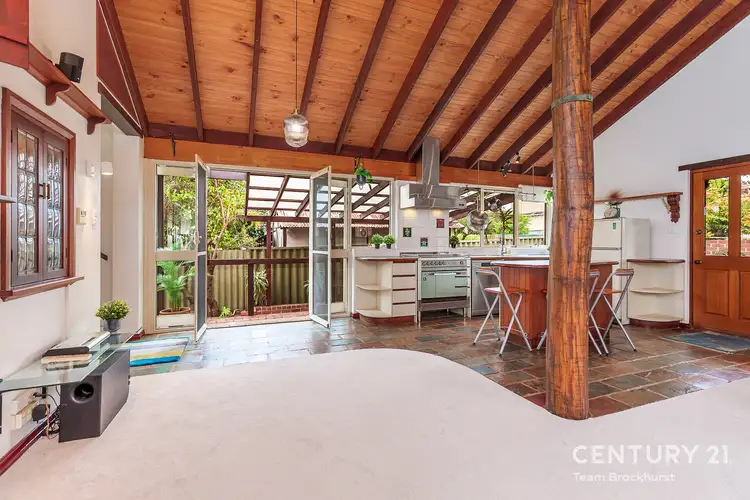
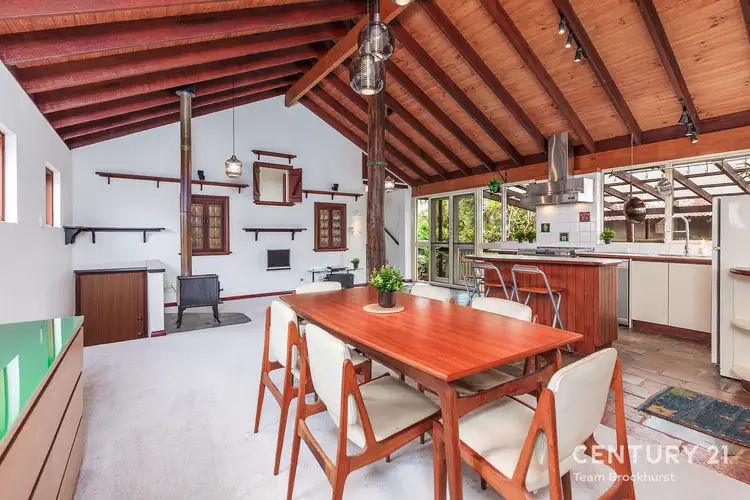
Sold
3 Union Street, North Perth WA 6006
Price Undisclosed
- 2Bed
- 1Bath
- 2 Car
- 297m²
House Sold on Mon 17 Mar, 2025
What's around Union Street
House description
“INNER-CITY LIVING WITH TIMELESS APPEAL”
Nestled behind a stately brick wall and a cascade of bougainvillea, this architecturally intriguing, green-titled, double brick and tile home is an urban sanctuary, seamlessly blending timeless character with modern refinement. A home of undeniable charm, it presents an exquisite interplay of materials, textures, and light—tailored for those who appreciate both form and function. Quiet, compact, and effortlessly secure, this is the ultimate lock-up-and-leave residence, offering a lifestyle of easy living in a coveted inner-city locale.
Beyond the entrance into the home, the open-plan living space unfolds with a welcome. Slate flooring charts a refined path through the kitchen, juxtaposed against the plush luxury of the carpeted lounge and dining areas. Above, soaring timber-lined cathedral ceilings evoke a sense of grandeur, accentuated by an exposed timber post—a striking architectural feature that anchors the space. A wrought-iron potbelly stove lends an inviting warmth, while meticulously crafted stained glass windows cast a kaleidoscope of colour, creating a living environment as enchanting as it is comfortable. Contemporary pendant lighting adds an elegant contrast, illuminating the dining and living zones with understated sophistication. Reverse cycle air conditioning ensures year-round comfort, making this space as functional as it is visually stunning.
The kitchen is a celebration of craftsmanship and practicality, where an expansive island bench invites culinary creativity. A 900mm cooker and integrated dishwasher ensure effortless functionality, while the artisanal painted tile splashback provides a bespoke touch, enhancing the rustic charm of this alluring space.
Ascending the staircase at the rear of the living area, the private quarters reveal the comfort and tranquillity of the bedrooms. The master suite is a refined retreat, complete with a full-length built-in robe, elevated vistas, and direct access to a semi-ensuite bathroom. The federation-inspired sanctuary is adorned with intricate tiling, a sumptuous corner spa bath, an opulent rainfall shower, and timber-lined ceilings. Ingeniously positioned wraparound windows flood the space with natural light during the day while preserving privacy, elevating the everyday into the extraordinary.
The second bedroom, equally charming, enjoys elevated neighbourhood views and features a unique internal window that fosters a connection to the main living area—ideal for a home office or guest accommodation.
FETAURES:
* Green-titled, 2-bedroom, 1-bathroom split-level residence with unparalleled character
* Durable, double brick and tile construction with additional downstairs toilet
* Quiet, compact, lock up and leave property – ideal for busy working professionals, FIFO workers and travellers alike.
* Open-plan living with slate flooring, plush carpets, and soaring, timber-lined cathedral ceilings
* Wrought-iron potbelly stove, exposed timber post, and striking stained glass windows
* Refined kitchen with an island bench, 900mm cooker, dishwasher, and artisanal tile splashback
* Master suite with built-in robes, elevated views, and direct semi-ensuite access
* Federation-style bathroom with a corner spa bath, rainfall shower, and abundant natural light
* Reverse cycle air conditioning
* Private double garage with remote access and internal entry
* Shade-cloth pergola, doubling as a guest carport, adjacent to the main entry
* Tranquil, courtyard garden nestled behind a secure brick wall
* Prime location between Charles and Walcott Streets, offering unmatched convenience
* Walking distance to Kyilla Primary School, bus, childcare and The Charles Hotel
* Proximity to Angove Street vibrant cafés and food strip, home to some of Perth's most acclaimed establishments
* Walk to the Rosemount Hotel, North Plaza and The Paddington/Mount Hawthorn strip
* Seamless commute to the Perth CBD and Northbridge
A thoughtfully placed additional downstairs toilet adds to the convenience of this well-designed residence. Secure parking is provided by a private double garage with remote access and internal entry ensuring practicality meets privacy. Outside, the home's refined allure continues with a private courtyard-style garden—an urban oasis where lush greenery and manicured lawns provide a serene backdrop for relaxation or entertaining. Whether enjoying a leisurely morning coffee in the sun-dappled embrace of the garden or hosting intimate gatherings beneath the pergola, this residence is designed for those who value both privacy and connection.
Perfectly positioned between Charles and Walcott Streets, this exceptional home places every convenience within easy reach. A short stroll connects you to buses, childcare centres, and Kyilla Primary School, while weekends are best spent exploring the nearby Charles Hotel and the ever-popular Saturday Farmers Market. For those who relish a vibrant social scene, Angove Street's renowned café and dining precinct, the Rosemount Hotel, North Perth Plaza, and the Paddington (Mount Hawthorn strip) offer an array of boutique shopping, acclaimed eateries, and lively entertainment. With effortless access to public transport linking directly to the CBD and Northbridge, this residence offers an unrivalled blend of charm, convenience, and craftsmanship. This is more than a home—it is a statement in elegant inner-city living.
For more information and inspection times contact:
Agent: John Hartree
Mobile: 0418 943 127
Agent: Shantell Smith
Mobile: 0420 907 185
PROPERTY INFORMATION
Council Rates: Not Available
Water Rates: $371.00 per qtr
Block Size: 297 sqm
Building Size: 104 sqm approx.
Zoning: R30
Dwelling Type: House
Floor Plan: Not Available
Estimated Rental Potential: $850-$900 per week
INFORMATION DISCLAIMER: This document has been prepared for advertising and marketing purposes only. It is believed to be reliable and accurate, but clients must make their own independent enquiries and must rely on their own personal judgement about the information included in this document. Century 21 Team Brockhurst provides this information without any express or implied warranty as to its accuracy or currency.
Property features
Air Conditioning
Land details
What's around Union Street
 View more
View more View more
View more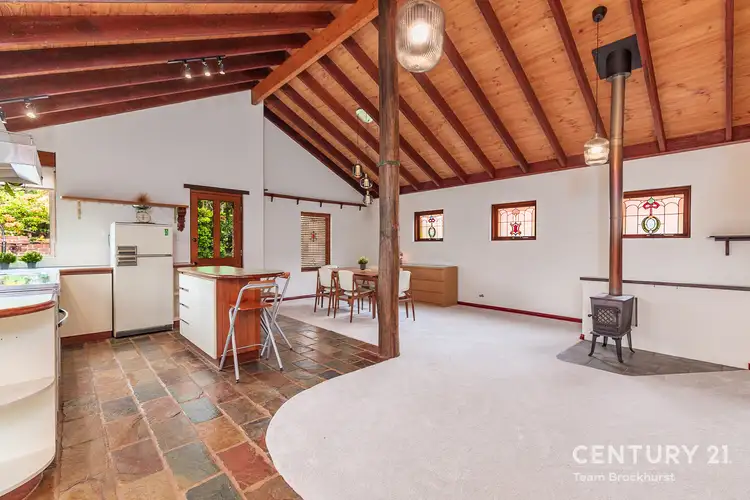 View more
View more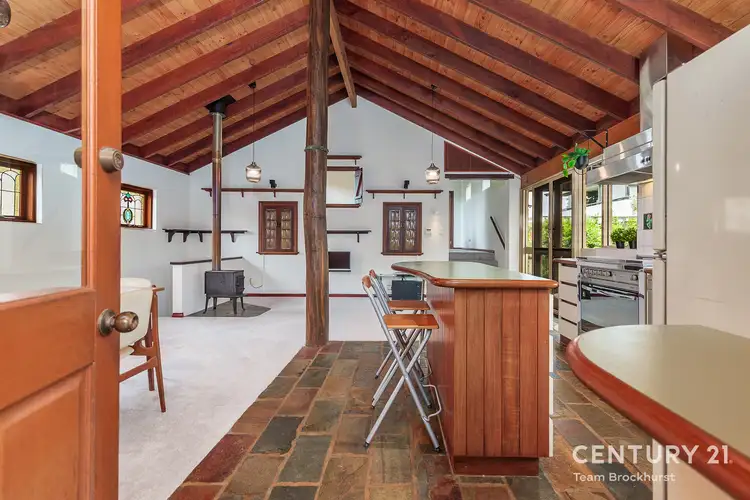 View more
View moreContact the real estate agent

John Hartree
Century 21 Team Brockhurst
Send an enquiry
Nearby schools in and around North Perth, WA
Top reviews by locals of North Perth, WA 6006
Discover what it's like to live in North Perth before you inspect or move.
Discussions in North Perth, WA
Wondering what the latest hot topics are in North Perth, Western Australia?
Similar Houses for sale in North Perth, WA 6006
Properties for sale in nearby suburbs

- 2
- 1
- 2
- 297m²