Nestled in the heart of Fraser on a family-friendly cul-de-sac, 3 Vercoe Place presents a haven of comfort and style. This beautifully renovated residence welcomes you with its light-filled open-plan design, boasting new flooring, lighting, and fresh paint throughout.
The kitchen is a chef's dream, equipped with Bosch ceramic cooktop, Omega rangehood, Electrolux self-cleaning oven, and a new Westinghouse dishwasher. Additional features include a double sink, large fridge space, an island bench, and ample storage space. All three bedrooms, two with built-in robes, offer a relaxing garden outlook and are serviced by the updated bathroom and separate toilet.
Step outside to discover the sprawling 1,182 sqm block, offering endless possibilities for outdoor entertainment and relaxation. The entertaining courtyard, surrounded by beautifully established gardens with mature trees, invites gatherings with loved ones. Green thumbs will delight in the herb garden and raised vegetable beds, while fruit trees including lemon, nectarine, and apple offer seasonal delights.
Additional creature comforts include ducted gas heating, evaporative cooling, a slow-combustion fireplace, a large laundry with external access, several outdoor powerpoints and a double garage with LED lighting and power.
Convenience is at your doorstep, with Fraser Primary School and the local shops a mere kilometre away. You can also enjoy the close proximity to playgrounds, parks and Mt Rogers Reserve.
Welcome home to 3 Vercoe Place, where every detail has been thoughtfully curated for comfort and convenience.
PLEASE NOTE THIS PROPERTY WILL GO TO AUCTION THURSDAY, 18TH APRIL - 14 WALES STREET, BELCONNEN AT 5:00PM
Features:
New flooring, lighting and freshly painted throughout
Family-friendly cul-de-sac location
Light-filled open-plan design
Kitchen appliances include a Bosch ceramic cooktop, Omega rangehood, Electrolux self-cleaning oven, double sink and a new Westinghouse dishwasher
Kitchen also boasts a large fridge space, island bench and new Venetian blind, flooring and lighting
Master bedroom with a garden outlook and mirrored built-in robes
Second bedroom with built-in robe
Spacious third bedroom
Bathroom with a new vanity, shower and mirror
Bathroom has a separate bath and shower
New separate toilet
Large laundry with plenty of space for appliances and storage as well as external access
Ducted gas heating and evaporative cooling
Slow-combustion fireplace central in the living area
Spacious 1,182 sqm block for your imagination to run wild
Entertaining courtyard
Multiple outdoor powerpoints
Beautifully established gardens with mature trees that provide shade in summer and allow the sun in during winter
Herb garden with thyme, oregano, mint, sage, rosemary and chives
Raised vegetable gardens with strawberries and raspberries
Established fruit trees including lemon, nectarine and apple
Double garage with LED lights and power
1km from Fraser Primary School and Fraser shops (including the new Pop Pizza)
Close proximity to local playgrounds and parks, Mt Rogers Reserve and walking tracks
Stats:
Build: 1976
Block: 1,182sqm
Living: 119sqm
Garage: 40sqm
EER: 1.5
UV: $539,000
Rates: $3,064 pa
Land Tax: $5,167 pa
Disclaimer: All information regarding this property is from sources we believe to be accurate, however we cannot guarantee its accuracy. Interested persons should make and rely on their own enquiries in relation to inclusions, figures, measurements, dimensions, layout, furniture and descriptions.
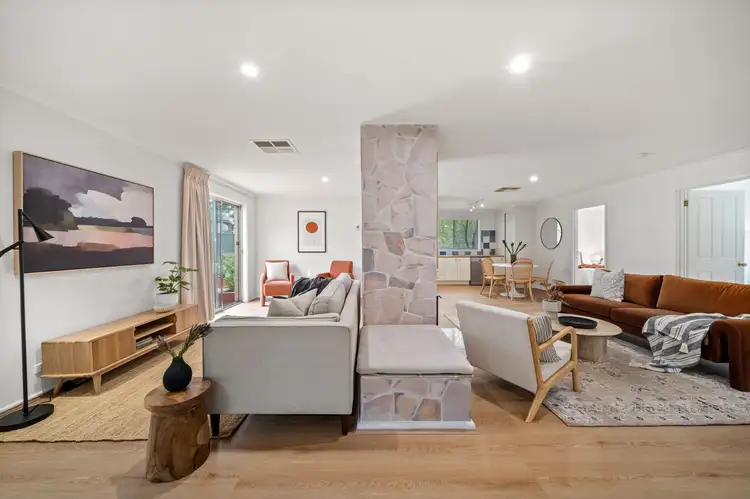
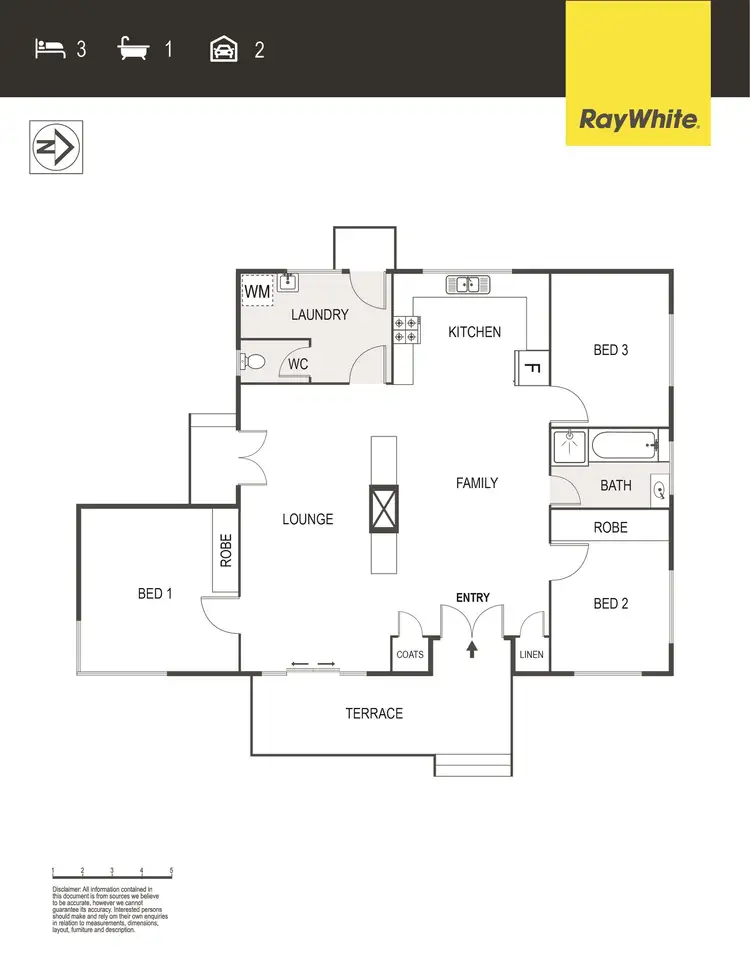
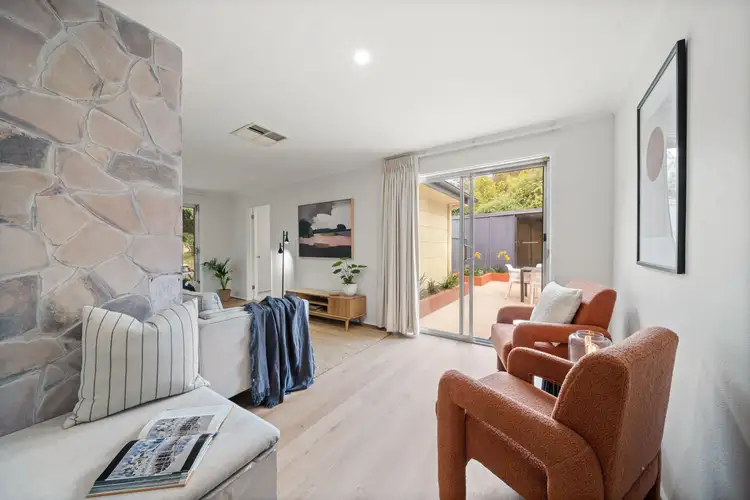
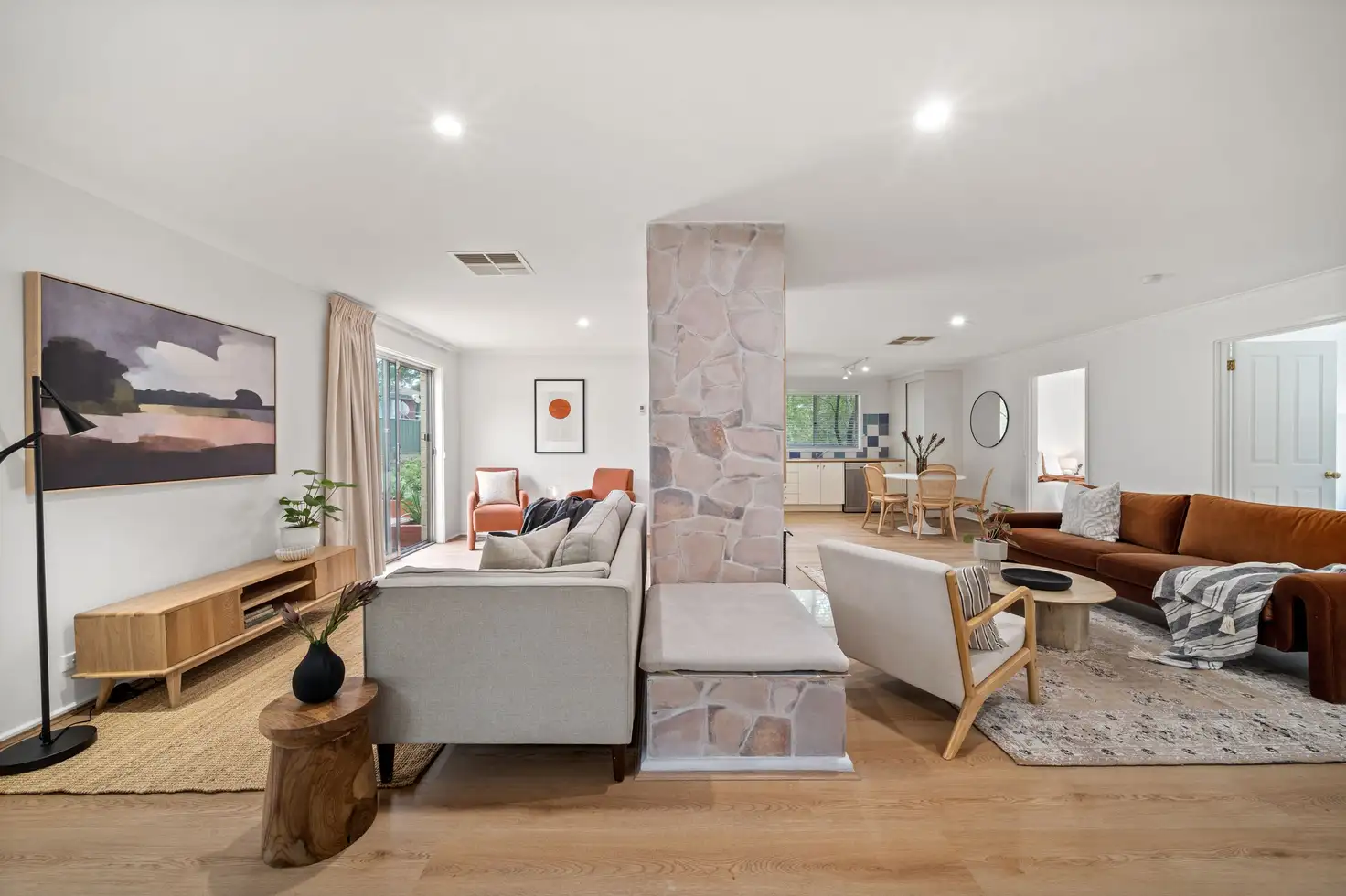


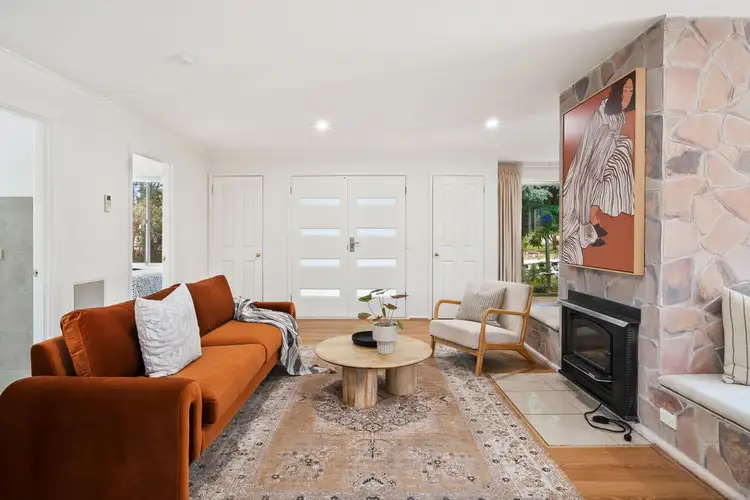
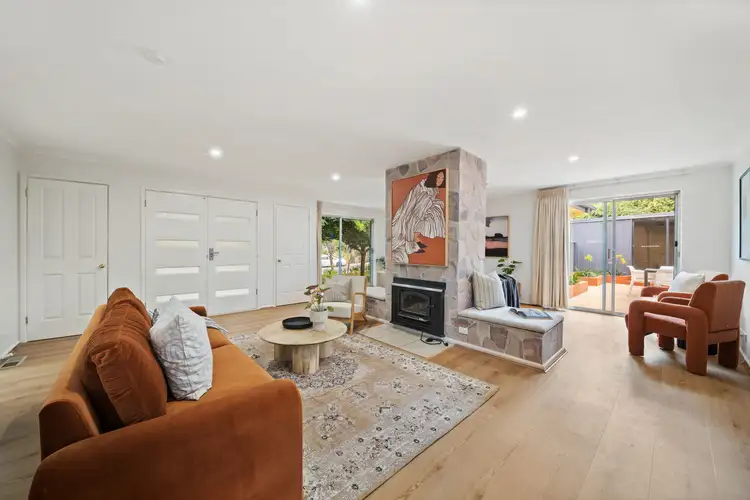
 View more
View more View more
View more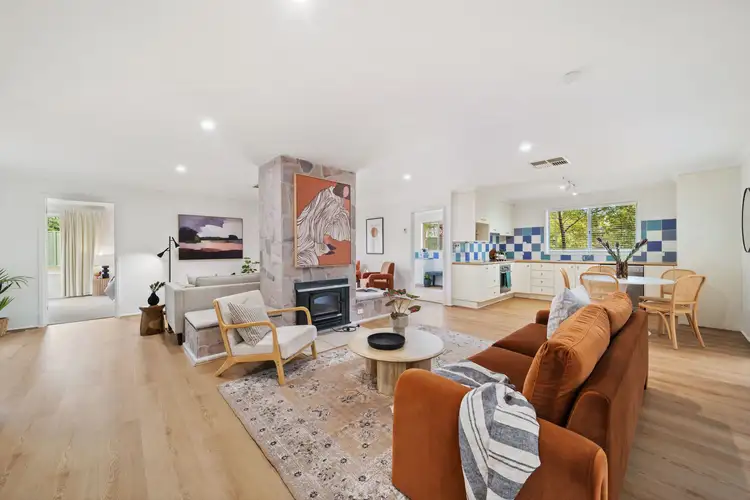 View more
View more View more
View more
