Built in 2012, by Prohaus, enjoy the refreshment of an as new home, with high energy efficiency, a flowing single level floor plan focused on function, generosity, and sun filled living. True consideration has been afforded to a relaxed lifestyle, and timeless, simple yet classic styling thanks to the brilliance of a collaboration between creative home owners and Architect, Jefferson Godfrey.
A hedged frontage provides glimpses of a limestone façade, setting the tone of quality demonstrated throughout. Key features of #3 include a palatial, well-equipped kitchen with a suite of new appliances, Butler's pantry, five-burner gas cook-top, a Caesar Stone island bench opening to a vast informal dining and living room, with feature fireplace, 4.3m skillion roof and perfect northern aspect. Double glazed windows, 2.7m ceiling heights, insulated internal walls, Australian hardwood floors and quality carpets throughout demonstrate the attention to detail executed from design to build.
Perfectly suited to our sometimes harsh climate, the Northern axis is obvious. Vast, custom double glazed windows and sliding doors bring the outside in, and a covered alfresco entertaining area with BBQ leads to a structured garden, with decking into a firepit zone. Established hedges and a magnificent grove of apple trees, Golden Ash and October Glory plus some fruiting citrus add to the tranquil outdoor space.
Four beautifully sized bedrooms all with built in storage, main with walk in robe and fresh ensuite, large modern bathrooms, brilliant laundry and oversized double garage complete this well rounded, beautifully constructed home.
High energy efficiency means the home is perfectly matched for Canberra. This property features a family friendly environment, where a gentle stroll to Manuka is less than 10 minutes, not to mention premier schools.
* Entertainers kitchen with a suite of new appliances, butler's pantry and Caesar stone island bench
* Neat and functional study nook behind kitchen (pre-plumbed as a powder room)
* Designed in collaboration with award-winning architect (Jefferson Godfrey) and master builder (Prohaus)
* Built from South Australian limestone at the front with contrasting grey brick to the rear
* European-styled double glazed uPVC windows (manufactured in Melbourne)
* Fritz Hansen Caravaggio Opal pendant lights
* Oversized double garage
* Laundry with hanging rail
* Practical low-maintenance mature garden with vegetable beds, garden shed and fully-automatic irrigation system
* Covered alfresco entertaining area
* Ducted reverse cycle air-conditioning system
* Generous storage throughout
* Fibre to the curb
Whilst all care has been taken to ensure accuracy in the preparation of the particulars herein, no warranty can be given, and interested parties must rely on their own enquiries. This business is independently owned and operated by Belle Property Canberra. ABN 95 611 730 806 trading as Belle Property Canberra.
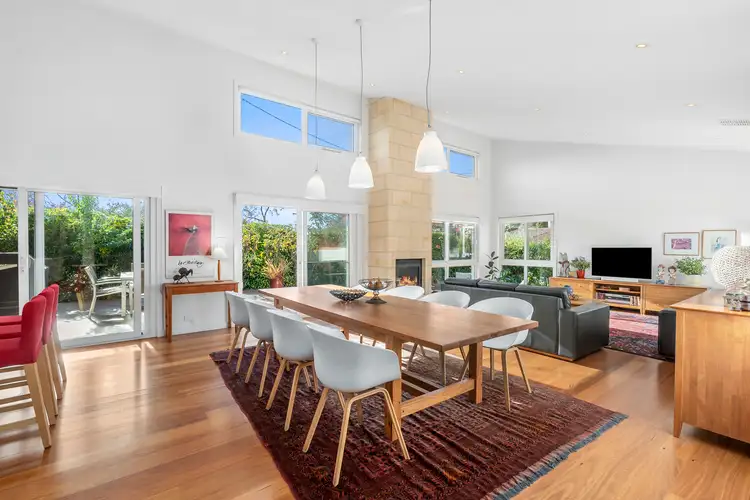
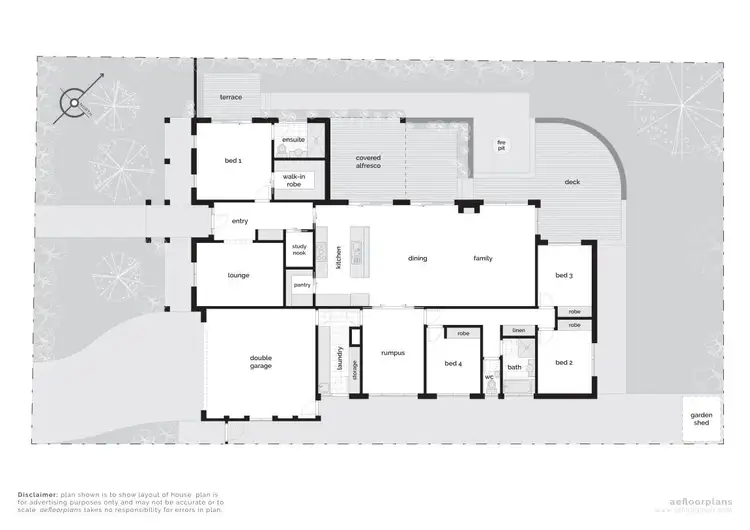
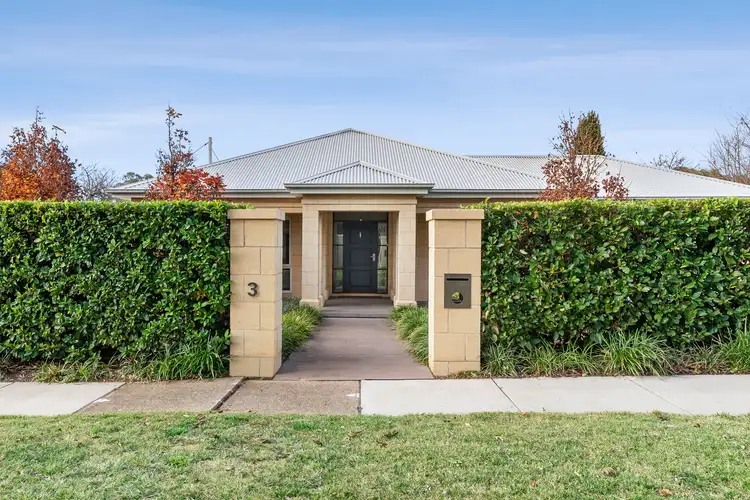
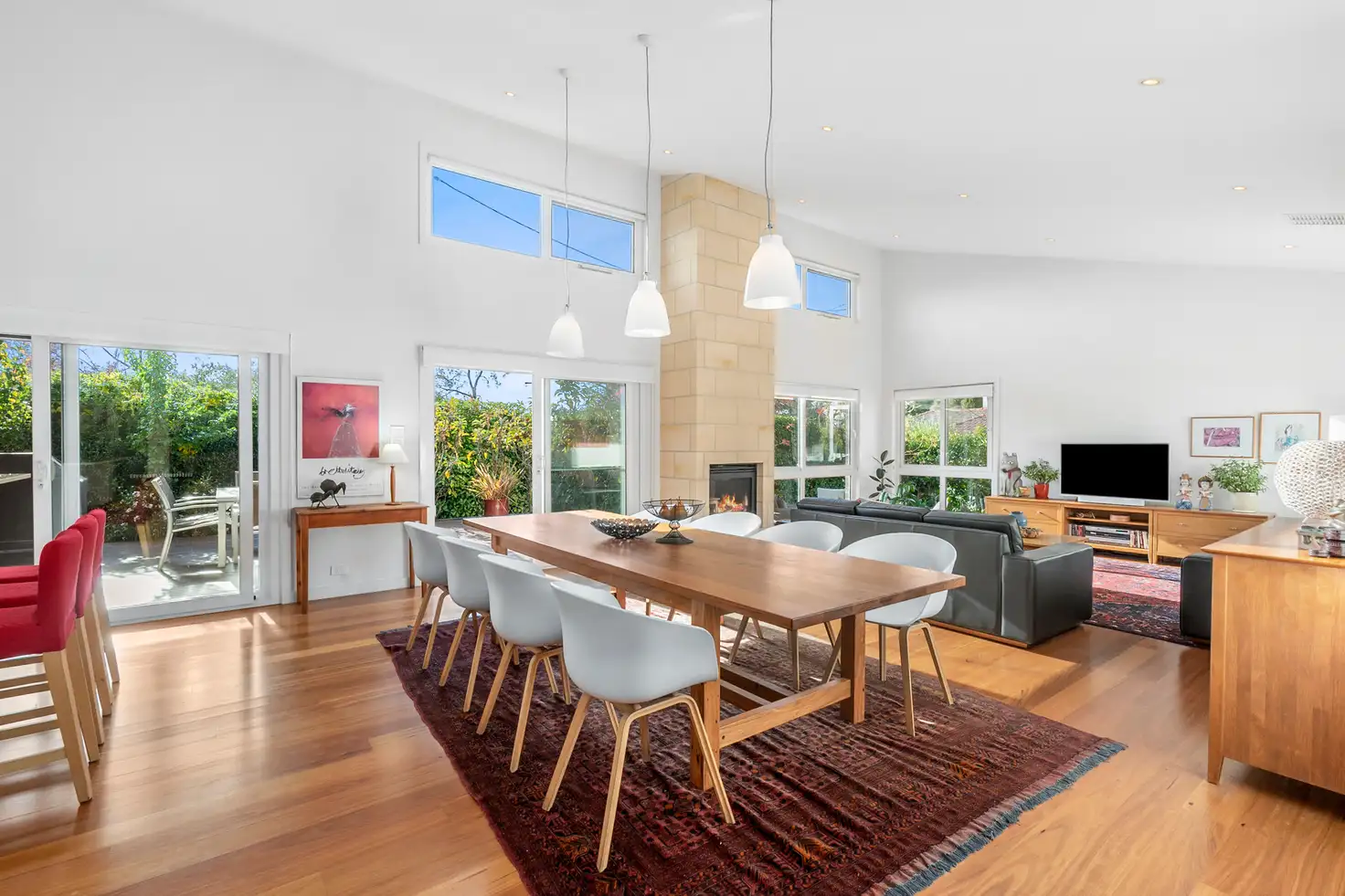


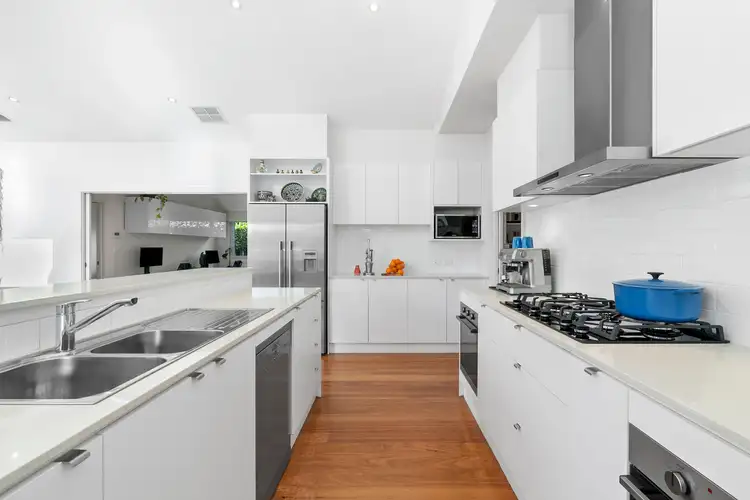
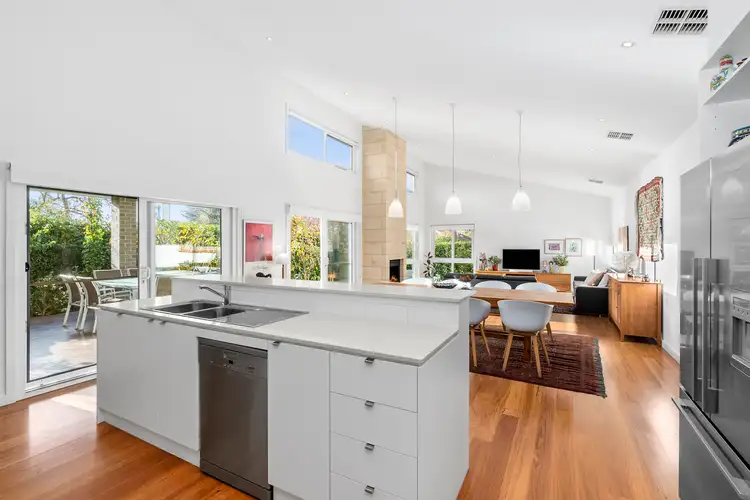
 View more
View more View more
View more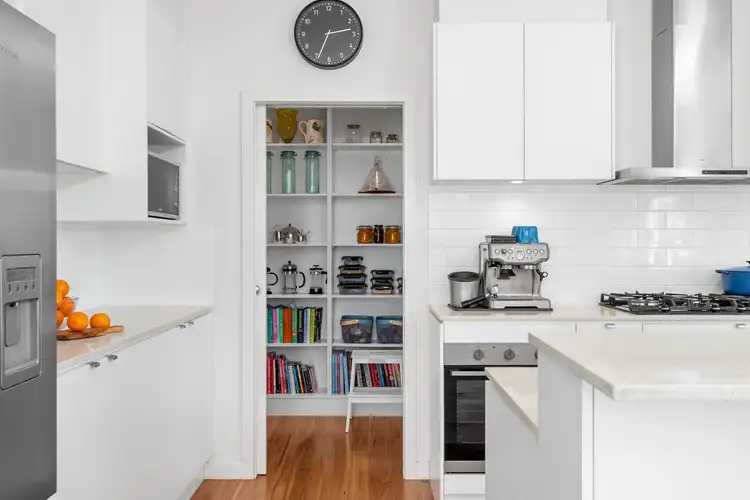 View more
View more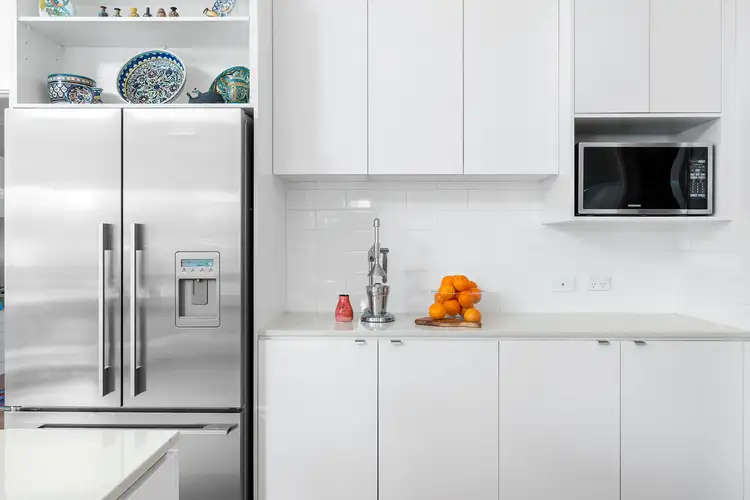 View more
View more
