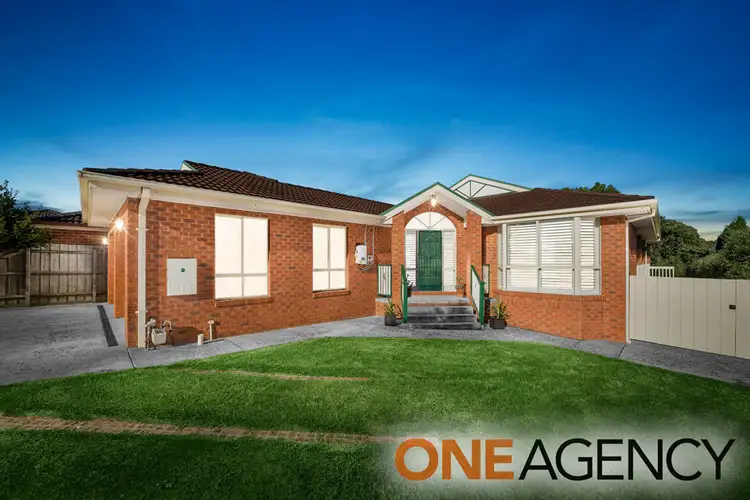Appealing unique single storey brick veneer home has everything you would be imagining!
Set on a large block of approximately 780sqm and perfectly positioned in one of Scoresby's finest & most picturesque cul-de-sacs just behind extremely desirable Harcrest Estate Wantirna South, this stylish residence offers you a distinctive lifestyle living options both indoor & outdoor. A sensational opportunity for growing or mature families, upgraders and first home buyers that are looking for low maintenance and exquisitely modern living, also it is an impressive easy-care property for investors.
• Primely situated in the exclusive, prestigious, private Wattleview Rise Estate
• Formal lounge, dining room with cathedral ceiling & ceiling fans, spacious alfresco area
• Modern kitchen with S.S appliances and huge storage adjacent to a family meals area
• Master bedroom with full ensuite and walk in robe + 3 robed bedrooms + large laundry
• Auto-timer ducted heating, evap cooling, solar electricity panels, timber and tiled floors
• Family/Rumpus overlooking the fully-decked solar heated pool with iron fence all around
• Double garage with remote doors, secure boat/caravan parking in backyard via side gate
This fantastic family home is peacefully nestled in a no through road, providing you with privacy and security. It boasts 4 sunlit north-facing robed bedrooms including master bedroom with its own full-ensuite that has double shower and walk-in-robe. High quality timber floor stretches across the sunlit formal lounge/dining with cathedral ceilings, ceiling fans and a large size bay window. A sparkling sizable modern kitchen with great storage space hosts high-end stainless steel appliances, and the in-built kitchen island boosts storage space as well as improving the whole living standard. A fabulous family meals area adjacent to a bright family rumpus room could directly overlook the fully-decked solar heated pool and the low maintenance landscaped garden. The large laundry with heating duct drying washing has the direct access to the backyard.
A long list of extras completes the appeal; low maintenance high quality timber and tiled floors throughout the residence, ducted heating with automatic timer, evaporative ducted cooling, solar electricity panels, plantation shutters in lounge & kitchen, roman blinds and roller blinds throughout, alfresco area under roofline, extensive under house storage space, secure boat/caravan parking in the backyard through side gate and double garage with remote doors and internal access.
Superb conveniently situated in a highly coveted area with a wonderful neighbourhood just a short distance from St Jude's Primary School, Scoresby Secondary College, Knox Gardens primary School, Waverley Christian College, St Andrews Christian College, Caulfield Grammar Wheelers Hill Campus and within a few turns from most amenities and services such as Scoresby Village Shops, Westfield Knox Shopping Centre, Eastlink and direct public bus 753 access to Glen Waverley and Belgrave train station. You also border the desirable Harcrest Estate where a range of amenities including restaurants and cafes are within easy walking distance.
With so much on offer, you'll need to be quick to secure your chance at a peaceful life in this wonderful home; inspect now to make it happen.
Land: 780 sqm approx.
PHOTO ID REQUIRED AT ALL OPEN FOR INSPECTIONS
NSPECTION TIMES are subject to change without notice
Disclaimer: We have in preparing this document used our best endeavours to ensure that the information contained in this document is true and accurate, but accept no responsibility and disclaim all liability in respect to any errors, omissions, inaccuracies or misstatements in this document. Prospect purchasers should make their own enquiries to verify the information contained in this document and refer to the due diligence check-list provided by consumer affairs. Click on the link for a copy of the due diligence check-list: http://www.consumer.vic.gov.au/duediligencechecklist








 View more
View more View more
View more View more
View more View more
View more
