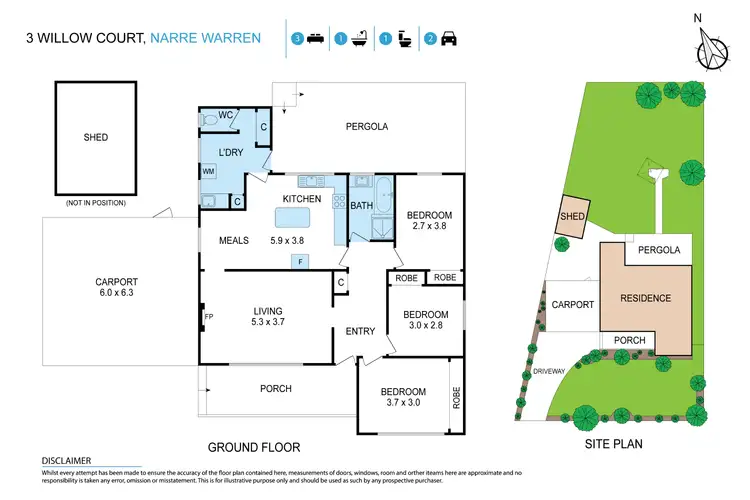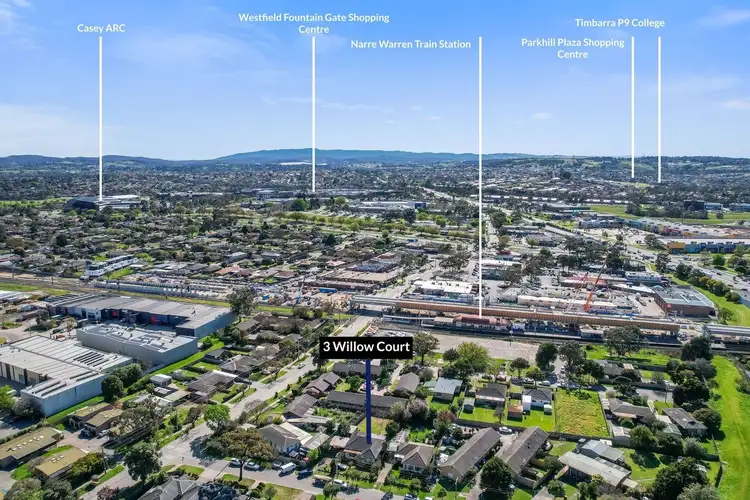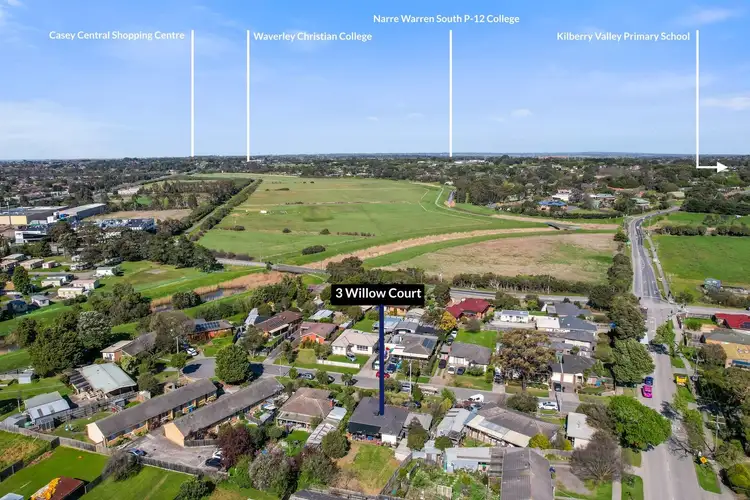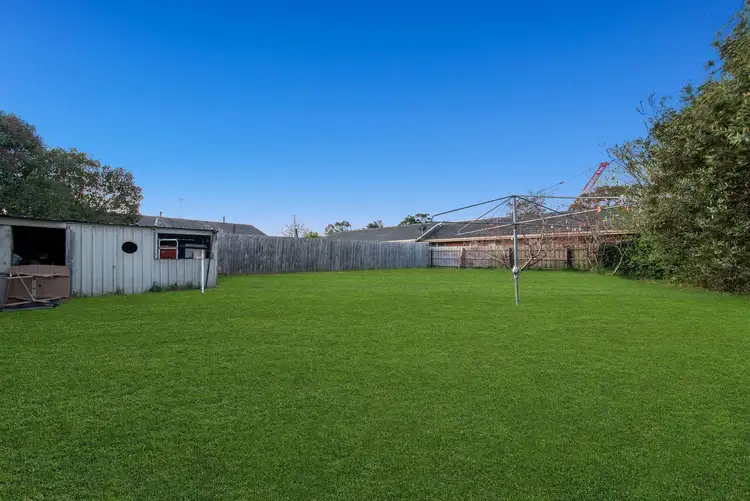Nestled on a generous 739m² block, this charming three-bedroom residence is bursting with potential and endless possibilities. Situated in the highly coveted Residential Growth Zone 2, and just a brief stroll from Narre Warren Train Station and Webb Street Shops, this property presents a prime opportunity for development (STCA).
Upon stepping onto the inviting front porch with its white picket railing, you'll be greeted by a cozy separate living room featuring a fireplace. Follow the welcoming layout to uncover an open family meals area and a well-lit kitchen, complete with an island-style bench-top, ample cupboard space, and a freestanding gas oven. Each of the three bedrooms is equipped with built-in wardrobes and ceiling fans, ensuring both comfort and convenience. The central family bathroom boasts a separate bathtub and shower, while an additional water closet enhances practicality. With a dedicated laundry room offering direct outdoor access, laundry day becomes a breeze.
Outside, a pergola-covered space awaits, ideal for entertaining, while the expansive and fully enclosed rear yard, complete with a storage shed, invites you to imagine the potential for creating your dream outdoor sanctuary (STCA).
Notable features include decorative pendant lighting, a double carport for off-street parking, and the added advantage of being zoned for Fleetwood Primary and Fountain Gate Secondary Schools. With public transport options, including the train station and bus stops, just a stone's throw away, and Webb Street shopping within easy reach, convenience is at your fingertips. Additionally, Fountain Gate Shopping Centre, parks, playgrounds, specialist schools, and easy freeway access are all within close proximity.
Don't miss out on this incredible opportunity to invest or craft the home of your dreams. With its prime location, ample space, and potential for adding value, this property is poised to be transformed into something truly spectacular!
Photo ID required at all open for inspections.
Disclaimer: We have in preparing this document used our best endeavors to ensure that the information contained in this document is true and accurate, but accept no responsibility and disclaim all liability in respect to any errors, omissions, inaccuracies or misstatements in this document. Prospective purchasers should make their own enquiries to verify the information contained in this document. Purchasers should make their own enquires and refer to the due diligence check-list provided by Consumer Affairs. Click on the link for a copy of the due diligence check-list from Consumer Affairs. http://www.consumer.vic.gov.au/duediligencechecklist








 View more
View more View more
View more View more
View more View more
View more
