$830,000
3 Bed • 2 Bath • 2 Car • 243m²
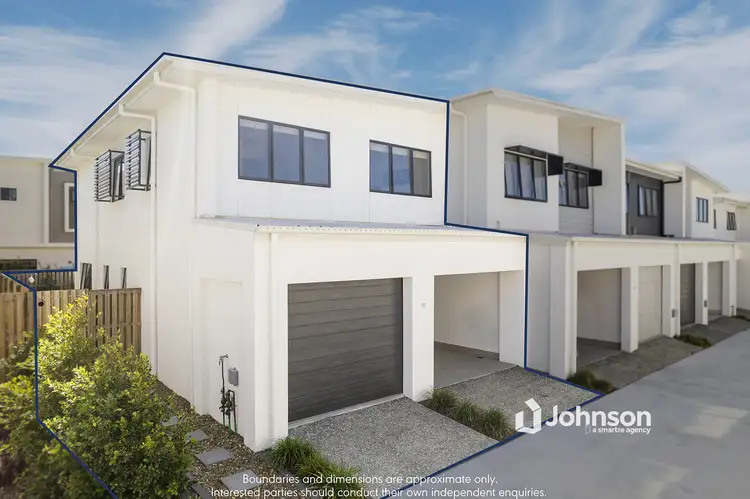
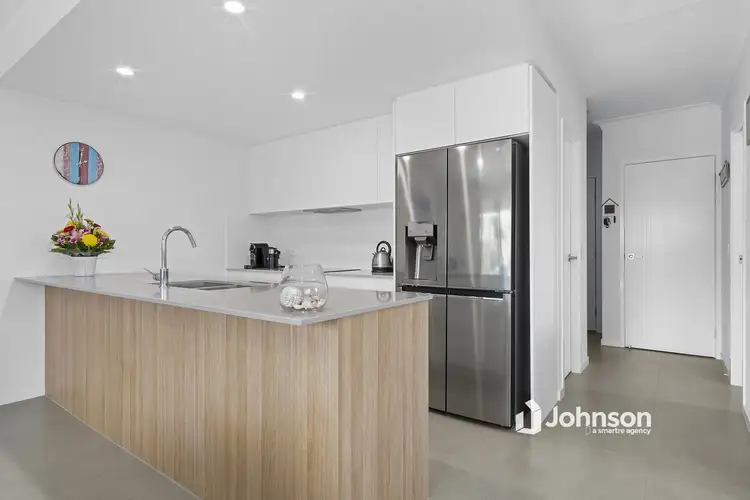
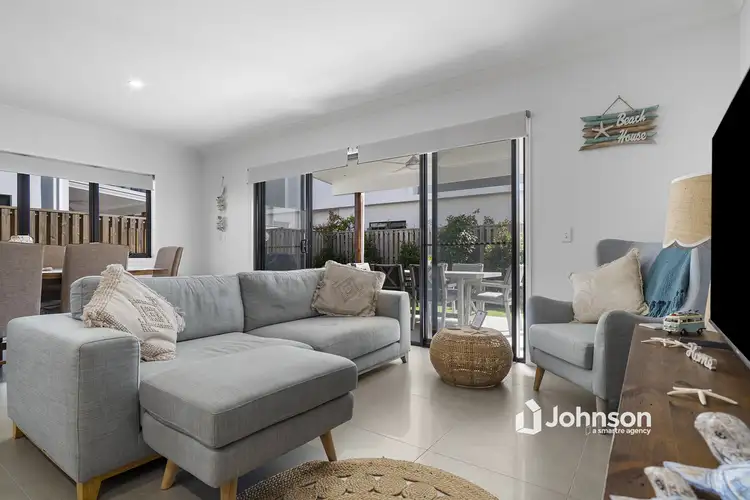
+15
Sold




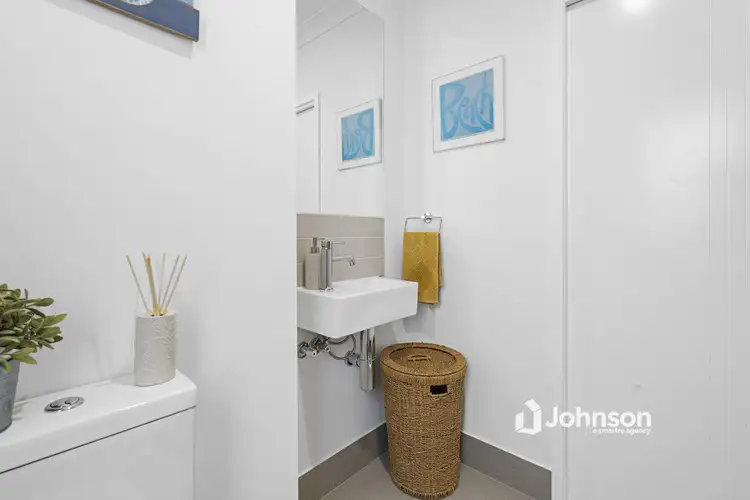
+13
Sold
30/35 Sickle Avenue, Hope Island QLD 4212
Copy address
$830,000
- 3Bed
- 2Bath
- 2 Car
- 243m²
Townhouse Sold on Wed 22 Nov, 2023
What's around Sickle Avenue
Townhouse description
“Designer 3 Bedroom Townhouse in Hope Island.”
Property features
Building details
Area: 188m²
Land details
Area: 243m²
What's around Sickle Avenue
 View more
View more View more
View more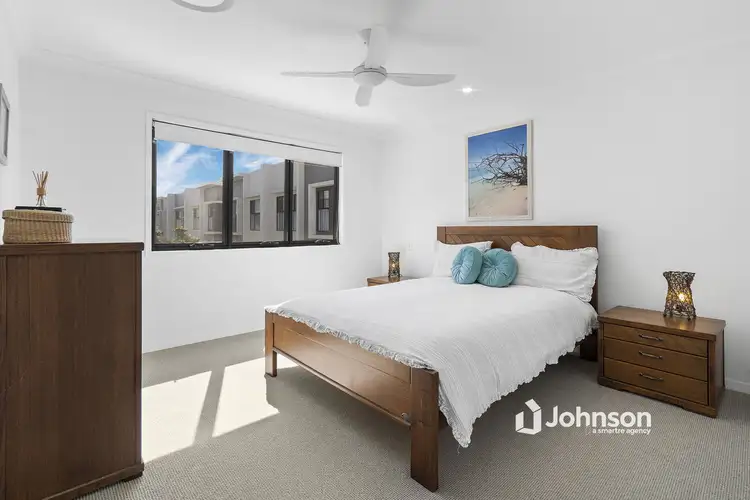 View more
View more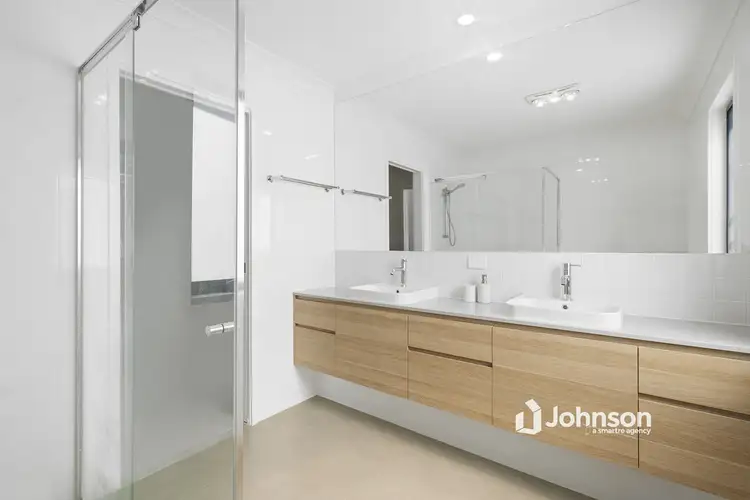 View more
View moreContact the real estate agent
Nearby schools in and around Hope Island, QLD
Top reviews by locals of Hope Island, QLD 4212
Discover what it's like to live in Hope Island before you inspect or move.
Discussions in Hope Island, QLD
Wondering what the latest hot topics are in Hope Island, Queensland?
Similar Townhouses for sale in Hope Island, QLD 4212
Properties for sale in nearby suburbs
Report Listing

