Rare opportunity to secure a stunning freshly renovated designer home with WOW factor in the highly sought-after Centennial Park/Sun Valley Precinct of Ashmore.
Prime, central, and convenient Ashmore location in a cul-de-sac street around the corner from Ashmore Plaza shopping centre. Less than 10 minutes drive to Surfers Paradise and the beautiful Gold Coast beaches.
Walking distance to Sun Valley Park which features 50 acres of recreational green space with walking and cycling tracks, dog lead-free parklands, kids' playgrounds, sporting, and training facilities for the whole family to enjoy.
This immaculate single level ultra-modern family home has recently been rebuilt internally and meticulously renovated with designer features and finishes throughout. With approximately 230 square metres of living space under the roof, the owners have spared no expense in transforming this amazing home with a cleverly modified floor plan which is ideal for modern-day living and entertaining with a good flow between indoor and outdoor living space.
Brand new Gourmet kitchen with composite benchtop finishes, 2pac cabinetry, large entertaining island bar, separate breakfast bar, stainless steel appliances, induction cooktop, built-in Fisher & Paykel double drawer dishwasher, plenty of cupboards and benchtop space. Large windows in the kitchen area bring lots of natural light and garden views into the home and an undercover wrap around alfresco area off the living area is perfect for entertaining. There is a separate sunny courtyard area off the dining area.
Open plan living with 9-foot-high ceilings, modern stone flooring in the kitchen/dining area, plank vinyl flooring in all bedrooms, new light fittings, freshly painted throughout, new blinds, updated windows & door screens, 4 split system AC units. All bedrooms have ceiling fans and spacious built-in robes.
Fully renovated deluxe modern ensuite and main bathroom with floor to ceiling tiling, designer tub & showers, and stone vanity units, fully renovated separate laundry room offers generous built-in storage and benchtop space with access to the side yard.
Wide electric front gate with side gate access, brand new concrete driveway with room to park 3 cars plus a double lock up garage which has been updated with quality hard wearing epoxy flooring.
Very secure and private position, fully fenced allotment with beautifully landscaped gardens and grassy space for children and pets to play with plenty of room for a pool or a 4th bedroom extension.
Brand-new state of the art 8.2 kW Solar System with 30 x 270w independent solar panels. Certified termite barrier and management system in place and current termite inspection report available upon request.
There are so many other amazing features of this prized home that can only be discovered upon inspection. Currently owner-occupied so ideal for both homeowners and investors with an estimated rental return of approximately $800 to $850 per week and the option to lease back to the current owners for a period of up to 6 months.
Please contact Peter Jarmer on 0423 009 843 for further information and to arrange an inspection.
Disclaimer: All information (including but not limited to the property area, floor size, price, address, and general property description) is provided as a convenience to you and has been provided to McGrath by third parties. Consequently, McGrath is unable to definitively attest to the listed information's accuracy. McGrath does not accept any liability (indirect or direct) for any injury, loss, claim, damage, or any incidental or consequential damages, including but not limited to lost profits arising out of or in any way connect with the use or dissemination of any information, or any error, omission, or defect present within the information as appearing on the Website. Information appearing on the Website should not be relied upon and you should attend to your own personal enquiries and seek legal advice (where required) with respect to any property on the Website. Please also note, the prices displayed on the Website are current at the time of issue but are subject to change.
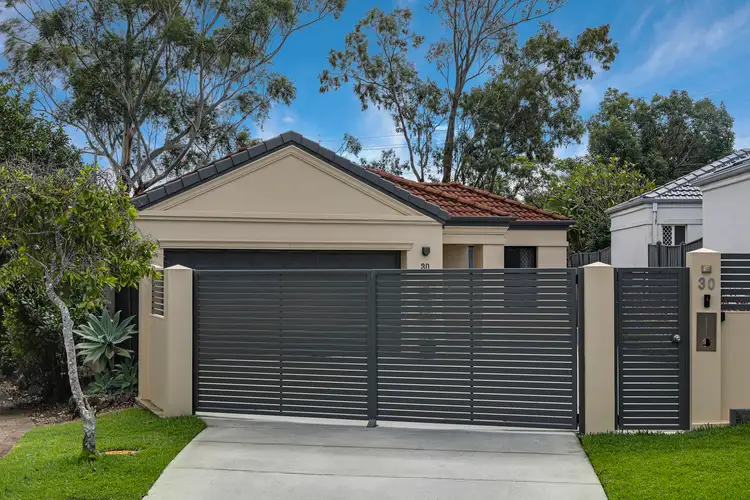
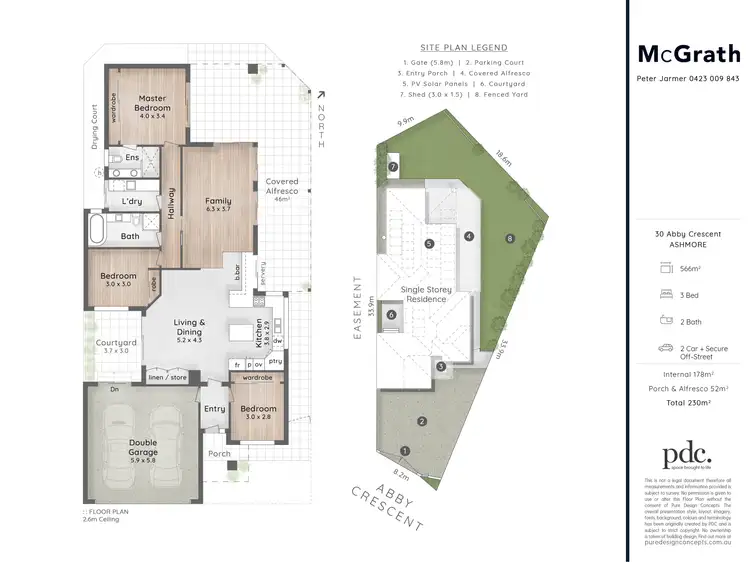
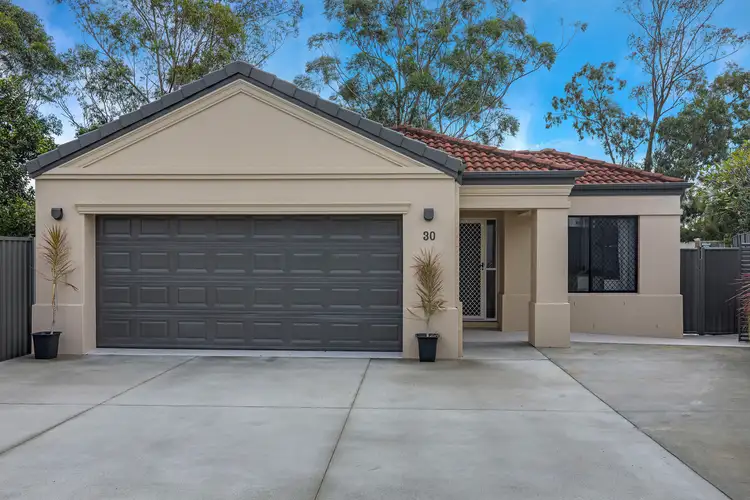
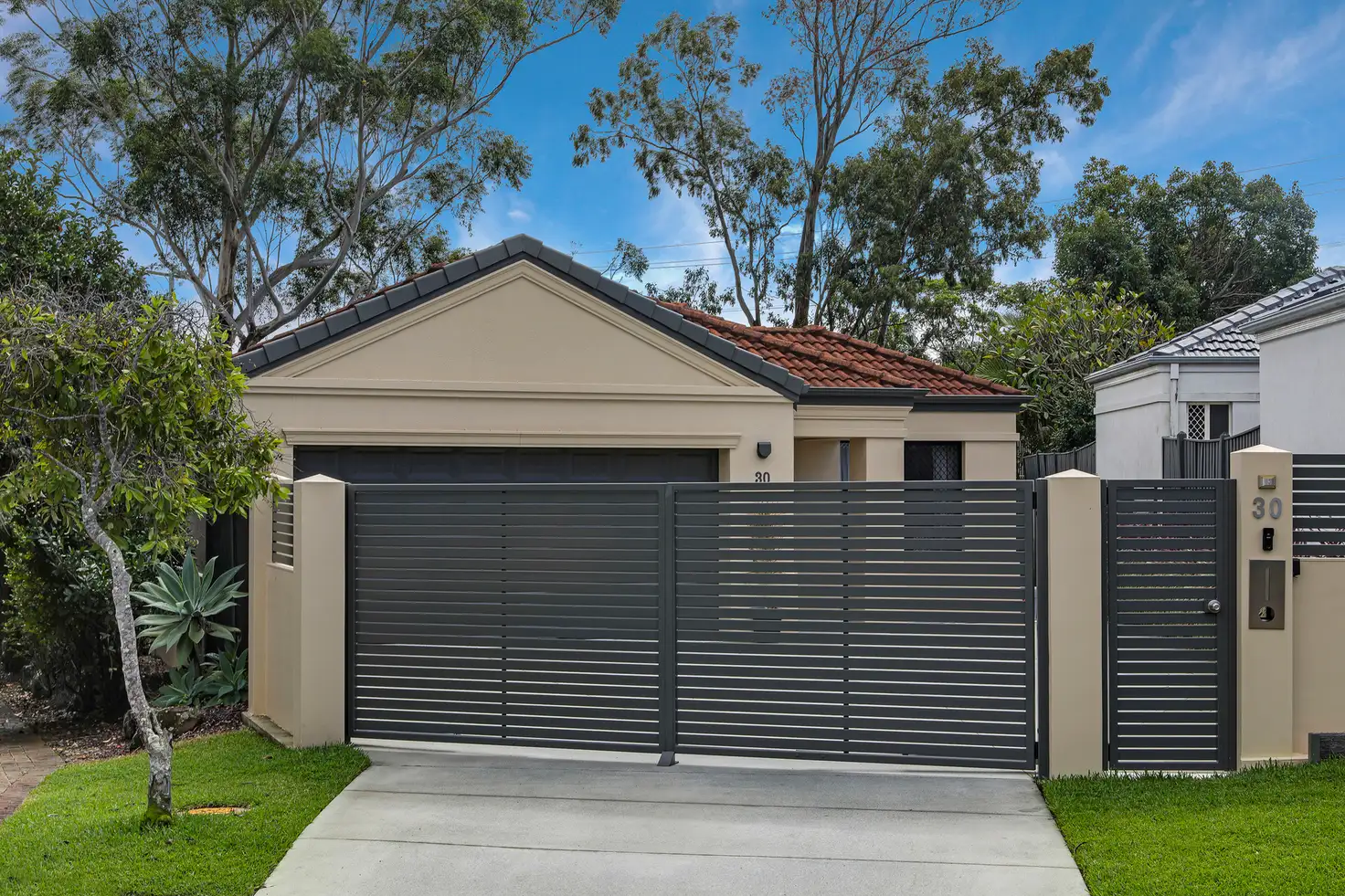


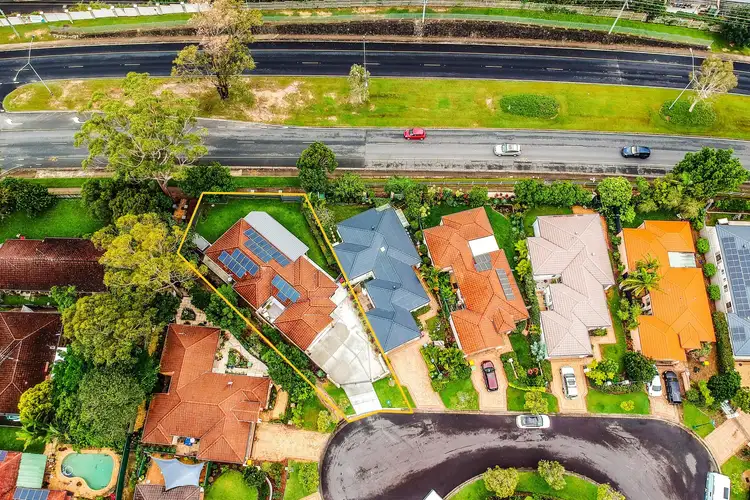
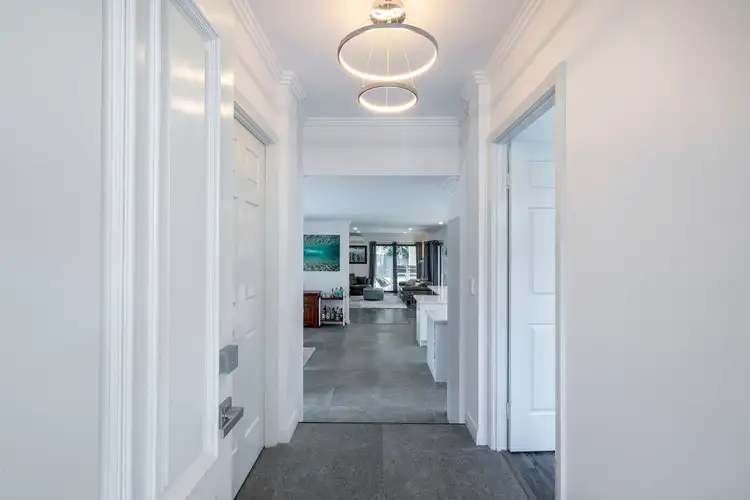
 View more
View more View more
View more View more
View more View more
View more
