What we love
Nestled in one of South Duncraig's finest cul-de-sac locations, this exquisite 5 bedroom 3 bathroom two-storey family home has it all. A quiet elevated street makes living here even more peaceful and relaxing, whilst sensual sea breezes flow through the entire house to make things cooler in the summer. This entertainer's dream with breathtaking ocean and Rottnest Island views has a huge upstairs master suite, complete with a walk-in wardrobe and a deluxe ensuite bathroom - shower, bubbling corner spa, twin "his and hers" vanities, separate toilet and all. Three other bedrooms - all with built-in robes - are also on this floor and are serviced by a sitting room, the most generous of balconies, a separate second toilet and a contemporary main bathroom with a shower and separate bathtub.
Downstairs, a grand double-door entry foyer separates the study from formal lounge and dining rooms that are both reserved for those special occasions. The fifth or "guest" bedroom suite plays host to more built-in robes and an intimate ensuite bathroom with a shower, toilet and two-way powder room, whilst commodious games and music rooms extend living options beyond a massive central open-plan family, meals and kitchen area. There, a sizeable walk-in pantry/scullery complements sparkling granite benchtops, Bosch double ovens, a Bosch triple-rack dishwasher, a Westinghouse five-burner gas hob, water provisions to the fridge and more. The family, meals and games areas all seamlessly extend outdoors to a fabulous lined alfresco-entertaining space, overlooking the backyard and a shimmering 10-metre concrete salt-water swimming pool with a trickling water feature, spa seating and solar heating. What a scene.
What to know
Extras include a functional laundry with a huge double-door walk-in linen press and separate toilet (one of four), an under-stair storeroom, a new 4.4kW smart-phone solar-power system, bore reticulation, polished marble tile flooring, network/data points to several rooms, fully-lined custom curtains with pelmets throughout, block-out lining in bedrooms, roller and Roman blinds, ducted reverse-cycle air-conditioning throughout, gas-bayonet points to the living and sitting rooms, low-maintenance formal gardens with Donnybook sandstone capping, poured limestone paving (for coolness through the summer), a front-entry water feature, a Ring video doorbell with smartphone notifications, live video and two-way talking, NBN internet connectivity, a ducted-vacuum system, LED down lights throughout and motion-sensor automatic LED lights in the double lock-up garage (with a storeroom and shopper's entry).
Sprawling Percy Doyle Reserve sporting and community facilities are just walking distance away from your front doorstep, as are Poynter Primary School and the local shopping village - with medical amenities attached. Everything else is nearby, including public transport, the freeway, more shopping at Carine Glades, Karrinyup and Westfield Whitford City, Carine Senior High School, Sacred Heart College, beautiful beaches, Hillarys Marina and first-class golf courses. This truly is a location like no other.
Who to talk to
To find out more about this property, you can contact agents Sean and Jenny Hughes on 0426 217 676 or Oliver Hess on 0478 844 311, or by email at [email protected].
Main features
? 5 bedrooms, 3 bathrooms and a study
? Peaceful and relaxing
? Lots of living spaces to spread out in
? Solar-heated pool with spa seating
? Large 754sqm (approx.) block with ocean views
? 530sqm (approx.) of house area
? Council Rates - $3,182.00 p.a. (approx.)
? Water Rates - $1,682.00 p.a. (approx.)
? Built in 2000 by Seacrest Homes
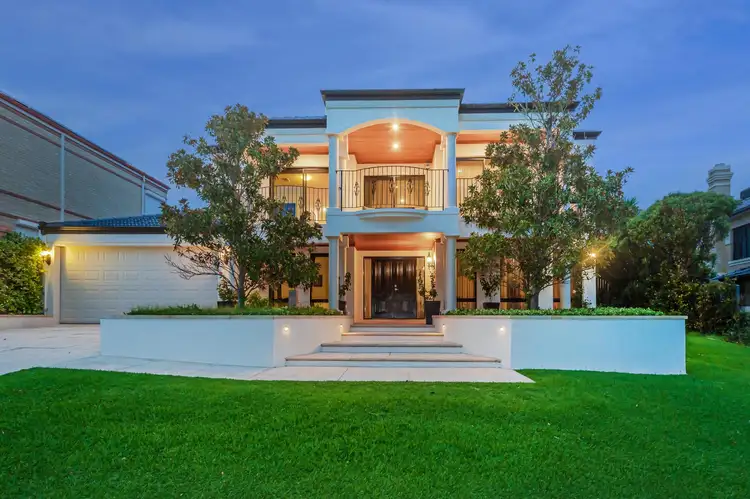
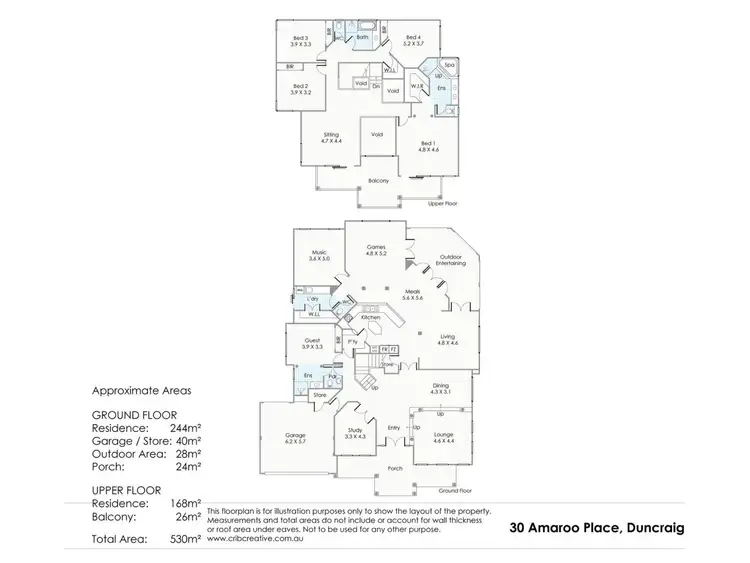
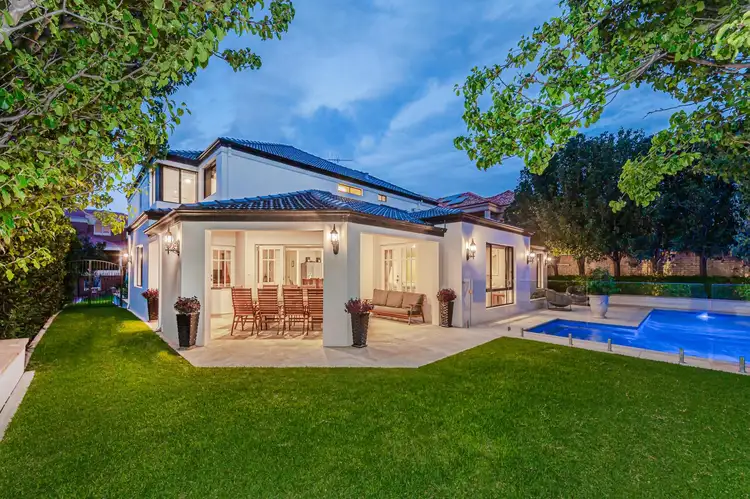
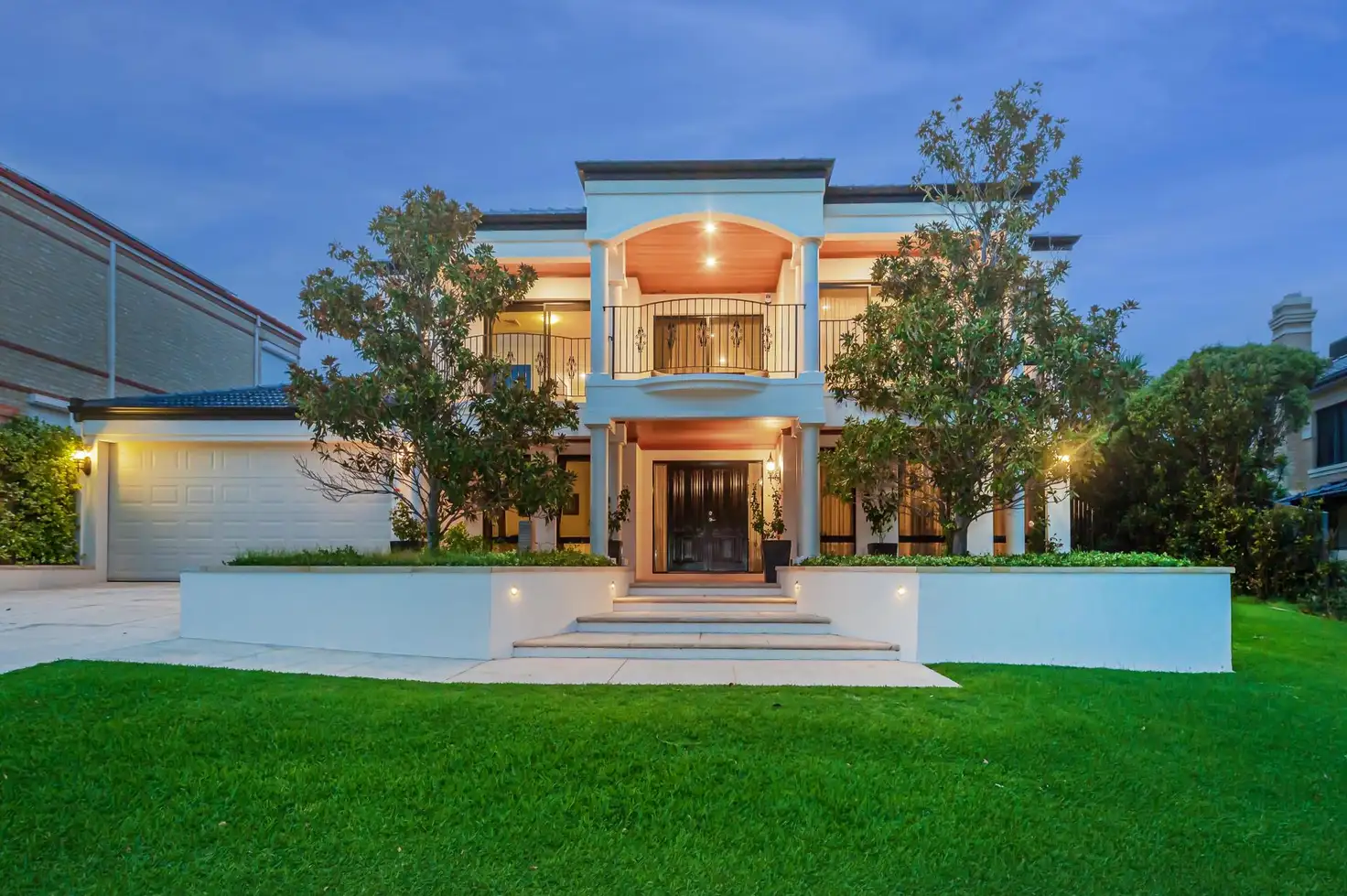


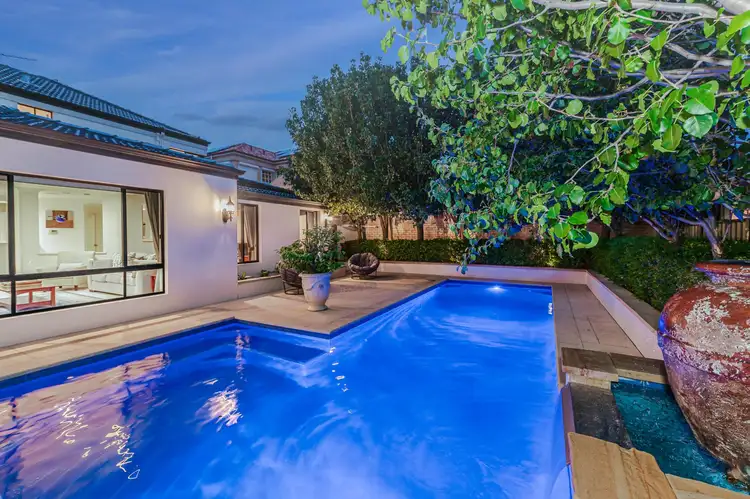
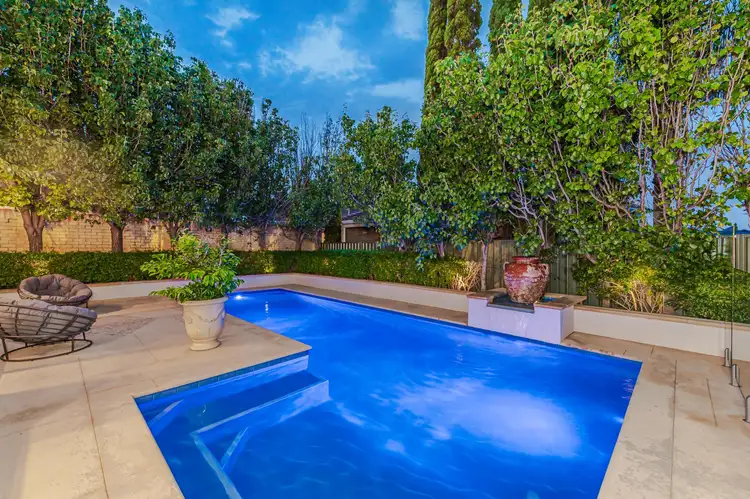
 View more
View more View more
View more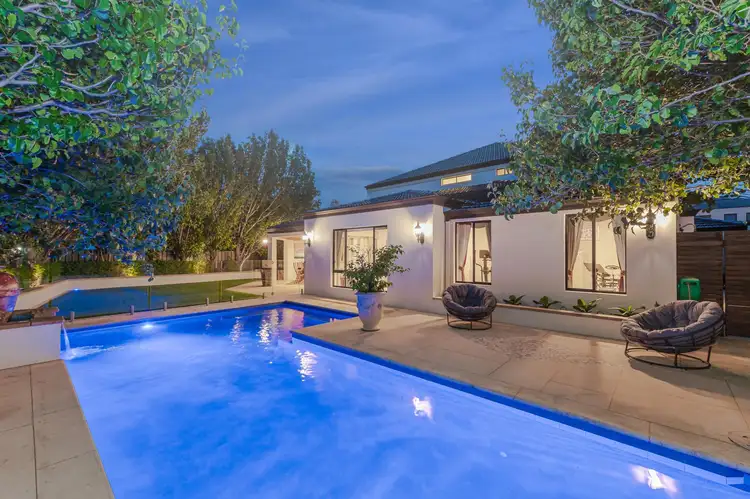 View more
View more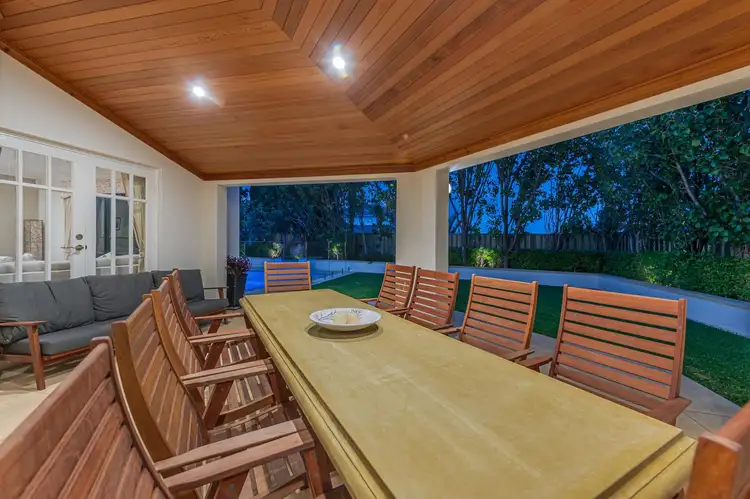 View more
View more
