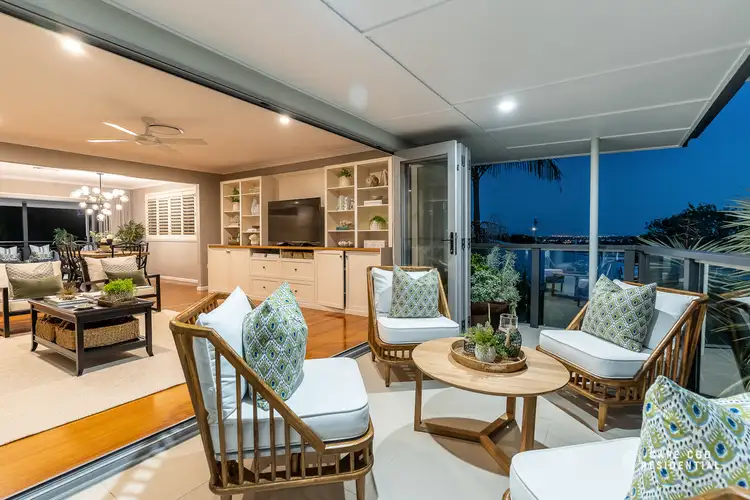Boasting a spectacular elevated position in a whisper-quiet street, this immaculately-presented family home offers versatile living over 2 levels, with a wonderful variety of entertaining and lifestyle options.
Offering breathtaking, uninterrupted 180 degree panoramic views to the CBD, and out to Mt Coot-tha and Moreton Island, entertaining on the expansive front balcony is very special. Shimmering sunsets, sparkling city lights and soft breezes create an inviting environment in which to entertain and relax.
A private garden entry, past beautifully manicured lawns, leads you into this stunning home, which opens to a large entry foyer with mudroom storage. Timber stairs lead up to the main living space and bedrooms, and pretty French doors provide access to the lower casual living areas.
A serene palette of soft greys creates a calm aesthetic in the open-plan upper living and dining area, enriched by warm timber floors and modern bi-fold doors that open the entire home to beautiful cross breezes from the front balcony to the rear deck.
The living room features custom built-in cabinetry and opens through bi-fold doors to the large front balcony that runs the full width of the home, showcasing the magnificent panoramic views from the bay, to the city and around to Mt Coot-tha. Complete with electric awning, to maximise utility, this wonderful outdoor space is perfect for entertaining or a quiet morning coffee at sunrise.
The modern kitchen takes centre stage in the dining area, offering stone bench tops, quality European appliances and an island bench providing great utility and design.
The dining space opens through bi-fold doors to the rear deck that overlooks the lush gardens, pool deck and sparkling in-ground pool. The rear deck also provides additional access to the lower level of the home.
4 built-in bedrooms are on this upper level of the home, all with ceiling fans, plantation shutters and air-conditioning. The master bedroom features a walk-through robe and ensuite, and offers views over the pool and rear garden. This private bedroom wing is serviced by a good-sized family bathroom, complete with convenient laundry shute.
Downstairs, the expansive media/rumpus area provides room for study and play and is easily accessed from the adjacent 3 car garage. A convenient separate study/studio is located at the rear of this level, complete with sink, and is serviced by a full bathroom and laundry nearby.
This lower level of the home also opens through French doors to a covered patio and courtyard that flows to the pool deck, pool, lush lawns and tropical gardens.
Summary Of Features:
* Immaculately-maintained 4 bedroom plus studio family home in an elevated position with spectacular 180 degree views from Moreton Bay, to the CBD and Mt Cooth-tha
* Open-plan living, with polished timber floors, and bi-fold doors opening to expansive front and rear entertaining decks
* 4 bedrooms upstairs, all with fans, robes and plantation shutters
* Master bedroom with walk-through robe and ensuite
* Modern kitchen with stone bench tops, island bench Miele oven, range and cooktop, and SMEG dishwasher
* Modern family bathroom with bath and separate toilet
* Large tiled family living room downstairs, with full bathroom/laundry and separate studio/study
* 3 car epoxy floor garage with room for a workshop/gym/yoga space
* Ducted air conditioning
* Intercom
* Extensive storage throughout
* 9.35m x 4.25m salt-water pool
* 615m2 fenced block, with established gardens and lawns
This lovely family home offers a wonderful lifestyle, walking distance to quality schools, and close to so many conveniences. Shopping is a breeze with Westfield Chermside nearby. Public transport and major arterial connections to the CBD, Brisbane Airport, and both the Gold and Sunshine Coasts are also within easy reach.
Hurry, this stunning residence will be very popular and will not last!








 View more
View more View more
View more View more
View more View more
View more
