Commanding a very private, elevated Bayview location in one of Ormiston's most distinguished Street's, 30 Como Street delivers an exceptional lifestyle defined by architectural excellence and superior craftsmanship. Designed and built by Heisig Homes, this residence blends timeless sophistication with state-of-the-art technology, offering an impressive combination of design and fine detail.
Behind its impressive Womberyl stone façade lies a home that celebrates both exceptional comfort and relaxed living. High raked ceilings, bespoke finishes, and open-plan living zones create an atmosphere of understated luxury, while the seamless flow between indoors and out makes entertaining effortless.
Whether it's relaxing by the solar-heated pool, hosting family dinners in the downstairs outdoor kitchen, or enjoying the bay and island outlook from the upstairs north-east facing balcony, every detail reflects quality and thoughtful design.
Key Features
• Four generous bedrooms, including two with private ensuites, plus a guest powder room, all bedrooms & bathrooms feature custom made white plantation shutters
• Master bedroom features a generous walk-in robe with ample storge including multiple hanging spaces and drawers
• Designer bathrooms featuring Villeroy & Boch basins and toilets, Methven tapware, heated towel rails, and striking feature wall tiles
• Master ensuite features a separate toilet while the walk-in shower has rain, wall, and handheld showers for ultimate comfort
• Chef's kitchen has an impressive 4-meter-long island bench and breakfast bar with dual display units. Custom bespoke stone benchtops, and premium Miele appliances including dual ovens, steam oven, warming drawer, and dishwasher
• Butler's pantry featuring ample drawer storage, display shelves and feature glass drawers with additional Fisher & Paykel dish drawer
• All the cabinetry throughout the residence is custom built with Garsden & Clarke
• Outdoor entertaining area with integrated Weber BBQ and full outdoor kitchen overlooking the solar-heated pool with automatic pH system and cover
• Fully automated garden irrigation and lighting system, beautifully landscaped surrounds, and concealed bin enclosure
• Epoxy-finished garage flooring with ample storage and lockable cupboards
• Residential lift, laundry chute, and Sonos sound system integrated throughout including outdoor areas
• Smart home automation for air conditioning, security, lighting, and audio – all controllable by app or in-house iPad
• Feature gas fireplace in Womberyl stone by Marsh Brothers Stonemasons
• The residence is painted throughout with Porters Paints, VJ panelling, Hamptons chandelier, and French patterned travertine marble tiling across all outdoor spaces
• North-east facing balcony from the upper living area has an expansive bay outlook towards Cleveland Point and Stradbroke Island but also enjoys a high natural outlook of surrounding trees
• Additional balcony off the master suite with bay views and sunken lounge with integrated cushioned seating and storage drawers
• Linen cupboard and ample storage throughout including under stairs and purpose built downstairs storage room with shelving
• Soaring 13ft ceilings downstairs, raked ceilings upstairs, and ambient lighting in the media/rumpus room
• Walk to shops, the train station, schools (Ormiston College and Ormiston State School)
• Beautifully landscaped, easy care, 483m2 block with Bayview's
Meticulously crafted and flawlessly finished, 30 Como Street represents the pinnacle of contemporary Ormiston living-an inspired statement home for those who appreciate excellence in every detail.
THIS IS A VERY SPECIAL PROPERTY!
All information contained herein is gathered from sources we consider to be reliable. However, we cannot guarantee or give any warranty about the information provided. Interested parties must solely rely on their own enquiries.


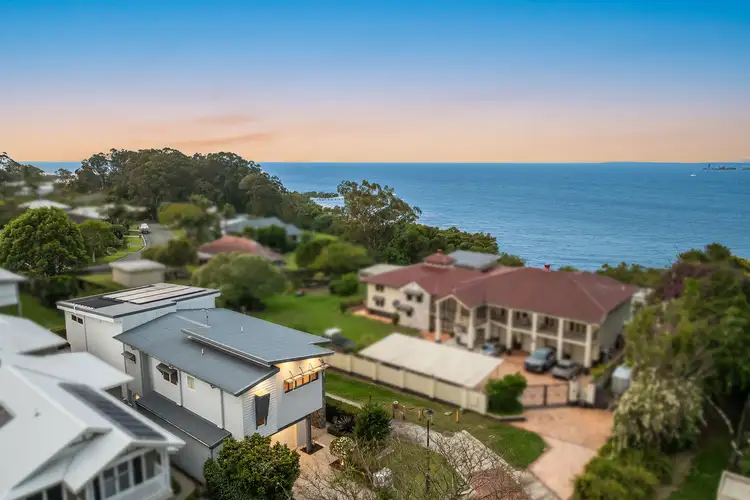
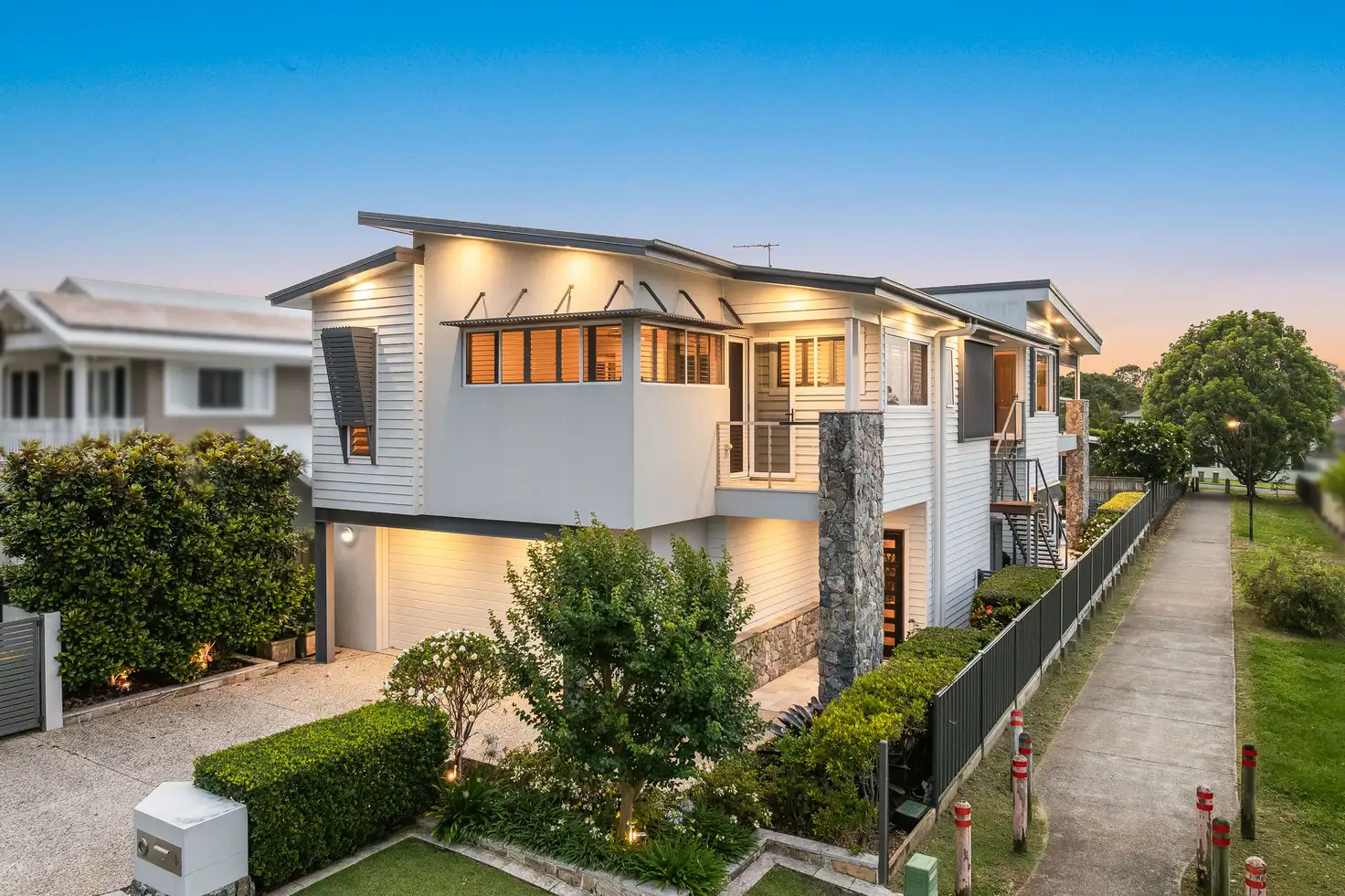


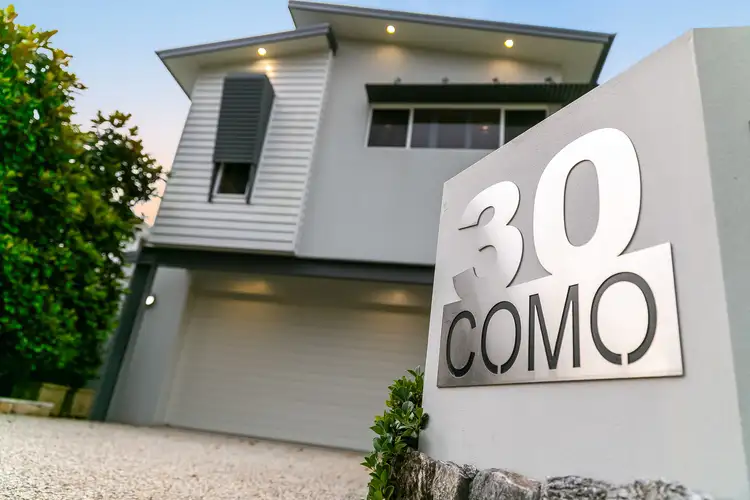
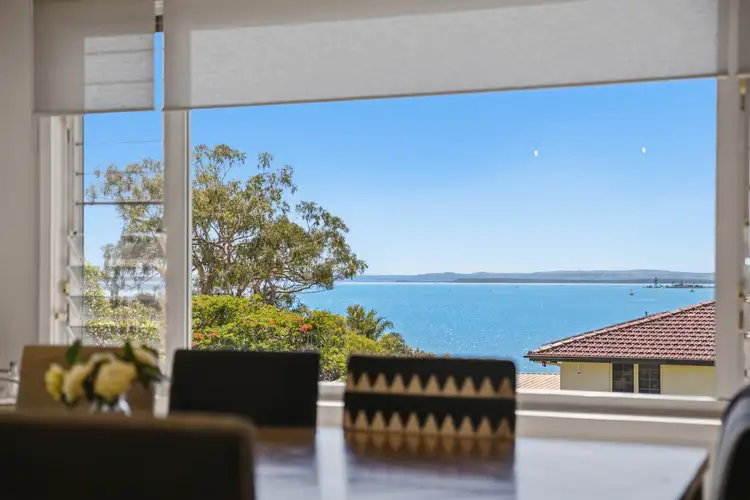
 View more
View more View more
View more View more
View more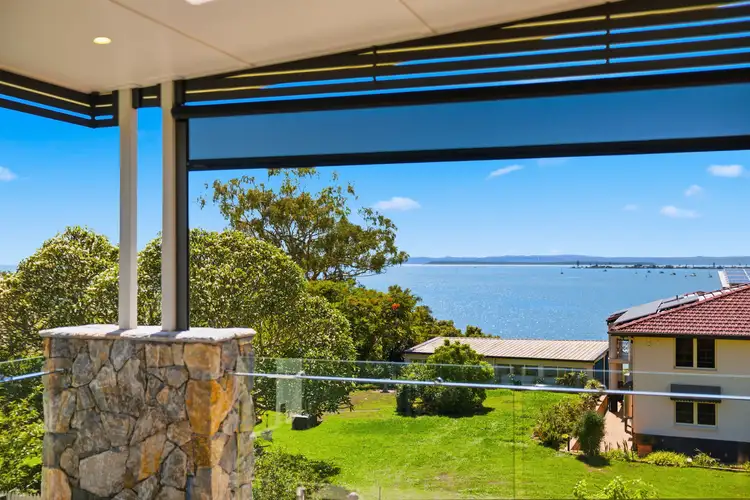 View more
View more
