Embracing timeless styling and uncompromising attention to detail throughout, this beautifully appointed family residence boasts a superb layout for impressive entertaining and effortless year-round outdoor living. Occupying a stunning North East facing aspect on 1,002 m2 block that captures best of winter sun and natural light.
Designed with entertaining and functionality in mind, you will be impressed with the floor plan and overall layout with open plan living flow from indoor to outdoor.
Opening onto a stunning foyer, the home flows through to an expansive open plan living and dining area that effortlessly opens onto the expansive undercover TIMBER DECK WITH VIEWS.
Built over 2 levels, the home consists of 5 Bedrooms. All the bedrooms are carpeted with built in robes, and high ceilings. The main bedroom enjoys a well-appointed ensuite with WIR.
Family living is all done on the lower level with many options to suit your mood. To the right of the entry is the formal lounge room. Adjacent to the formal lounge is formal dining that has access to the kitchen and overlooks the gorgeous bushland. To the left of the entry is the spacious, open plan family and meals room that open to the undercover outdoor entertaining deck.
Additionally, the ground floor features a generous sized office, laundry room, plenty of storage and bench space, and a separate bathroom. Car accommodation is a double lock up automatic garage with secure access to the house.
At one glance:
• Quietly positioned on the upper level, an impressive master retreat offers sensational space, an ensuite and a walk-in wardrobe. The remaining 3 bedrooms on this level are private and offer privacy, space and practicality.
• A versatile layout with a generous selection of formal and casual areas
5 bedroom (master with ensuite and WIR), 3 bathroom (main with bathtub) and 2 lockup garages
• Solid concrete and brick construction with superior attention to detail, tiled floors and quality appointments
• Large and private bedrooms
• Air-conditioning in the formal lounge and dining, currently is being used as the theatre, • Security screens
• Large fully fenced backyard perfect for kids and pets to play
• Private balcony and lovely views from the kitchen and living
• Downstairs full-size bedroom, currently used as an office
• Separate downstairs bathroom with shower
• Large internal laundry with outdoor access
• Multiple living/dining areas and upstairs TV/media room
• Landscaped, low maintenance gardens and outdoor areas
• Easy access to local schools, shops and amenities
Situated in a much sought after area, stylish and spacious, this wonderful five-bedroom contemporary residence with Grand Entrance has been designed to provide an easy-maintenance family environment.
Please call the exclusive agent, Helen Saba for more information.
Disclaimer: This property is being sold without a price therefore a price guide cannot be provided. The website may have filtered the property into a price bracket for website functionality purposes.
Disclaimer:
We have obtained this property information from sources we believe to be reliable; however, we cannot guarantee its accuracy. Prospective buyers are advised to carry out their own investigations.
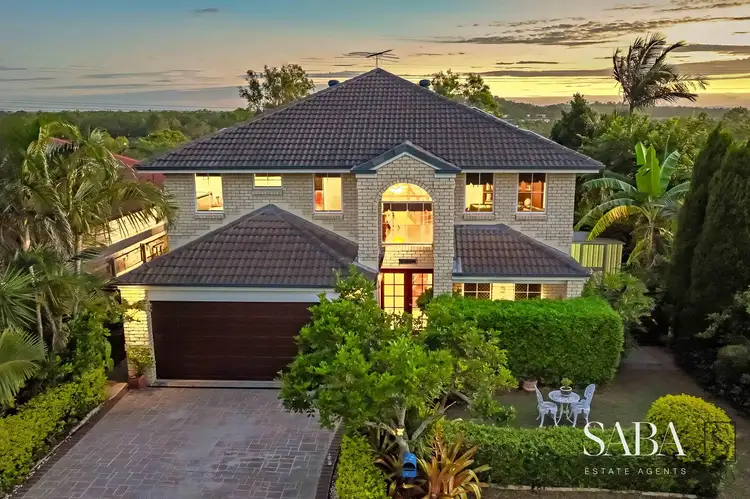
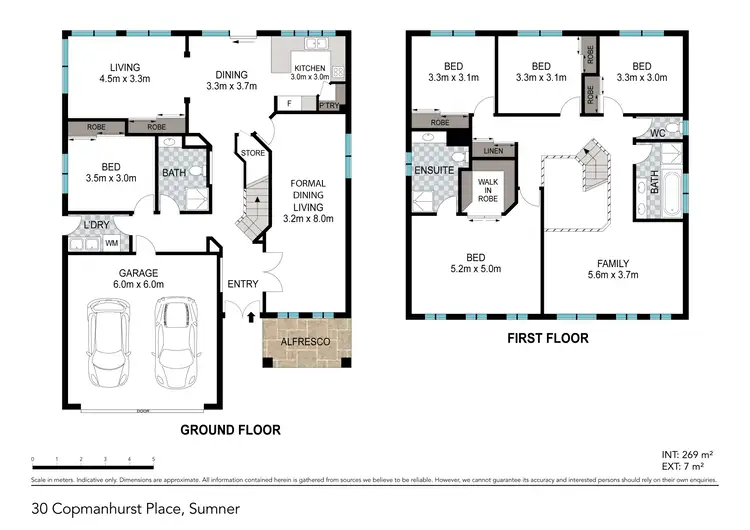
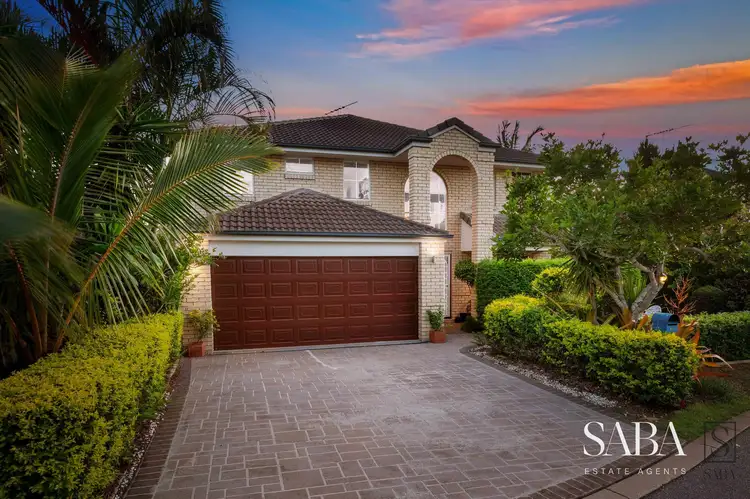
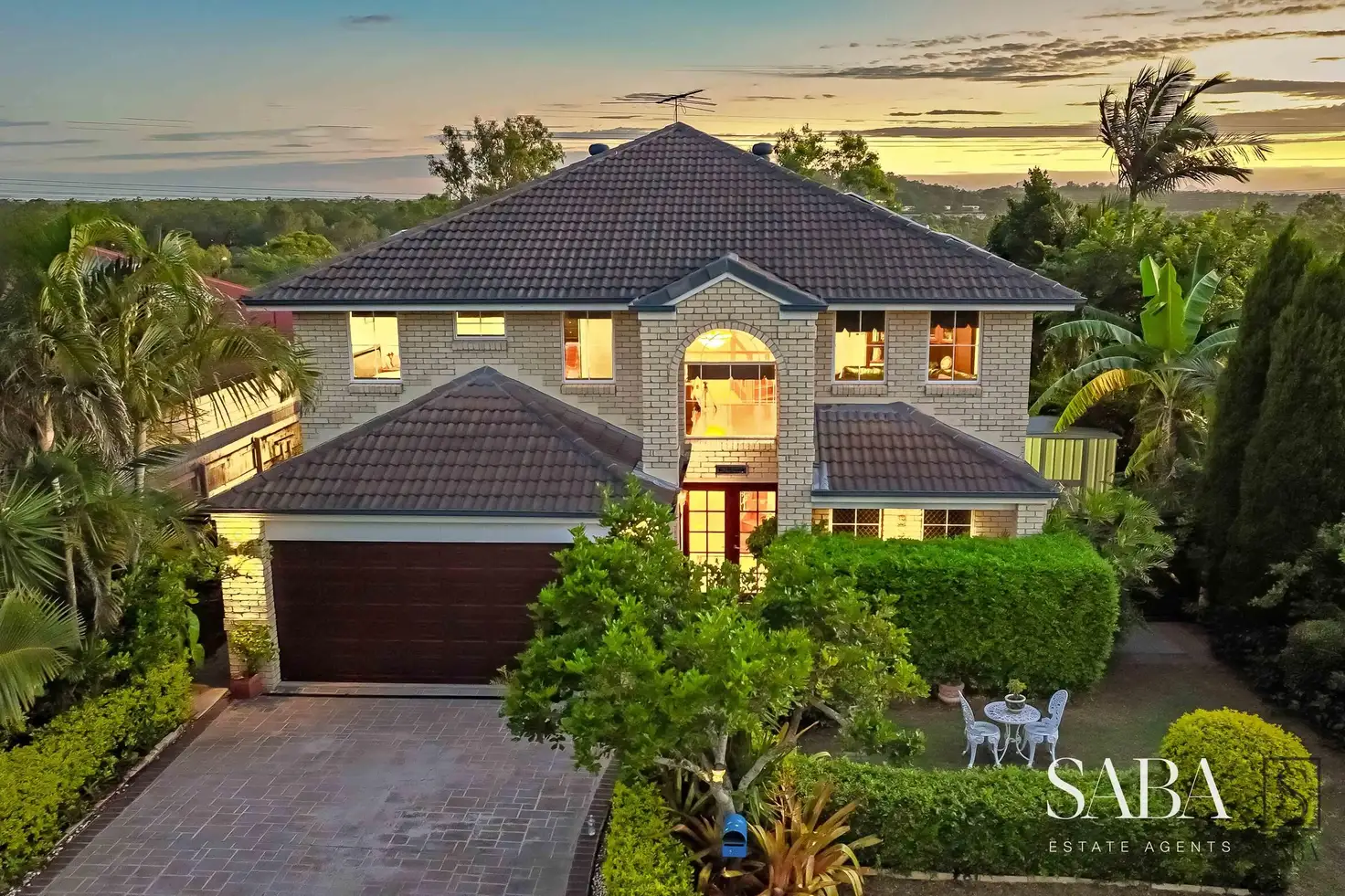


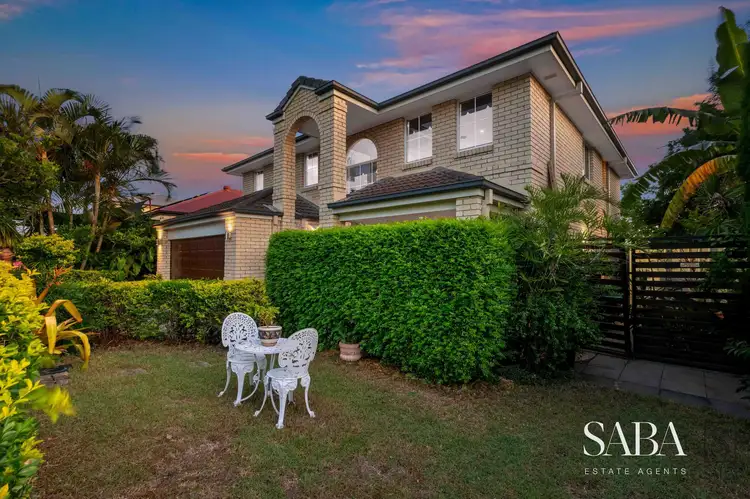
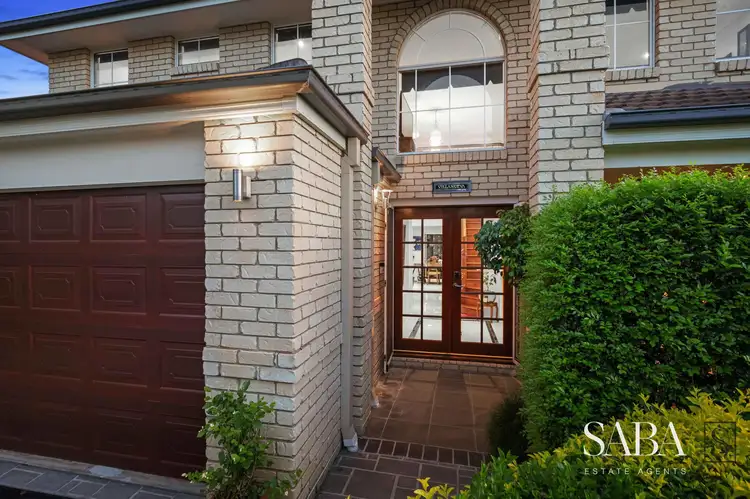
 View more
View more View more
View more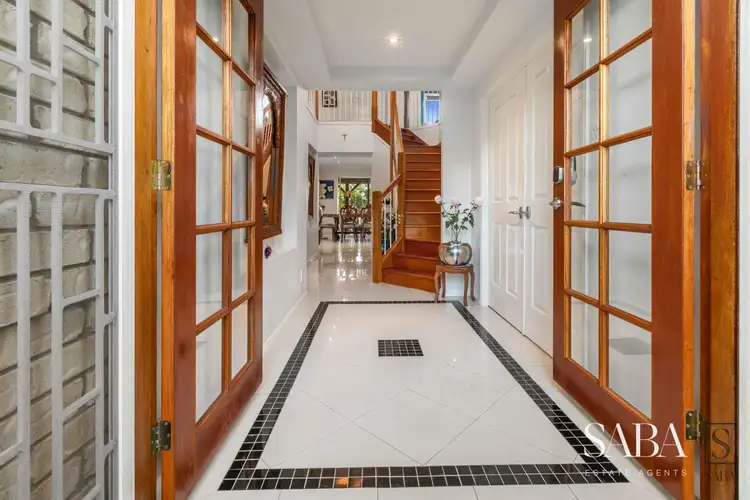 View more
View more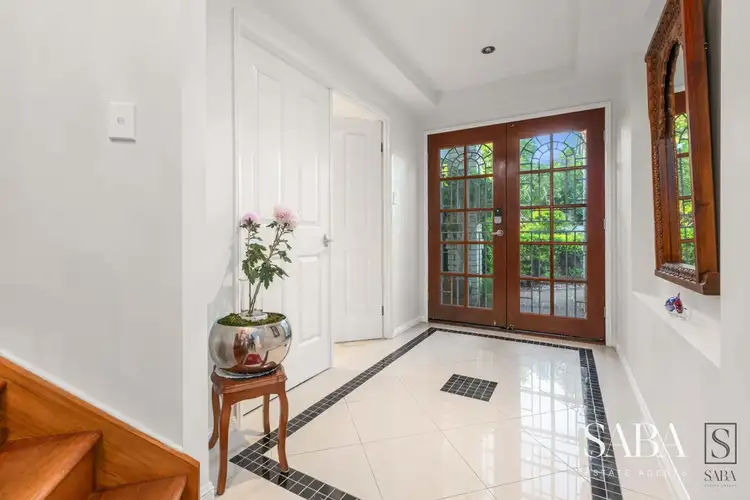 View more
View more
