“* UNDER CONTRACT BY ANTHONY FAHEY 0428641404 AND TOM ROYAL *”
LARGE MAJESTIC MASTERPIECE WITH SPECTACULAR VIEWS OVER THE COAST LINE! OUTSTANDING OFFERING!
Built with no expense spared, this meticulously appointed solid brick family residence will leave you breathless. Perfectly set overlooking the picturesque coastal strip, this rare and exciting offering presents large families with a brilliant opportunity to enter this highly sought after locale.
Enriched with many fine attributes which include:
4 double sized bedrooms (master bedroom with large walk in robe and ensuite bathroom with floor to ceiling tiles, bedrooms 2 & 3 with built in mirrored robes and bedroom 4 with built in wall unit. The main upstairs bathroom is centrally positioned between bedrooms 2, 3 & 4 and also boasts floor to ceiling tiles. Separate powder room.
Blackwood timber and leadlight kitchen with plenty of cupboard storage, bench space and quality Miele' appliances.
Adjoining the kitchen is the casual meals area which also integrates with a family living area (which is complimented with a built in entertaining wall cabinet).
Huge open plan living area which incorporates the formal lounge and dining / plus games retreat area which features a built in blackwood timber bar (plumbed). Leading from this large area is a balcony which enjoys breath taking views. The balcony also boasts a side and above vergola which protects you from wind and rain during the wintry weather and allows plenty of natural light when the weather is fine.
The home's 3rd bathroom features a spa bath and floor to ceiling tiles. All 3 bathrooms are luxuriously appointed.
Triple panel door garage (UMR) with large work shop area. Perfect for the handy man or the Tradesman who wants to work from home.
There is also an abundance of extra storage with 3 separate storage rooms that are positioned under the residence. Perfect for the wine enthusiasts in the family or ideal to store all of those extra items.
Separate laundry with built in cupboards and direct access to the rear yard.
Large outdoor verandah entertaining area (UMR) which enjoys lovely views of the professionally manicured and landscaped rear gardens. This entertaining area provides the perfect platform for all those large family get-togethers. Both the front and rear gardens have an automatic watering system.
Extensive staircase and linen press storage throughout the home.
4.75 kW solar electrical system.
3 phase Actron ESP' ducted reverse cycle air-conditioning throughout, plus 3 Gas heaters to main living areas.
Stylish selections of all window treatments.
Combination of tiles, floating timber floorboards and quality carpets throughout.
Security alarm system.
Solid brick construction with concrete flooring on all levels.
All this and more on approximately 920m2 of land.
Ideally positioned in a quiet cul-de-sac with park & popular walking tracks, the Marion Shopping precinct, quality schools, public transport, the beach and much more all within close proximity.
SIMPLY MOVE STRAIGHT IN AND ENJOY! AN OPPORTUNITY OF A LIFETIME!
RLA183205

Air Conditioning

Alarm System
Built-In Wardrobes, Close to Schools, Close to Shops, Close to Transport, Garden
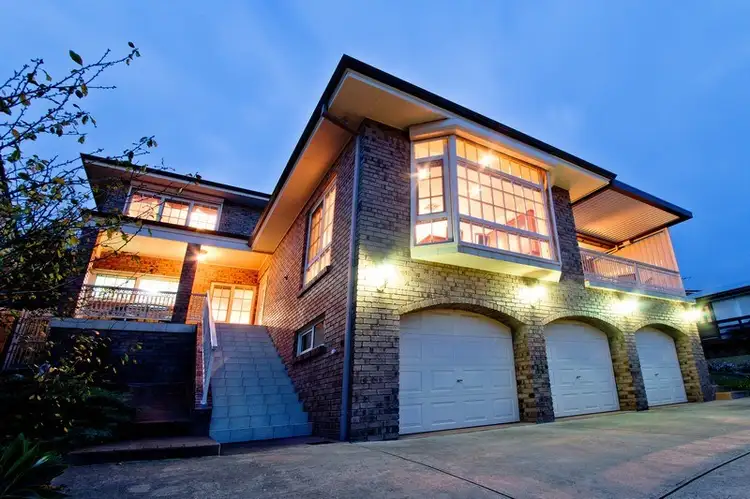
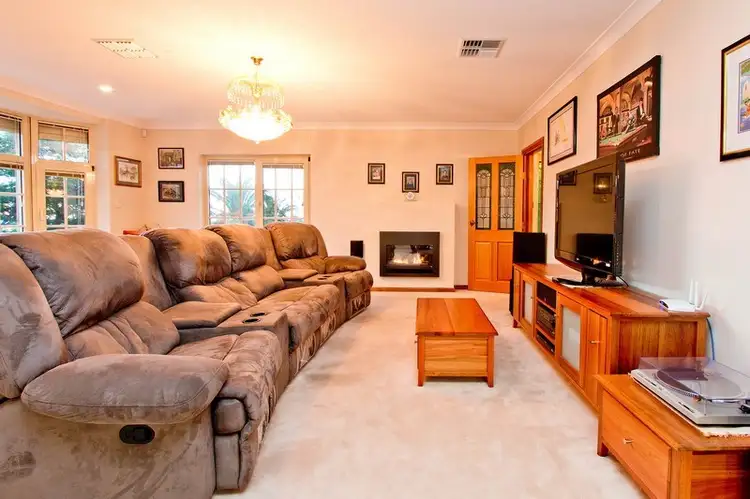
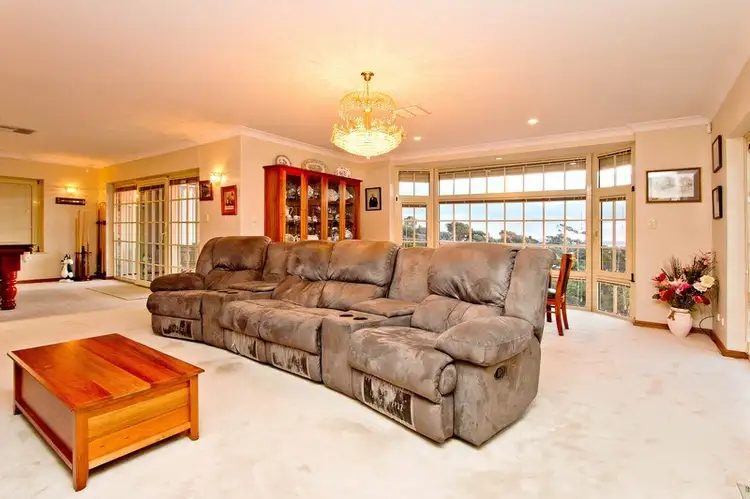
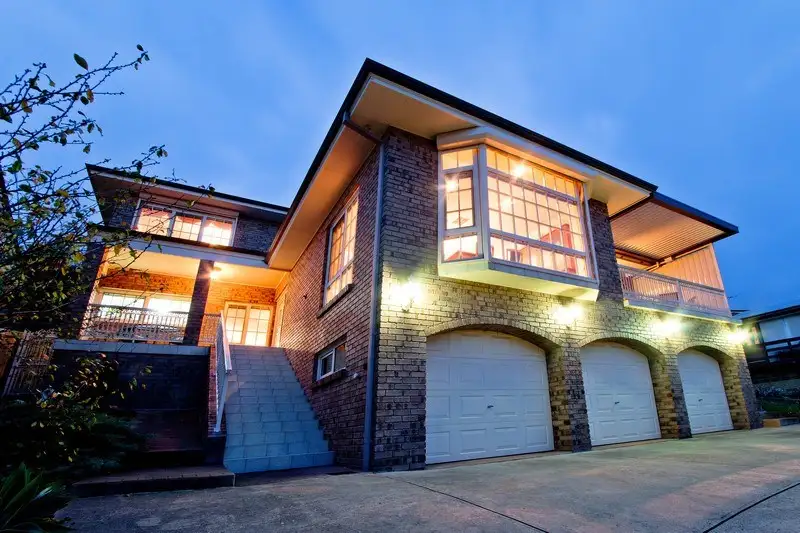


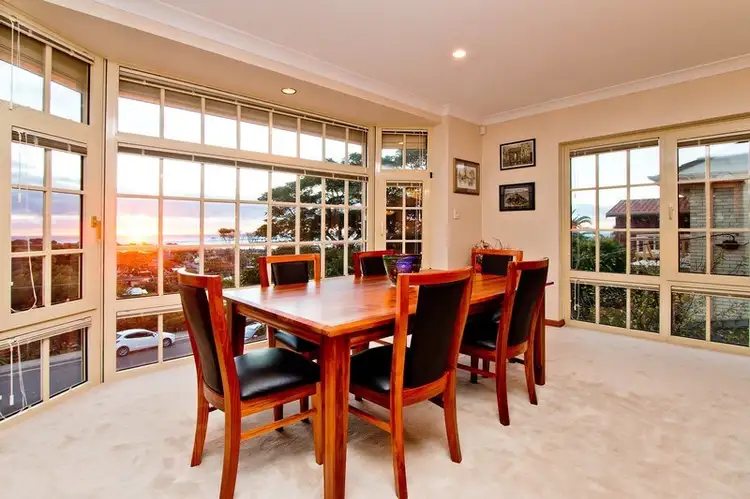
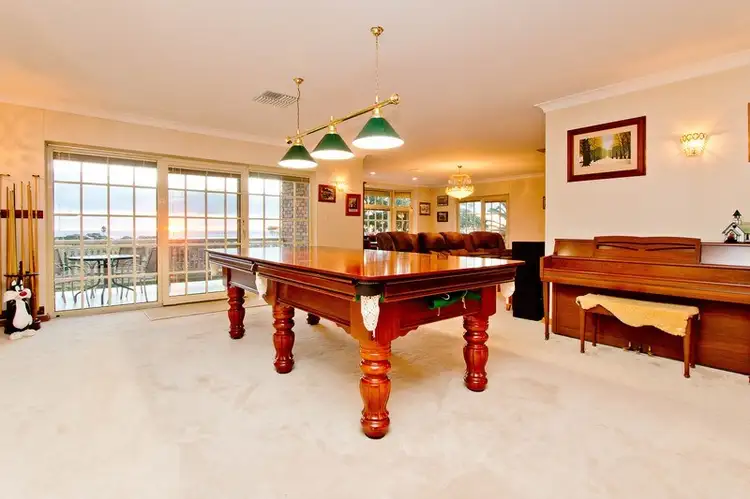
 View more
View more View more
View more View more
View more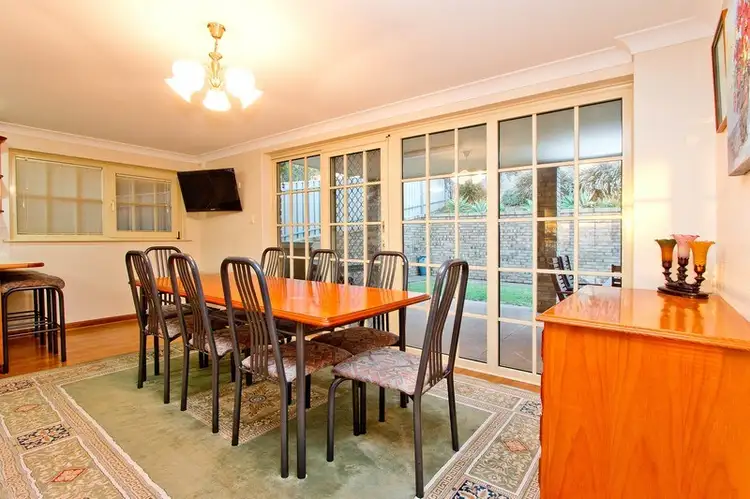 View more
View more
