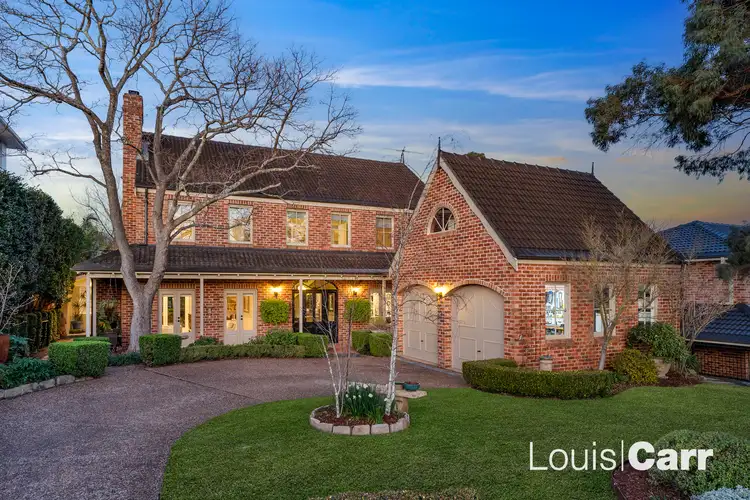A truly special home, this Lexington entertainer will nurture your family with stylish ease through every season. From cosy winter fires to endless summer pool parties, this spectacular offering combines elevated details with a supremely convenient yet quiet location in a sought-after street. Offered for the first time by the original owners, this incredible address has been immaculately maintained and tastefully updated to impress even the most discerning buyers. Behind manicured gardens and a stately fence, this address offers ultimate convenience to M2 city bus services, the Metro Rail Link (approx. 1.5km), Coonara Shopping Village (approx. 1km) and Castle Towers (approx. 4.5km). Well positioned for prestigious private and selective schools, the Kings, Tara and Oakhill College bus is just a short walk away via a lane to Taylors Road – the ultimate in family convenience.
Effortlessly chic, the home offers multiple living areas including formal lounge and dining, family meals, an enormous rumpus with a breathtaking stone-clad wood-burning fireplace, and a sunny kitchen sitting area. Oversized windows and stacking glass doors fill every room with natural light and capture leafy garden views, while 9-foot ceilings, feature lighting, decorative plaster detailing, skylight and gas heating points combine to deliver year-round comfort and style.
With room for the largest of families, a desirable ground floor bedroom with full ensuite offers flexibility for multigenerational living or a work-from-home space. The upstairs master suite features a hotel-inspired bathroom with an open-sided shower and underfloor heating, creating a luxe adults-only retreat. Three additional family bedrooms are generously sized with excellent storage and are serviced by a magazine-worthy bathroom with separate toilet.
Sure to steal the heart of any home chef, the Hamptons-inspired kitchen delights with Carrara stone benchtops and splashback, quality stainless steel appliances including a 6-burner gas SMEG oven, BLUM soft-close hinges and a huge central island. Planned and positioned to showcase the home's spectacular gardens through an attractive bay window, this light-filled space reflects the highest standards and thoughtful attention to detail.
A year-round retreat, the impressive backyard enjoys a sun-drenched aspect and a supremely private garden backdrop. Years of future entertaining with friends will centre around the second-to-none outdoor kitchen, alfresco area with ceiling fan, tasteful water features and fully automated saltwater swimming pool. Whether watching the seasons change with an evening wine or listening to the morning birdsong with a coffee, this truly special backyard will be a treasured, tranquil escape for years to come. Families will also appreciate the enclosed front yard – ideal for children or pets – adding an additional secured play space to maximise the large green lawn area.
Additional details include stone flooring, a marble-tiled foyer with statement staircase, new carpet and paint throughout, reverse cycle ducted air conditioning, renovated laundry with encaustic tile and doggy door, double car garage with automatic door, mudroom access to the garage and much more.
This feature-loaded property is brimming with style, soul and opportunity for an astute buyer who will recognise the outstanding location, prestigious enclave and rarity of such a well-designed and renovated residence for their family. A dream-worthy forever home, this is your chance to secure a prestige blending effortless living with timeless style - that is sure to capture your heart.
Disclaimer: This advertisement is a guide only. Whilst all information has been gathered from sources we deem to be reliable, we do not guarantee the accuracy of this information, nor do we accept responsibility for any action taken by intending purchasers in reliance on this information. No warranty can be given either by the vendors or their agents.








 View more
View more View more
View more View more
View more View more
View more
