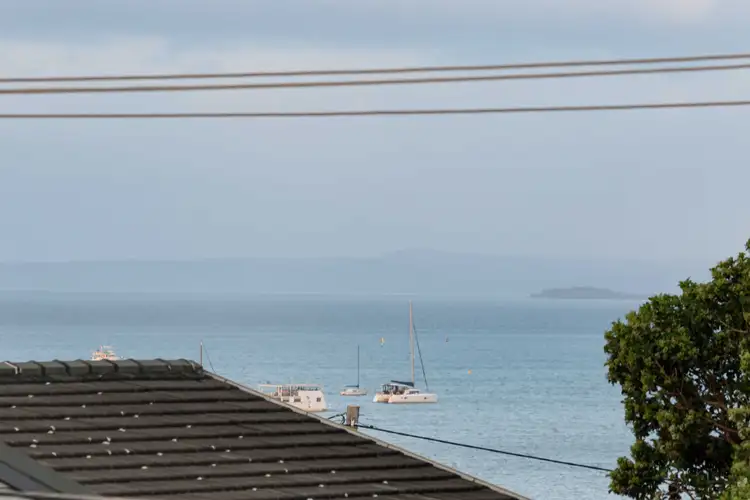Private inspections available by appointment - contact Caple Properties to arrange your viewing.
Set in Ormiston's most scenic bay-view enclave, this brand-new luxury home captures Moreton Bay in all its glory and epitomises modern coastal living - spacious, refined, and effortlessly versatile. Designed for families and multi-generational lifestyles, it blends elegance and practicality in perfect harmony, offering the freedom to live, work, and entertain with ease.
From the moment you arrive, the home impresses with its elevated aspect, contemporary façade, and refined interiors. Inside, a soft, neutral palette and thoughtful design create a calm, relaxing atmosphere - a home that feels grounded and sophisticated, with a gentle sense of warmth in every space.
With an expansive 296m² internal floorplan (332m² including balcony, porch, and alfresco), the layout provides multiple living zones and versatile spaces to suit every stage of family life.
Wake up to serene sunrises over North Stradbroke Island, enjoy the cooling bay breezes, and unwind each evening as the sky turns pink over the water - this is bayside living at its best.
Key Features:
• Four spacious bedrooms, including a luxurious master suite with a large ensuite and fully fitted walk-in robe
• Three bathrooms and four distinct living zones, creating abundant space for family life, guests, or quiet retreat
• Flexible lower level with kitchenette, lounge, and multipurpose room - ideal for extended family, a private office, gym, guest suite, or games room
• Large stacker doors open from the lower-level lounge and multipurpose room onto the covered alfresco - perfect for entertaining and seamlessly connecting the indoor and outdoor spaces. The backyard is also primed for a future pool addition, with all provisions in place for easy installation
• Gourmet kitchen with a statement waterfall island, premium Smeg appliances, butler's pantry, stone benchtops, and elegant pendant lighting
• Seamless indoor-outdoor connection through upper-level stacker doors and a servery window linking the kitchen and dining area to the balcony
• Expansive east-facing balcony capturing panoramic water views - ideal for sunrise coffee, sunset entertaining, or simply enjoying the bay breeze
• Soaring 2.7m ceilings and a stunning staircase void enhance light, volume, and architectural appeal
• The front garden features a striking mature olive tree as its centrepiece, while the fully fenced backyard offers a minimalist design with a row of Lilly Pillies that will mature into a lush, private green hedge - perfectly framing space for a pool or low-maintenance outdoor area
• Double garage plus additional covered parking made possible by the front balcony overhang
• High-end inclusions throughout: ducted air conditioning, plantation shutters, ceiling fans, multiple walk-in linen closets, built-in laundry hampers, hideaway bins, and a secure Milkcan parcel letterbox
• Backed by a 30-year structural guarantee for lasting peace of mind
Lifestyle & Location:
• Just a stone's throw to Raby Bay Esplanade Park - perfect for morning walks, family picnics, and kids' playtime by the water
• Cafés and convenience stores within easy walking distance
• 10 minutes on foot to Ormiston train station for effortless city commuting
• 20-minute walk or quick drive to Cleveland's vibrant CBD and Raby Bay Marina - home to waterside dining, weekend markets, and boutique shopping
• Family-friendly neighbourhood surrounded by green spaces, childcare centres, and top-tier schools - including the highly regarded Ormiston College, all within walking distance
Why You'll Love It:
This home's flexible layout has been thoughtfully planned to grow with your family. The lower level offers the perfect space for teenagers seeking independence, extended family, or even a private gym or home office - complete with a kitchenette, lounge, and multipurpose room that open through large stacker doors to the alfresco. It's an entertainer's dream, with the outdoor area ideally positioned for adding a pool in future, already provisioned for a seamless installation.
Families with one or two young children will appreciate the upstairs retreat, which can easily be converted into a fifth bedroom as needs change. Every detail of the home has been thoughtfully considered to balance practicality and luxury - from the expansive storage and multiple living zones to the calming, neutral interior palette that makes the space feel both refined and relaxing.
Whether it's unwinding on the balcony at sunset, watching the boats sail across the bay, or enjoying a weekend gathering that flows from indoors to out, this home captures everything that makes bayside living so desirable. Spacious, serene, and beautifully finished - it's a home that simply feels right.
Enquire now to experience this exceptional home in one of Redlands' most sought-after addresses.
DISCLAIMER: In preparing this information, we have used our best endeavours to ensure that the information contained therein is true and accurate but accept no responsibility and disclaim all liability in respect of any errors, inaccuracies or misstatements contained herein. Prospective purchasers should make their own inquiries to verify the information contained herein. All information is provided as a convenience to clients.








 View more
View more View more
View more View more
View more View more
View more
