Situated in the prestigious "Grandvue Estate" Pakenham is this incredible ex-display home which is fitted out with a level of fixtures, fittings and materials that are rarely seen in today's market.
At entry you will find a water feature which sets of the beautiful tone of this home where you are then greeted by a grand and visually stunning hallway, lit perfectly by downlights, surrounded by unique (seaweed mesh) walls, high ceilings, a gorgeous feature wall and natural timber flooring flowing from front to back.
With its flexible and functional floor plan, the home offers a large study/home office area, with beautiful wallpaper, following on to four, generously sized bedrooms.
The Master bedroom comes as the centerpiece of the home, with a luxurious double vanity ensuite with spa bath and shower with his and her walk-in robes.
The three remaining bedrooms all come equipped with built in robes fitted with mirrored sliding doors, two of which have their own study nooks, allowing for a quiet place to study. You will also find the attractive main bathroom nestled between these rooms, with a double vanity, Caesarstone benchtops and floor to ceiling tiles.
The kitchen is a chef's dream, with superior quality stainless steel appliances, set around a large Caesarstone waterfall island bench/breakfast bar, as well as uniquely designed pull out cabinetry to maximize storage.
The living space in this home is magnificent with a formal lounge/theatre room and a large open plan living zone that flows into the meals and dining area, enough room to accommodate the entire family and the perfect space to entertain guests.
Open the large timber stacker doors with custom screen to the undercover alfresco area with extensive deck and ceiling fan, providing seamless indoor-outdoor living. Surrounded by a landscaped yard, high fences, feature bamboo screening, with newly laid imprinted concrete pavers, this amazing space is peaceful and tranquil and offers a low maintenance lifestyle with complete privacy and resort style feel all year round.
The laundry is superb, with Caesarstone benchtops and ample cupboard space top and bottom. All internal doors of this property are wooden, frosted glass, a stunning and unique feature.
Additional standout features of this amazing property include;
Natural Timber flooring throughout
Stone bench tops in kitchen, ensuite, laundry & bathroom
Fully fitted laundry with external access
Stunning solid internal timber feature doors with frosted glass
Grand entry with timber lined ceiling and spectacular front door
Stunning timber stacker doors with custom screen opening onto backyard
Ducted heating/ Evaporative cooling/Split System
Video intercom
CCTV
Ceiling mounted speakers/sound system
Solar Panels
Double remote car garage with side door and internal access to the home
With close proximity to St Francis Xavier College, Arena Shopping Complex and presenting easy access to the Monash Freeway, this location is second to none!!
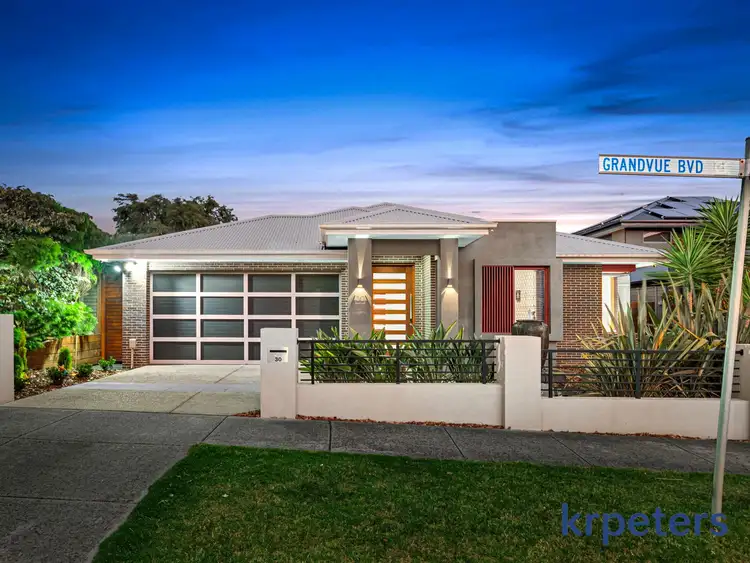
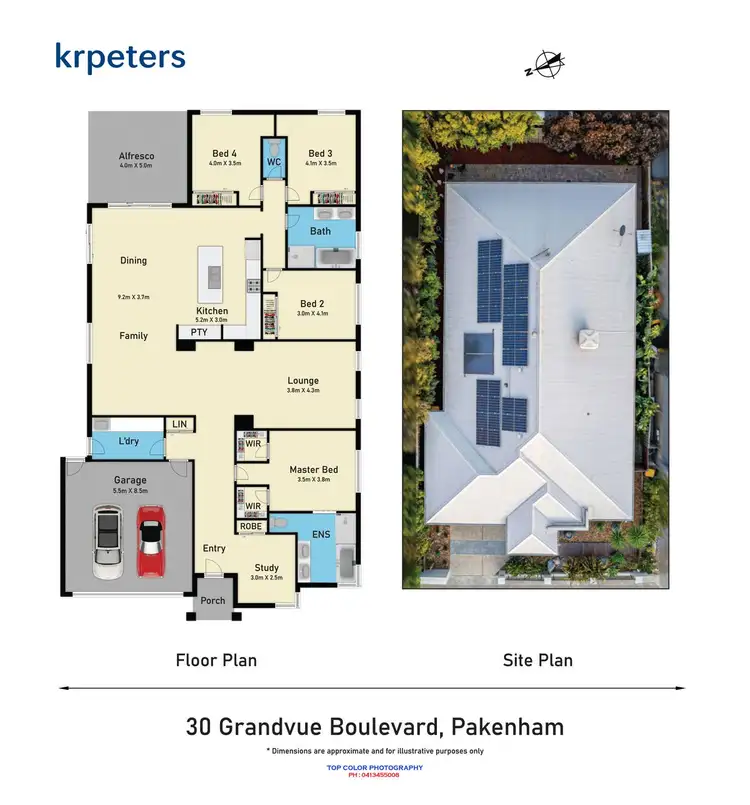
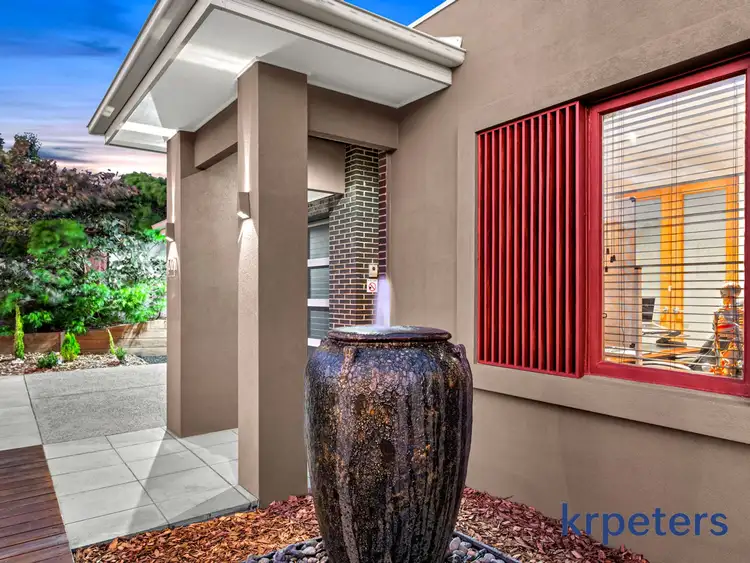
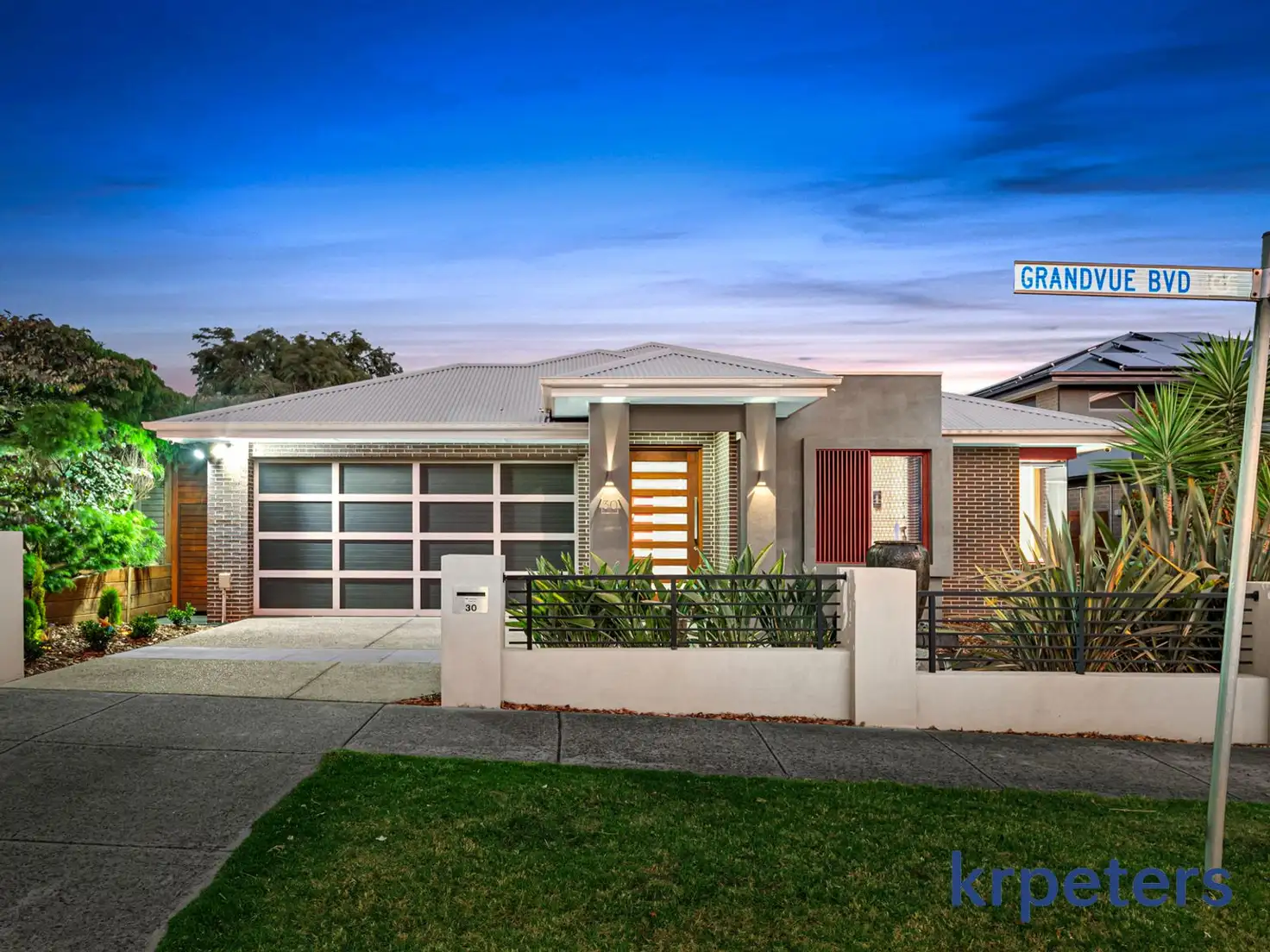


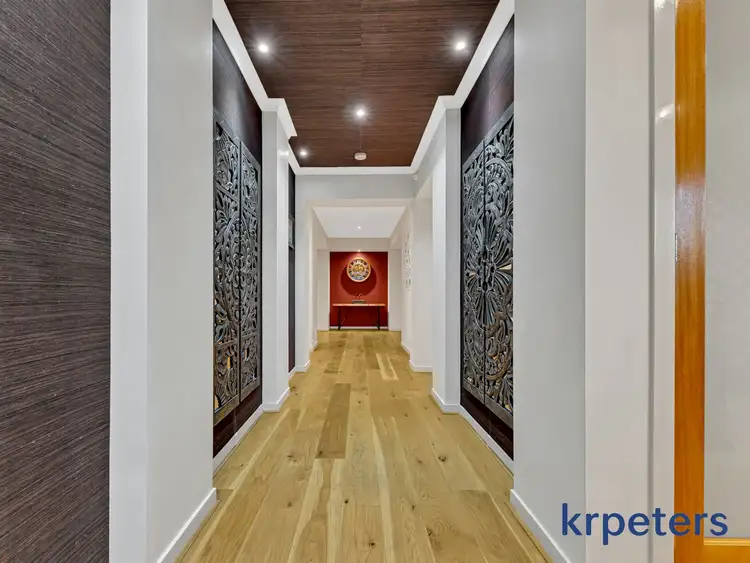
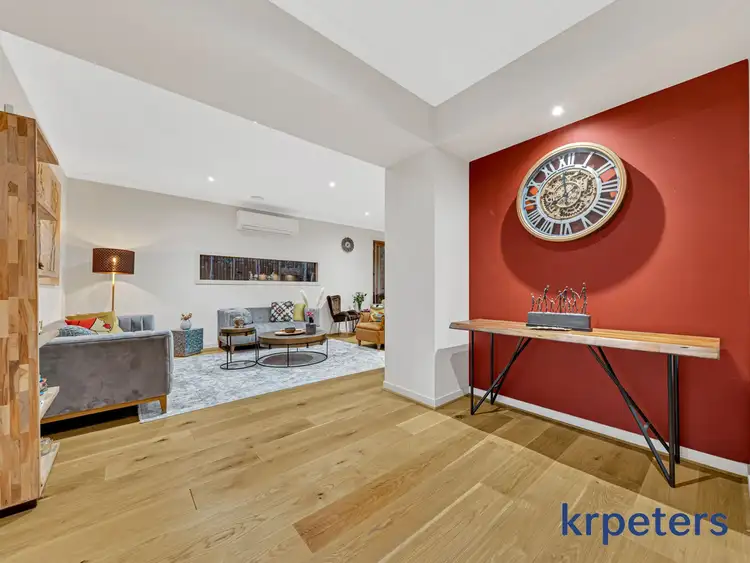
 View more
View more View more
View more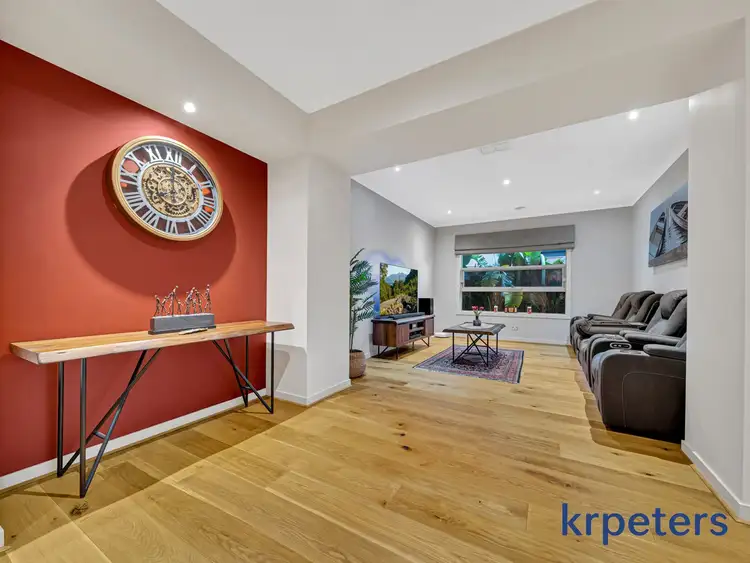 View more
View more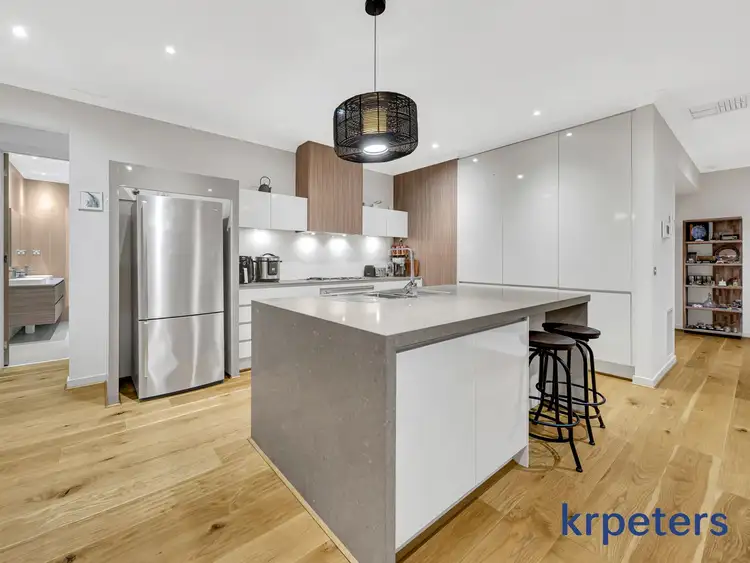 View more
View more
