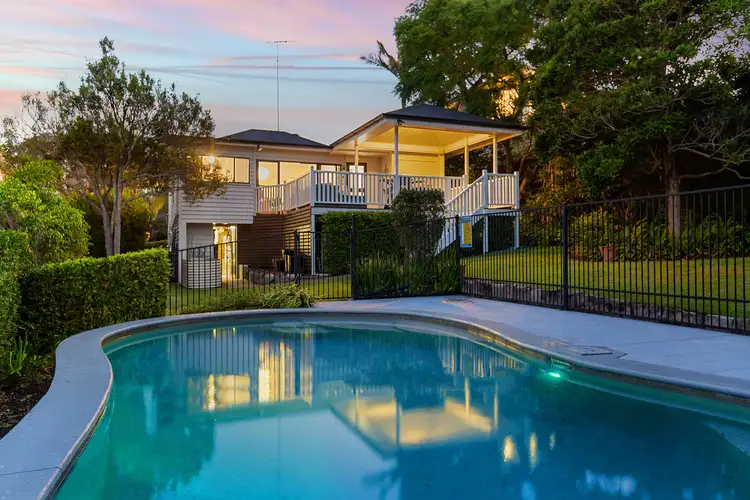Classic Coorparoo pre-war charm presented with an applied modern approach are all within grasp of the astute new owner of 30 Hethorn Street Coorparoo. Period touches are myriad in the home, with many original features retained, including VJ walls, hardwood timber flooring, high ceilings, ornate ceiling & cornice detailings, and pendant lighting. All within the hugely desirable �Coorparoo Hills� haven, rubbing shoulders with some of the most tightly held real estate in Brisbane. Mere minutes to exclusive private schools, shopping, kindys and trendy cafes, all nestled within some of the greenest neighbourhoods south of the city.
Beyond the picture perfect front gardens, ascend the stairs to the entry hall, and one is presented with charming formal sitting room with high ceilings, ornate detailing, cooling colour palette, and modern shutters. This grand space adjoins the formal dining via wide doorway, again, period features abound. Dine with guests here, with more than enough space for a 6-8 seater table and large side board. These combined spaces encompass a generous total of 32.6sq and are both effortlessly cooled by the split system air conditioner.
Cooking for all of your guests will be a breeze in the modern galley style kitchen, with gas cooktop, integrated dishwasher & microwave, sunken dual sinks, stone tops, soft close cabinetry, endless work space, and breakfast bar that overlooks the generous backyard and pool.
With the ability to close it off from the rest of the home, relegate the kids to the rear family room, or use this space as a cosy snug, or a library. It flows effortlessly out to the massive rear, north facing and elevated deck via double sliding doors. Options are abound with this space; dine here on a gorgeous Spring evening, or lounge around with a book and bottle of bubbly while gazing down the hill from the elevated position. There's more than enough space here for your outdoor dining suite and lounge set up. Here you will also find your nifty Euro style laundry with plenty of space for dual appliances and sink.
Did we mention the yard? Fully fenced, detailed and maintained to the highest degree, established natives, palms, and shrubs create a tranquil and private space, ideal for the kids and the dog, or for your summer parties in the huge inground pool. Keep the garden watered via the dual rain water tanks.
Four bedrooms are on offer here, all accessed by the grand hall, and all serviced by two separate bathrooms. The master bedroom presents dual corner windows, dark carpet, built in wardrobe, split system air conditioner, and more of the lovely period charm. It is serviced by the renovated first bathroom, with moody dark colour palette, large and modern tiles, frameless glass walk-in shower, and single vanity with stone top. The subsequent three bedrooms are all furbished with dark carpet and further period charm. The are all serviced by the second renovated bathroom, this time with a light palette, and modern single vanity. The rear bedroom is also cooled by another split system.
One mustn't forget the dedicated home office near the front of the house, completely closable from the rest of the home, and with space for your desk and lounge. Storage is abound beneath the house with various work spaces, and tandem double car parking accessed via the automatic garage door. Raise the home, build this in, and create a whole new space for family and friends.
At a glance:
- Pre-war build.
- Building and pest inspection report available to prospective buyers.
- Architectural plans for double carport available to prospective buyers.
- Quiet street with no need for through traffic.
- Large 721sq lot.
- Approx 15m frontage.
- Holland Park State School, and Cavendish Road State High School catchments (3-4 min drive each).
- Westfield Carindale 7 minute drive.
- Brisbane CBD 11 minute drive.
- Loreto College 9 minute walk.
- Churchie 10 minute drive.
- Villanova 5 minute drive.
- C&K Harty Street Kindy 3 minute walk.
- Walk to the following exceptional cafes and restaurants: Maude, Eva Street Privateer, Flute, Blue Ocean Seafood, Shamianah Indian, Sings Asian Kitchen, Sitar Indian.
Homes of this calibre are a rare find in Coorparoo. Be sure to secure your inspection today by contacting Sean.
Please note: This property is being sold without a price and therefore a price guide cannot be provided. The website may have filtered the property into a price bracket for website functionality purposes only. All information contained herein is gathered from sources we consider to be reliable. However, we cannot guarantee or give any warranty about the information provided. Interested parties must solely rely on their own due diligence. All travel times according to Google.








 View more
View more View more
View more View more
View more View more
View more
