LOCATION AND CLASS!
**WATCH OUR VIDEO PRESENTATION**
Situated in a highly desirable niche pocket of Sunbury, this home is distinguished by a rare warmth, charm and character that elevates it into a realm of its own. An innate attention to detail from the bespoke light fittings to the generously proportioned bedrooms, underline the essence of styling and design that any astute buyer will pounce upon.
A hardwood decked timber entry portico is your first glimpse of what to expect and stepping inside, you are not disappointed. A central formal lounge room is easily adaptable to a theatre room, having previously functioned as such but however you choose to utilise this space, it is well proportioned and suitable to multiple furnishing concepts.
Beyond the formal lounge, the second living space shares an open plan kitchen, meals and living area, all spaces being comfortably generous and easily able to accommodate both family and guests alike.
The kitchen has an island bench with breakfast bar capabilities. Ample bench space surrounds an inset stainless-steel sink in concert with a stainless-steel dishwasher and you'll also appreciate the functionality of the storage that includes cupboards and pantry. Appliances include a canopy range hood and 900mm upright oven with a 5 burner gas cooktop whilst a subway tiled splashback provides contrast to the lighter bench tops.
The dining area is perfectly positioned opposite the breakfast bar and adjacent to the living - the area as a whole being a beautiful example of a free flowing floorplan that through a sliding door at the rear integrates the indoors with the fantastic outdoor undercover area.
A total of three bedrooms is provided. Positioning of the bedrooms provides privacy with the master bedroom at the front of the home and the additional two bedrooms at the rear. The master bedroom presents with a walk-in robe and also to be appreciated, a stunning ensuite with a large footprint and a toilet tucked around a corner at the rear of the ensuite for optimal privacy. The additional two bedrooms each have built in robes and are serviced by a shared bathroom and separate toilet.
Other features to be appreciated include ducted heating, evaporative cooling, laundry with external access, easy care low maintenance flooring, dual blinds with pelmets, linen cupboard, double garage on remote with epoxy resin coated concrete floor and internal access.
Whilst holidays are few and far between, a wonderful backyard that can be enjoyed to the full is a necessity. The undercover area with outdoor tiling, built in seating and overlooking a luscious lawn and landscaped garden, will satisfy your desire to relax and unwind either with your family or enjoying quality time with friends.
This superb location places you within walking distance to Spavin Lake, bus stops, schools both public and private, convenience/fish and chip shop, sporting clubs, walking tracks and playgrounds as well as having easy access to major roads and freeway on ramps.
There are only a few major, memorable moments in life. Make buying this home one of yours! Call Adam Sacco on 0409 033 644 today to arrange your private inspection.
**PHOTO ID IS REQUIRED WHEN INSPECTING THIS PROPERTY**
NOTE: Please be advised that in an effort to reduce the risk of spread of COVID-19, we ask that if you have recently returned from any overseas travel, or have recently been unwell with flu like symptoms, please contact us prior to inspecting a property, as to allow us to arrange an alternative inspection option such as having someone view the property on your behalf, or a video call inspection.
We are more than happy to assist all our clients in these alternative inspections, and hope that you can respect us in making our best efforts to protect the health and safety of our employees and the community.
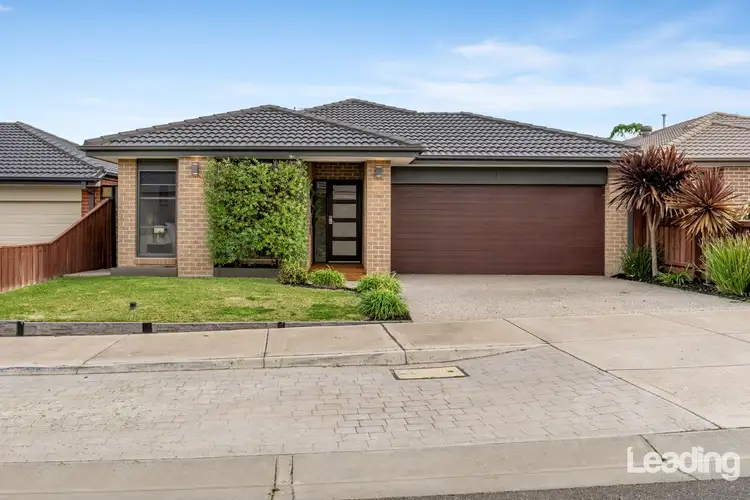
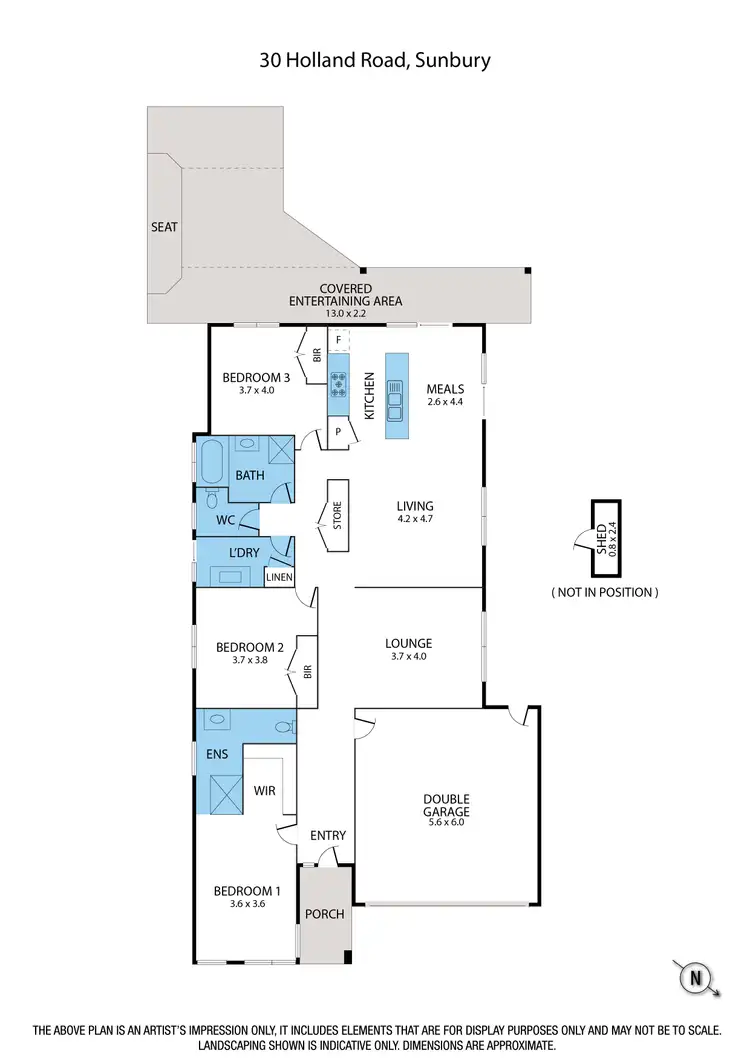
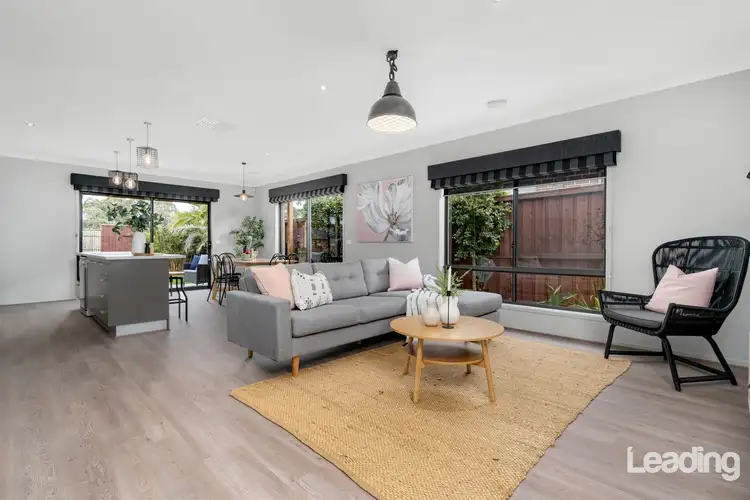
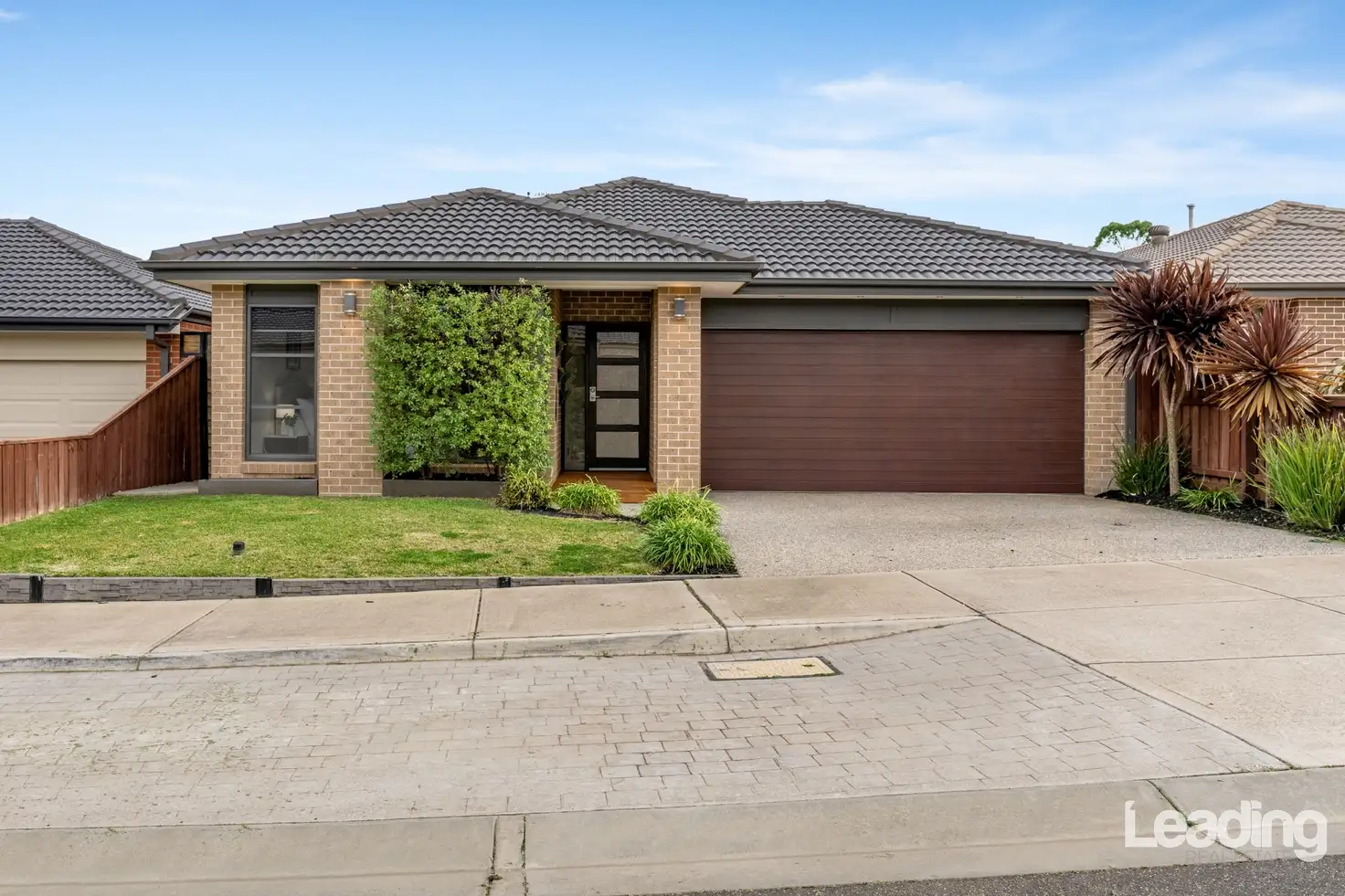


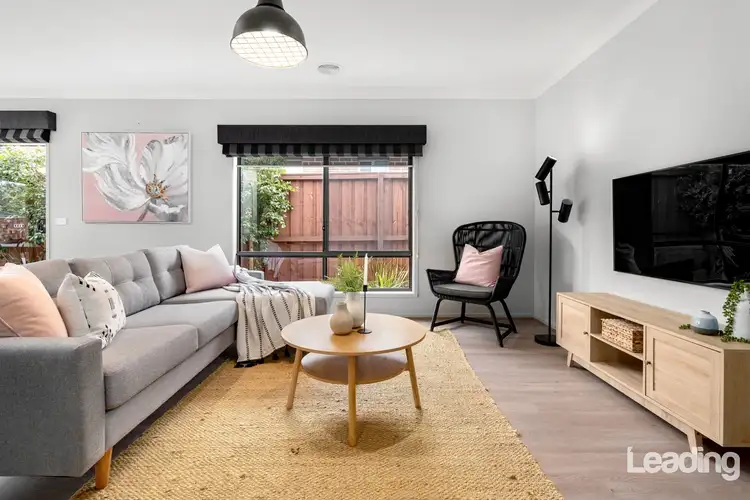
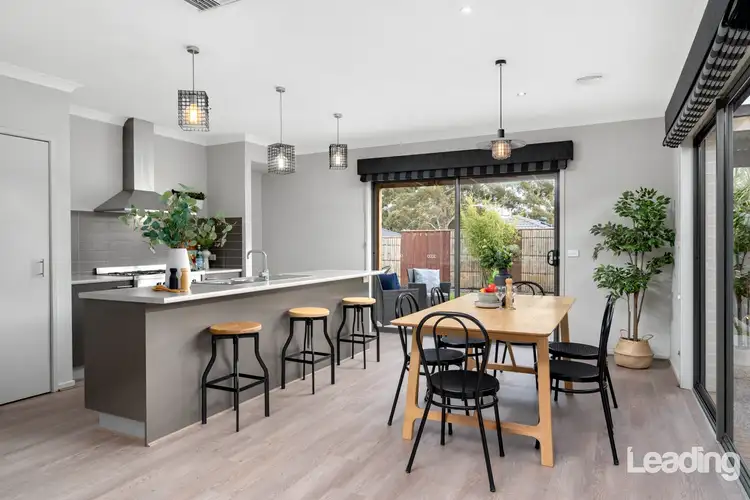
 View more
View more View more
View more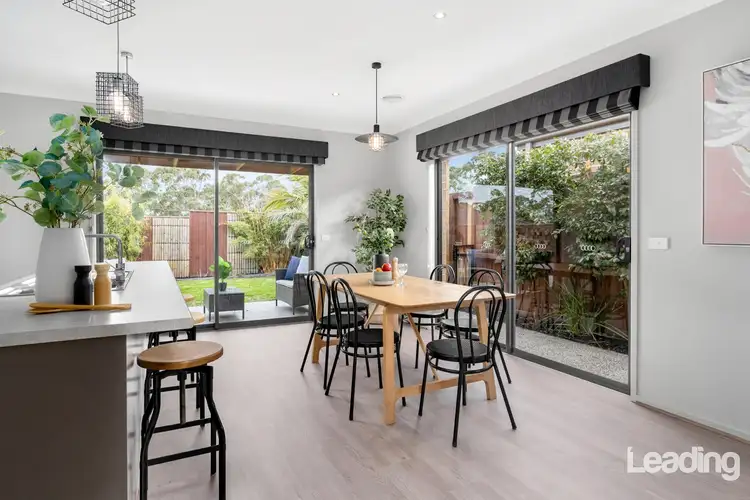 View more
View more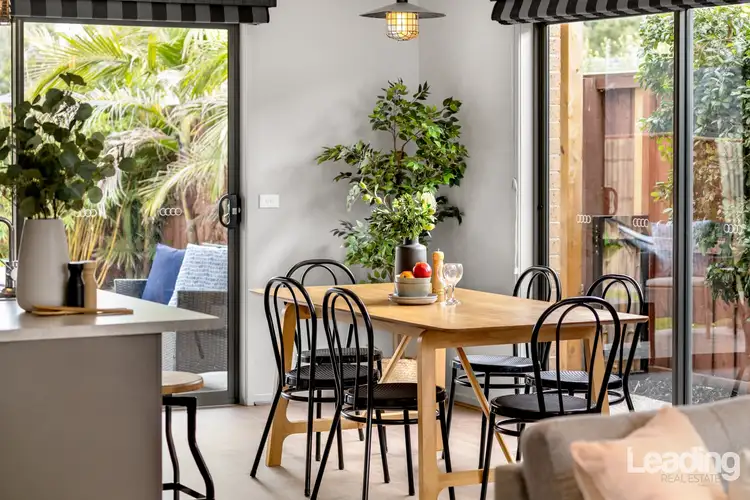 View more
View more
