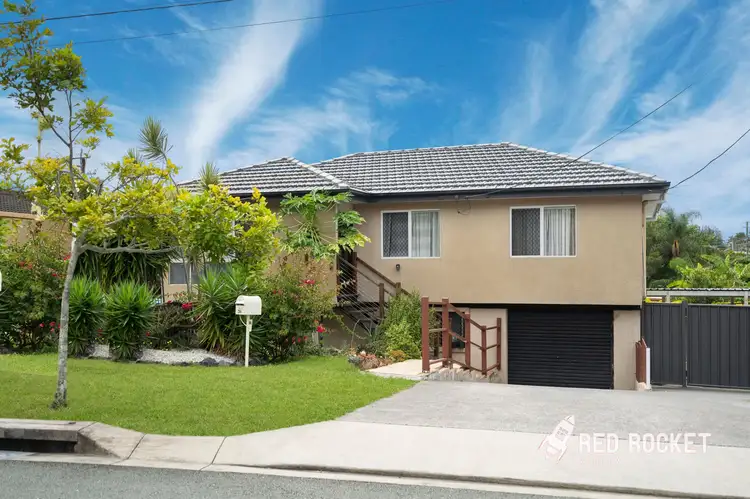Set on a spacious 607m2 block on a street full of house proud owners, this rendered high-set home is ready for a new owner to move right in. Situated in an excellent location close to schools and shops, it's the layout of the home that lends itself to unparalleled versatility.
The ground floor unveils a grand lounge area, seamlessly flowing into the backyard oasis, alongside with two extra rooms, a secondary living space, and a well appointed bathroom. This level transcends mere living space, offering boundless potential as a large home office, an inviting haven for extended family members, or an exclusive retreat for discerning teenagers.
Ascend to the upper level, accessible via the comfort of the external or internal staircase. Here, opulence abounds with timber flooring gracing every inch, infusing the interiors with a timeless allure. Multiple living areas grace this floor, one boasting ample room for a banquet-sized dining table, while the other one is complemented by vistas of the verdant backyard and seamless connectivity to the lower level.
Nestled between these living domains lies a well appointed kitchen, replete with abundant cabinetry, expansive countertops, appliances including dishwasher, and a convenient service hatch facilitating effortless entertainment. Three sumptuous bedrooms, a palatial bathroom featuring a standalone shower and indulgent bathtub, and a separate toilet complete this level, promising unparalleled comfort and convenience.
Step outside to discover a meticulously manicured front yard, adorned with lush garden beds and verdant lawn, accompanied by a concrete driveway, single-car garage, and gated side access—an ideal haven for additional vehicles or recreational equipment. The rear retreat beckons with a sprawling lawn for youthful frolics and a fenced in-ground pool for entertaining.
UPSTAIRS
* Three good sized bedrooms
* Spacious kitchen with ample storage and bench space including dishwasher
* Main bathroom with separate shower, bathtub & toilet room
* Timber flooring throughout upstairs
* Split Air Conditioning Systems in living area
DOWNSTAIRS
* Large rumpus room with extra room. This area could equally serve as a large home office space.
* Second bathroom
* Separate laundry area
* In-ground swimming pool with quality landscaping
* Large cemented undercover area
* Single lock up garage with separate workspace
* Side access driveway
* Garden shed
Locational features
* 2 min drive/ 650m from Underwood Marketplace
* 5 min drive from the Arndale Shopping Centre in Springwood
* 4 minute drive from the north bound M1 on-ramp (20 minute drive to the city)
* 5 minute drive from the south bound M1 on-ramp (20 minute drive to the northern Gold Coast)
* 5 minute drive/ 20 minute walk to the future Rochedale South bus interchange on the south-east busway (currently under construction)
Properties with rare and high-quality features like these don’t last long, so be sure to book your inspection with Parnam Singh today!








 View more
View more View more
View more View more
View more View more
View more
