$525,000
3 Bed • 2 Bath • 2 Car • 302m²
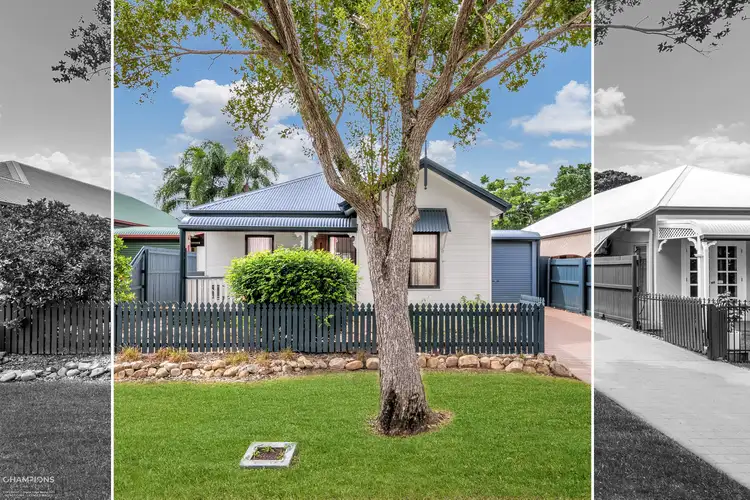
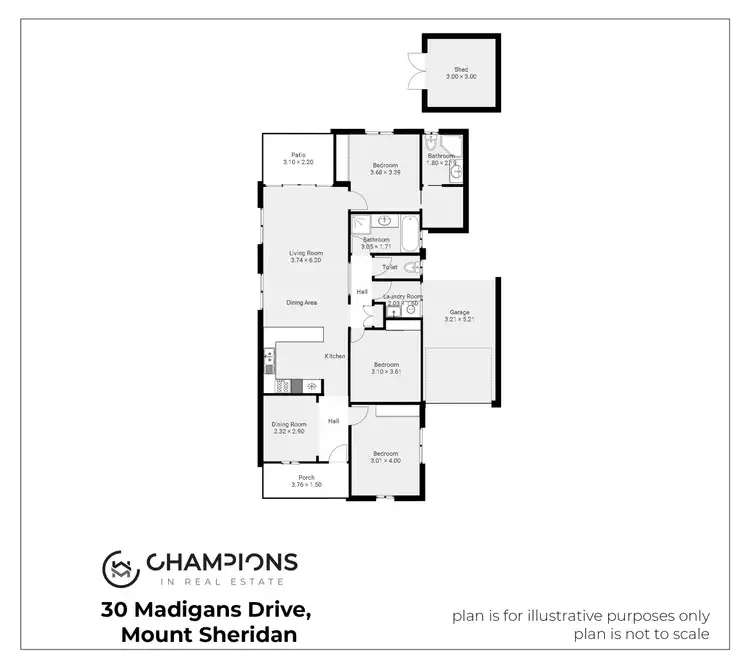
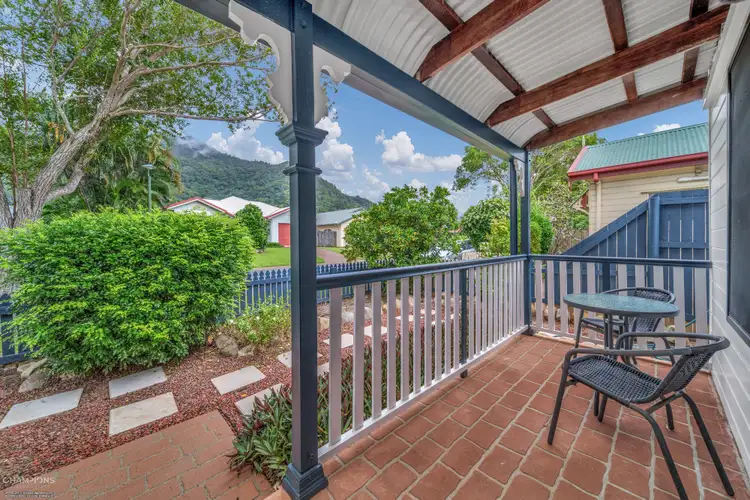
+12
Sold
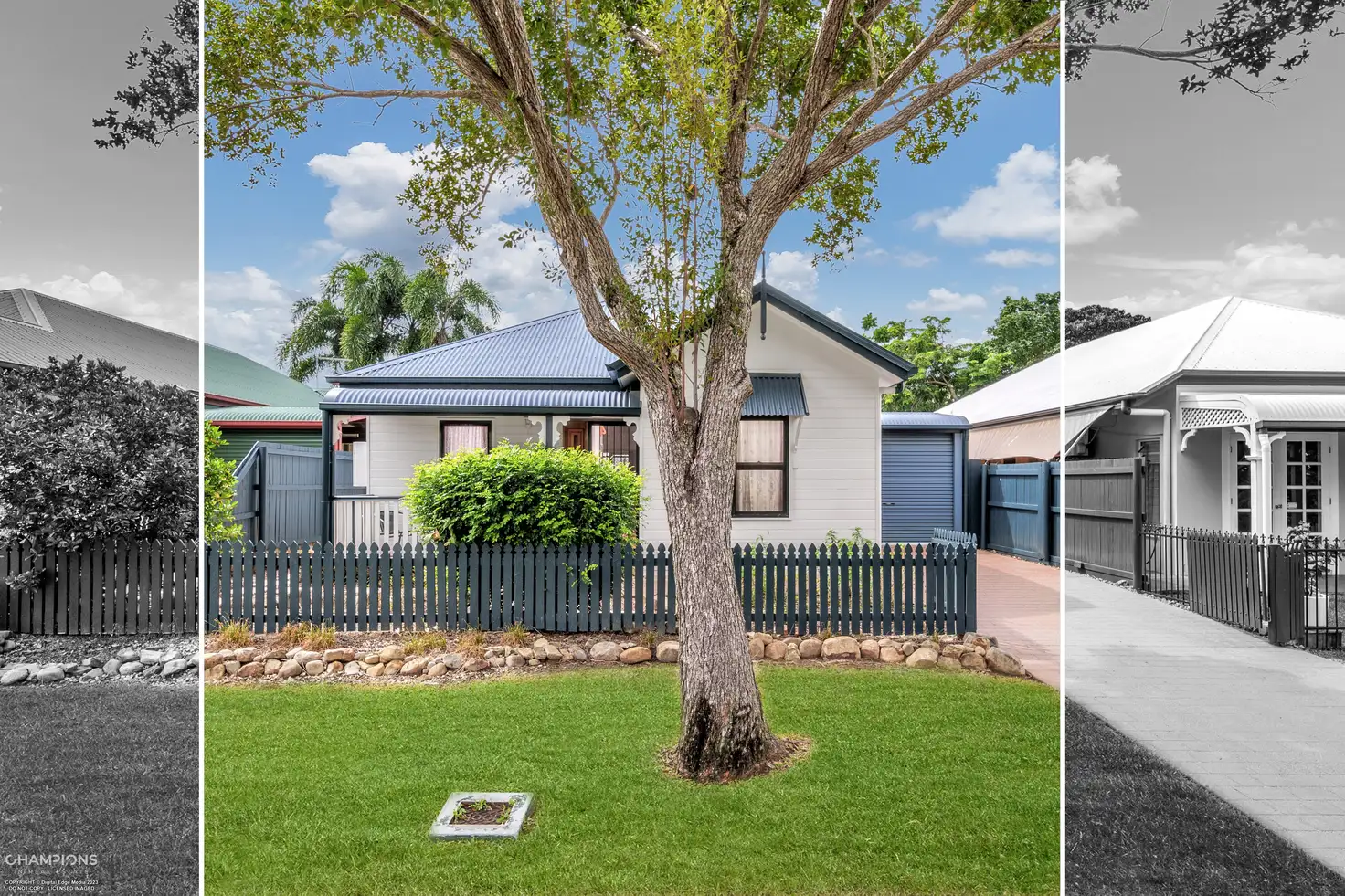


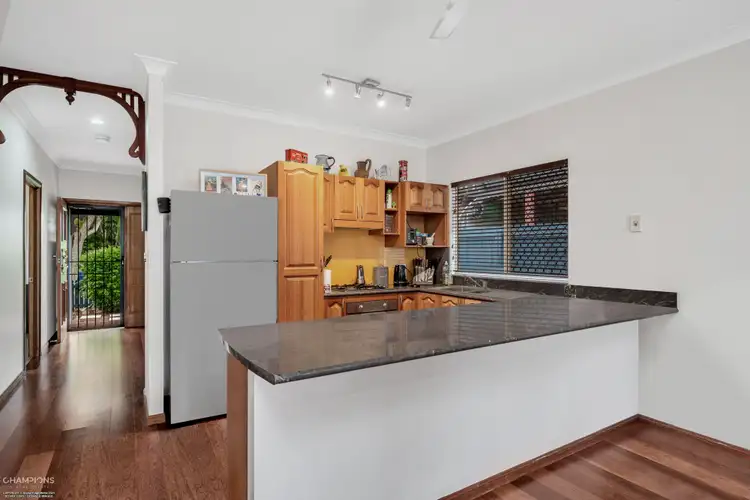
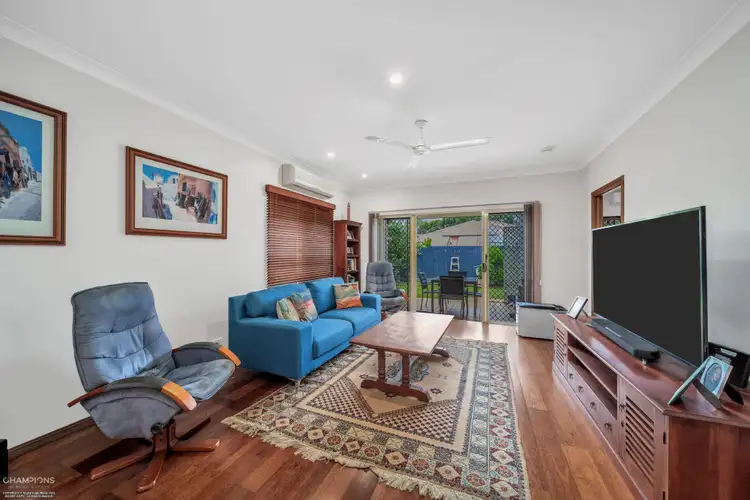
+10
Sold
30 Madigans Drive, Mount Sheridan QLD 4868
Copy address
$525,000
- 3Bed
- 2Bath
- 2 Car
- 302m²
House Sold on Tue 30 Apr, 2024
What's around Madigans Drive
House description
“Immaculate Cottage In Forest Gardens”
Property features
Other features
0Land details
Area: 302m²
Interactive media & resources
What's around Madigans Drive
 View more
View more View more
View more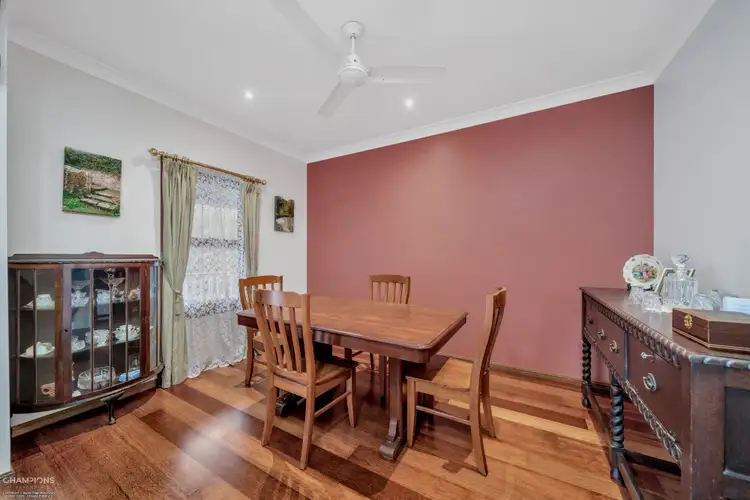 View more
View more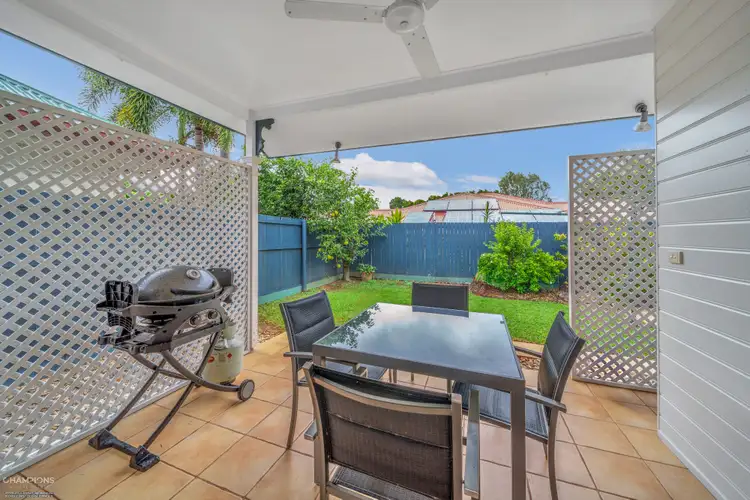 View more
View moreContact the real estate agent

Andrew Thornton
Champions in Real Estate
0Not yet rated
Send an enquiry
This property has been sold
But you can still contact the agent30 Madigans Drive, Mount Sheridan QLD 4868
Nearby schools in and around Mount Sheridan, QLD
Top reviews by locals of Mount Sheridan, QLD 4868
Discover what it's like to live in Mount Sheridan before you inspect or move.
Discussions in Mount Sheridan, QLD
Wondering what the latest hot topics are in Mount Sheridan, Queensland?
Similar Houses for sale in Mount Sheridan, QLD 4868
Properties for sale in nearby suburbs
Report Listing
