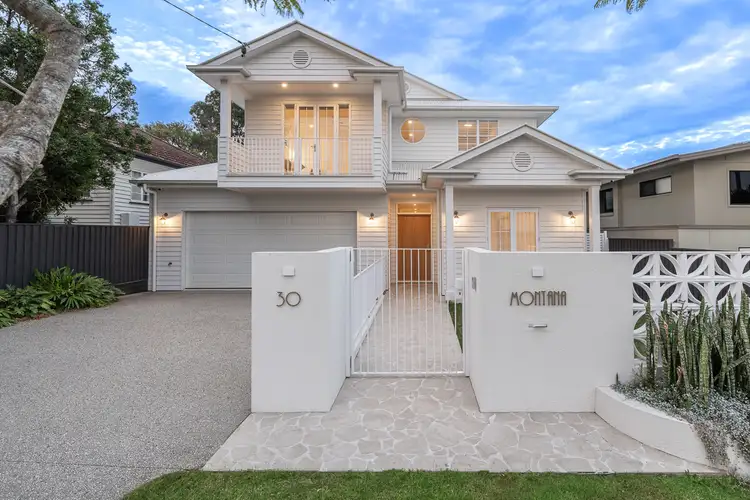Completed in 2024 and built to exacting standards, this exceptional residence captures the essence of contemporary family living in one of Enoggera's most convenient pockets. Positioned on a substantial 759m2 allotment, the home offers light-filled interiors, seamless entertaining spaces, and a resort-style backyard that combine to create a lifestyle both refined and wonderfully relaxed.
The open plan living and dining domain flows with ease through full-height glass sliders to the alfresco terrace, setting the stage for effortless indoor-outdoor living. At the heart, the chef's kitchen impresses with a statement island bench, premium appliances, butler's pantry, and integrated storage. The adjoining media room provides flexibility for family movie nights or quiet retreat, while a custom wine wall adds an elegant touch for entertaining. Outside, the entertaining area comes complete with a fully equipped outdoor kitchen overlooking the sparkling in-ground pool, poolside pavilion, and lush level lawn. Whether hosting summer parties or enjoying quiet weekends, this private backyard oasis is designed for family fun and relaxation.
Accommodation comprises five generous bedrooms, including a presidential master retreat with walk-in robe and luxurious ensuite. Upstairs, a secondary living space with study nook provides the perfect haven for children or teens, while beautifully appointed bathrooms feature stone finishes and freestanding bathtubs. The fifth bedroom on the lower level includes its own ensuite, making it ideal for growing teens, extended family, or overnight guests.
Features include:
* Completed in 2024 - essentially brand new
* Expansive 759m2 allotment
* Open plan living & dining flowing to alfresco
* Designer kitchen with oversized island bench
* Butler's pantry with sink & storage
* Premium appliances & quality cabinetry
* Dedicated media room & upstairs retreat
* Custom wine wall feature in entry hall
* Ground floor bedroom with private ensuite
* Master retreat with walk-in robe & double vanity ensuite
* Luxurious bathrooms with freestanding bathtubs
* Outdoor kitchen with BBQ, bar fridge & cabinetry
* Sparkling in-ground swimming pool & poolside pavilion
* Low-maintenance landscaped gardens
* Large lawn space for children & pets
* Ducted air-conditioning & ceiling fans throughout
* High ceilings & timber flooring
* Double garage with internal access & storage
* Additional off-street parking
Positioned within the catchment for Oakleigh State School and Everton Park State High School, and close to Hillbrook Anglican School, Mt Maria College, and Our Lady of the Assumption Primary. Parks, cafes, and transport are all within easy reach, with Brisbane CBD less than 7 km away. A home of style, scale, and sophistication - this is one you must experience first-hand. Inspect today.
Disclaimer: This property is being sold as Best Offers without a price and therefore a price guide cannot be provided. The website may have filtered the property into a price bracket for website functionality purposes








 View more
View more View more
View more View more
View more View more
View more
