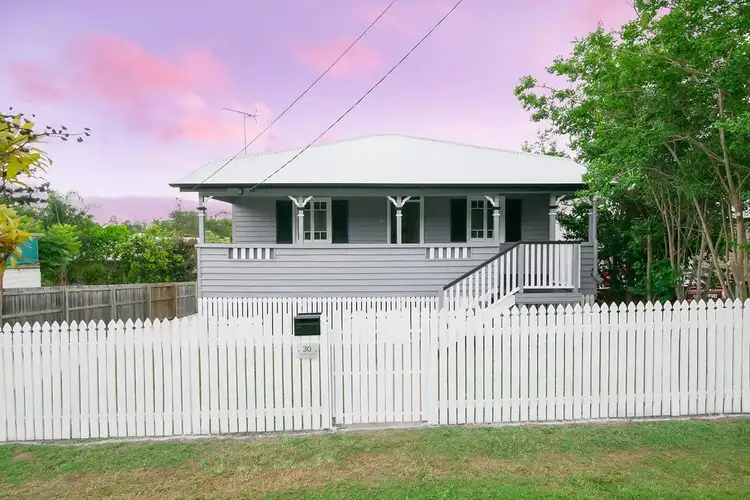$467,500
3 Bed • 2 Bath • 3 Car • 759m²



+23
Sold





+21
Sold
30 Moffatt Street, Ipswich QLD 4305
Copy address
$467,500
- 3Bed
- 2Bath
- 3 Car
- 759m²
House Sold on Mon 18 Dec, 2017
What's around Moffatt Street
House description
“LIFTED FROM THE PAGES OF A MAGAZINE”
Property features
Land details
Area: 759m²
What's around Moffatt Street
 View more
View more View more
View more View more
View more View more
View moreContact the real estate agent

Glenn Ball
First National Real Estate - Ipswich
0Not yet rated
Send an enquiry
This property has been sold
But you can still contact the agent30 Moffatt Street, Ipswich QLD 4305
Nearby schools in and around Ipswich, QLD
Top reviews by locals of Ipswich, QLD 4305
Discover what it's like to live in Ipswich before you inspect or move.
Discussions in Ipswich, QLD
Wondering what the latest hot topics are in Ipswich, Queensland?
Similar Houses for sale in Ipswich, QLD 4305
Properties for sale in nearby suburbs
Report Listing
