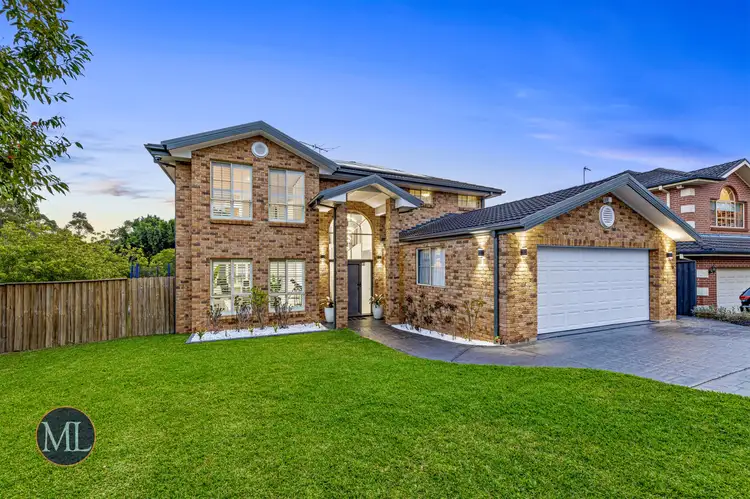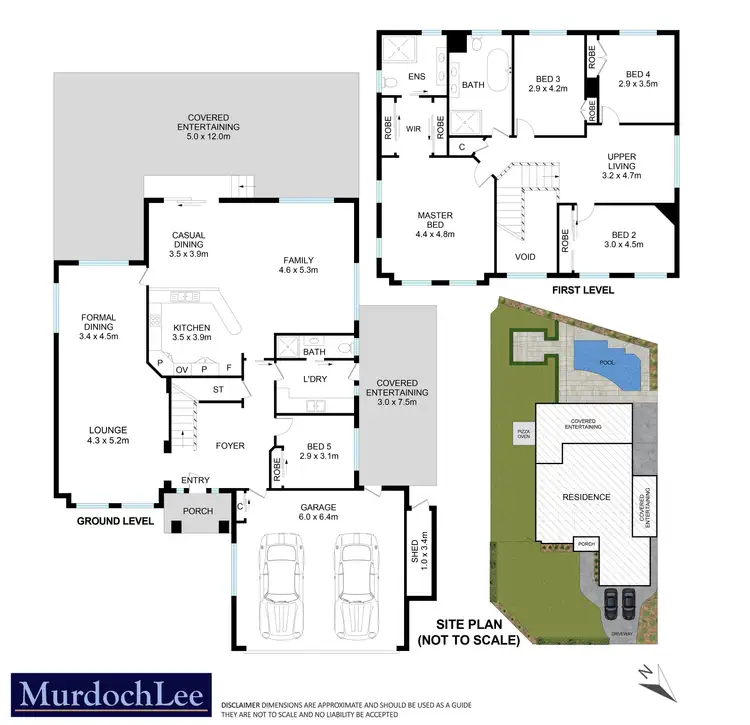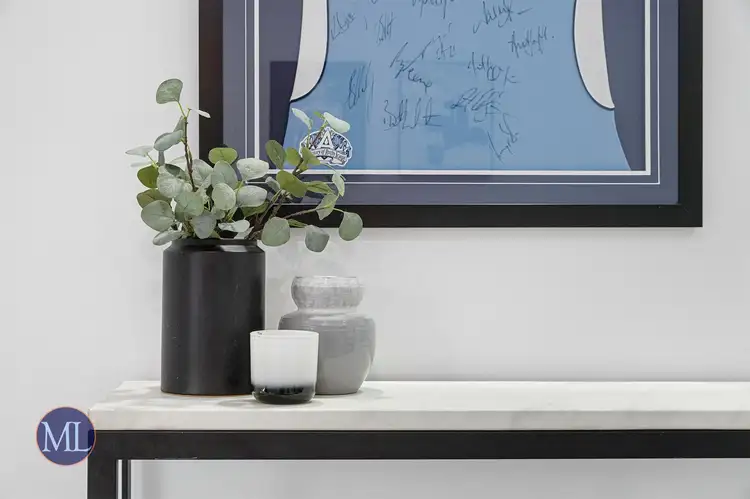Auction Location: Onsite
With no stone left unturned, this conveniently located family home sits on a 770sqm block and has been renovated and updated from top to bottom. Complete with quality finishings, the feeling of luxury is met from the moment you step into the void space entrance foyer, complete with a modern chandelier. Flowing through the home, the multiple living spaces are flooded with light by large windows, kept in comfort with zonable ducted air conditioning and gentle underfoot with brand new Luxfeel flooring. The airy feeling continues through, as ceilings just below 2.7m high open into the central kitchen, boasting quality appliances. Complete with black granite benchtops, the kitchen has been renovated to include acrylic cabinets and draws utilising as much storage as possible, allowing full use of the walk-in pantry. Double sinks sit beneath the servery, and a long breakfast bar with space for four. Including a bedroom downstairs, five bedrooms are spaced over the two storey floorplan, all complete with built-in robes, bright lights and windows. The master suite additionally features a modern private ensuite and walk-through his and her built-ins. Three full bathrooms, including the ensuite, all boast frameless showers, floor to ceiling tiles, underfloor heating, heated towel rails, toilets and stone topped vanities. The main bathroom upstairs also features a stand alone bathtub. The wet areas finished by the huge laundry with plenty of storage space and stone benchtop.
Outdoors has been made to entertain, with a huge pergola covered entertainment space, overlooking the sparkling inground solar heated pool. A recently complete pizza oven will place a focal point with additional storage beneath. Recently landscaped, the gardens surrounding the pool create an ambient space visible through the glass panel fencing, enjoying the recently renovated water feature.
Located in one of Beaumont Hills most premium pockets, this stunning home sits in close proximity to a variety of amenities the local area has to offer. With a bus stop 160m from the front door, Kellyville Metro Station 3 minutes drive away and Rouse Hill Metro Station 7 minutes drive away, the public transport options are in abundance. Enjoy the convenient local stop in at Beaumont Hills Village where a supermarket, take away shops chemist and other small good and services are only 9 minutes walk away. For larger scale shopping, Rouse Hill Town Centre is a short 5 minute drive. Don't miss your chance to own this ideal located, luxury home.
Internal Features:
- Light filled and spanning living spaces are spread over the ground floor. A formal lounge and formal dining room adapted to your needs, while a casual meals and family room sit close to the kitchen for everyday use. Upstairs, a rumpus room is ready as a teenage retreat area.
- Modern kitchen completed less than 3 years ago features quality appliances, electric cooking, black granite benchtops, stand-in pantry and extensive amounts of cupboard space.
- Upstairs are four oversized bedrooms, all complete with comforting carpeted floors, built-in robes and downlights. The master bedroom boasts a brand new private renovated ensuite, and a generously sized walk through his and her style wardrobe. Downstairs an additional room acts as both a guest bedroom or study.
- Three newly renovated bathrooms spread over the two storey floorplan all include frameless showers, floor to ceiling tiles, underfloor heating, toilets and stone topped vanities. The main and ensuite include heated towel rails, with the main featuring a stand alone bathtub.
- Fully renovated laundry with plenty of storage and access to back yard
- Extra features include brand new Eco-friendly floor boards, ducted air conditioning throughout, ducted vacuum, high ceilings, adjustable tri-colour downlights throughout, plantation shutters throughout, fresh paint, brand new floor boards, 2x 2kw Solar System with 3 kilowatt inverters, 4k CCTV security system, alarm system with touch pad display and video intercom system
External Features:
- A huge, pergola covered outdoor entertainment space features a cool grey painted concrete area, overlooking the sparkling pool and gardens
- A recently compete pizza oven makes a great focal point for entertaining your guests with firewood storage beneath
- Solar heated salt water pool is surrounded by neutral pavers, glass panel fencing, gardens and complete with water feature
- Plenty of grassed space both in front and back yard, large side access and garden shed
- Huge garage with additional storage, with both internal access and back yard access
Location Benefits:
- Beaumont Hills Village | 650m (9 min walk)
- Kellyville Metro | 1.8km (3 min drive)
- Rouse Hill Town Centre | 2.9km (5 min drive)
- Future Rouse Hill Hospital | 3.3km (8 min drive)
- Rouse Hill Metro | 3.4km (7 min drive)
- Sydney CBD | 41km (44 min drive)
- Bus Stop | 160m (2 min walk)
School Catchment:
- Beaumont Hills Public School | 1.1km (13 min walk)
- Kellyville High School | 4.2km (7 min drive)
Nearby Schools:
- Our Lady of The Rosary Catholic | 2.4km (5 min drive)
- William Clarke College | 5.4km (10 min drive)
Land size: 770sqm (approx.)
Municipality: The Hills Council









 View more
View more View more
View more View more
View more View more
View more

