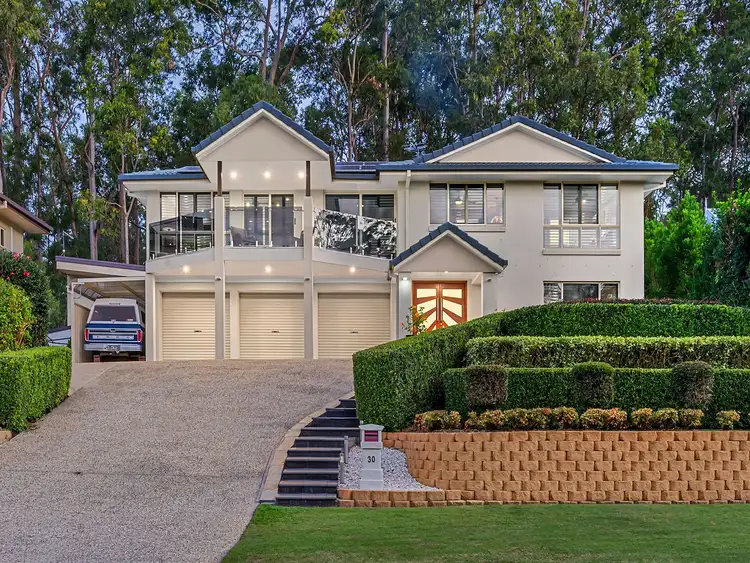Surrounded by leafy green bushland and positioned on an elevated block is this stunning two storey home, situated in the highly desired suburb of Bridgeman Downs.
Double entry doors open to the entry foyer, which provides seamless access to the living areas of the home. To the left of the entry is the media room with a ceiling fan, split system air-conditioning, built-ins, bar with a sink, Caesarstone bench tops and wine fridge, and bathroom with a shower, vanity with stone bench tops and storage. There is also a large storage cupboard located in the entry hallway.
On the middle level of the home is the open plan living, dining and kitchen. The meals and living area has two ceiling fans, a split system air conditioner and bi-fold doors which open to the large outdoor entertaining area. The beautiful chef's kitchen has 40mm Caesarstone bench tops with a breakfast bar, double sink, dishwasher, 900mm electric oven and cooktop, soft close drawers and cabinets, ample storage and a butler's pantry and laundry with Caesarstone bench tops, second oven and small fridge space, and soft close drawers and cabinets with ample storage.
On the upstairs level of the home are the bedrooms. There is a fully carpeted bedroom with a walk-in wardrobe, ceiling fan, split system air conditioning, plantation shutters and ensuite with a shower and large floating vanity with ample storage. There is a second bedroom with built ins, a ceiling fan and plantation shutters as well as a third bedroom with built ins, a ceiling fan and access to the balcony. The master bedroom has a large walk-in wardrobe, ceiling fan, split system air conditioning, access to the balcony and a large ensuite with a frameless glass shower with rain head shower head, royal & co smart toilet and a double bay vanity with ample storage.
To further compliment this beautiful home is a private undercover entertaining area with dual ceiling fans, in-built Weber barbecue area with a stone bench top, sink and ample storage, a wood burning pizza oven with built in ceiling, manicured gardens with irrigation system and a fully fenced backyard.
Situated approximately 15 kilometres to the Brisbane CBD and 25 minutes to the Brisbane Airport via the Airport Link Tunnel, you are close to quality private schools, namely, St Pauls at Bald Hills and Northside Christian College at Everton Park. The area is also well serviced by private bus services from some of Brisbane's private schools. It is also only a short drive to Westfield Chermside, which offers a plethora of dining, entertaining and retail options.
Key Features
Upper Level
- Master bedroom with balcony, WIR, Ensuite, ceiling fan & split system air conditioning
- 2nd Bedroom with balcony, WIR, Ensuite, ceiling fan & split system air conditioning
- 3rd Bedroom with built ins, ceiling fan & plantation shutters
- 4th Bedroom with built ins, ceiling fan & access to the front balcony
- Storage room
Middle Level
- Kitchen with stone bench tops, 900mm electric oven & cooktop, breakfast bar & ample storage
- Butler's pantry with stone bench tops, 2nd oven & small fridge space
- Meals area with ceiling fan & split system air conditioning
- Living room with air conditioning
Lower Level
- 5th Bedroom/Media Room with built ins, built in bar, bathroom with stone bench tops & ample storage
- Storage room
- 3 Car accommodation with carport
- Undercover outdoor entertaining area with dual ceiling fans, inbuilt BBQ area with stone bench tops
- Wood burning pizza oven with bench seating
- Covered drying area
- 9m x 3m Shed
- Approx. 5,000L Water Tank
- 5.7kW Solar Power
- Manicured gardens with irrigation system
- Fully fenced backyard
- 770sqm Block
- Close to shops
- Close to schools
- Close to major shopping centres
- Walking distance to bikeways, paths & playgrounds








 View more
View more View more
View more View more
View more View more
View more
