Price Undisclosed
3 Bed • 1 Bath • 3 Car • 840m²
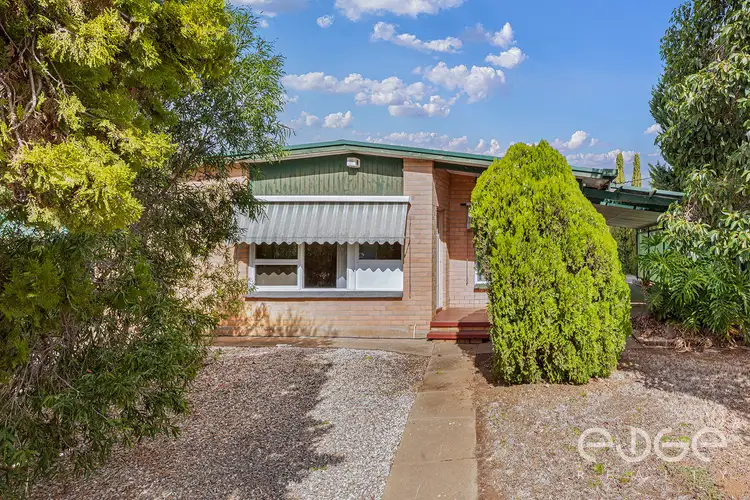
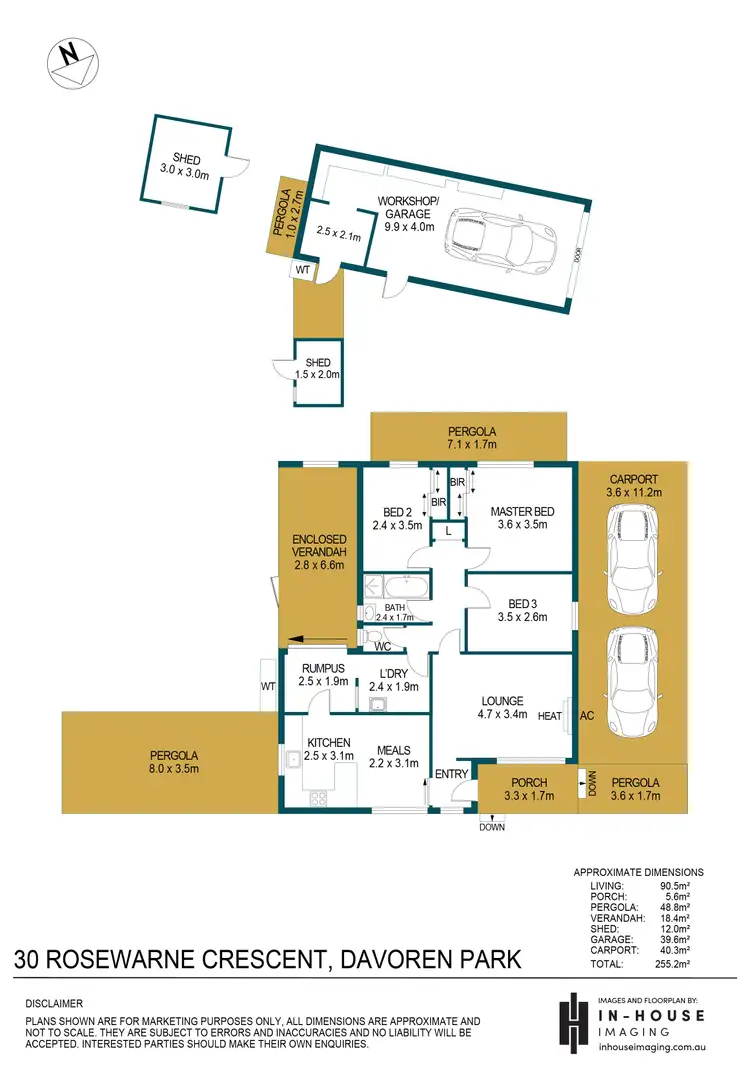
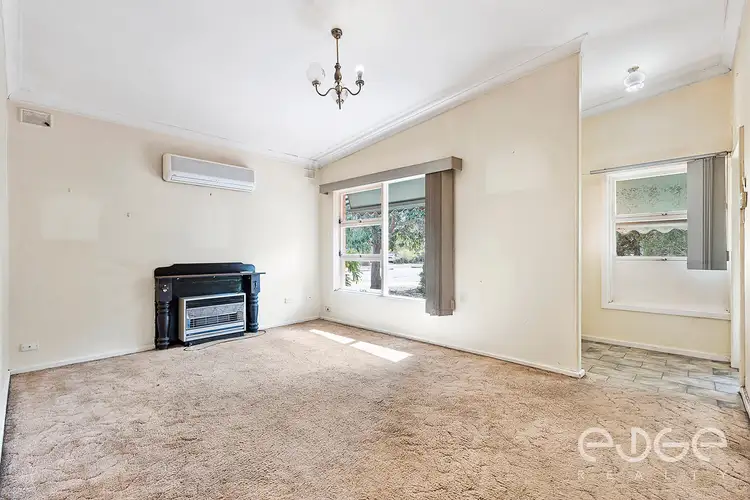
+18
Sold
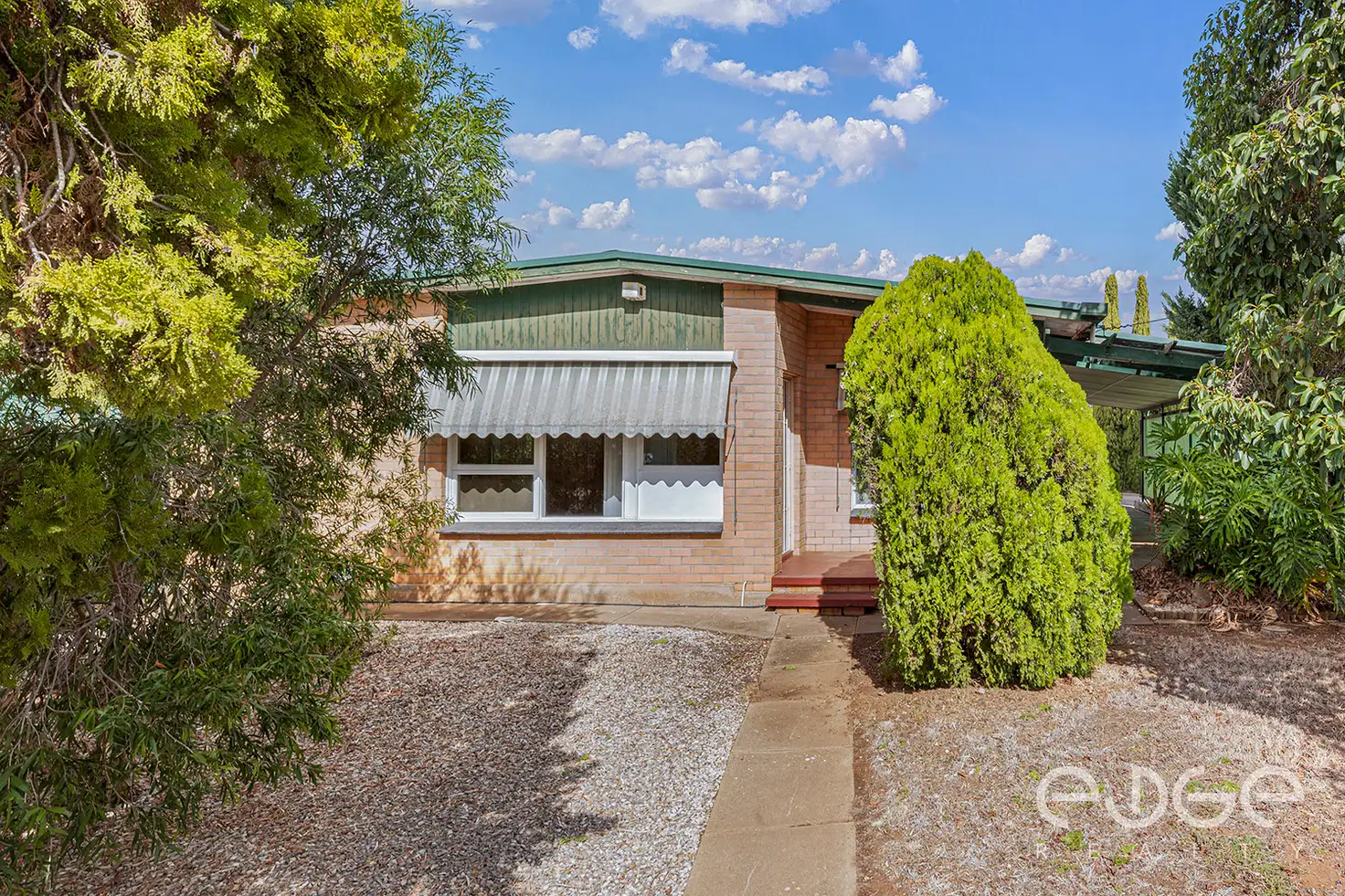


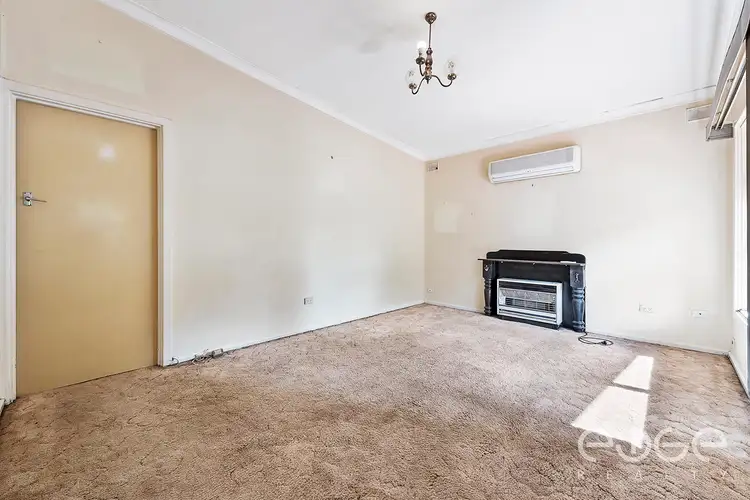
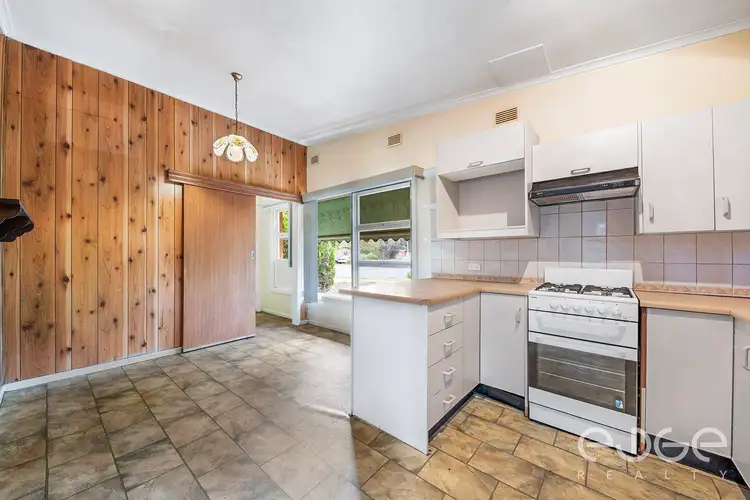
+16
Sold
30 Rosewarne Crescent, Davoren Park SA 5113
Copy address
Price Undisclosed
- 3Bed
- 1Bath
- 3 Car
- 840m²
House Sold on Wed 12 May, 2021
What's around Rosewarne Crescent
House description
“Huge Corner Block Brimming with Possibilities!”
Property features
Building details
Area: 90m²
Land details
Area: 840m²
Frontage: 25.1m²
Interactive media & resources
What's around Rosewarne Crescent
 View more
View more View more
View more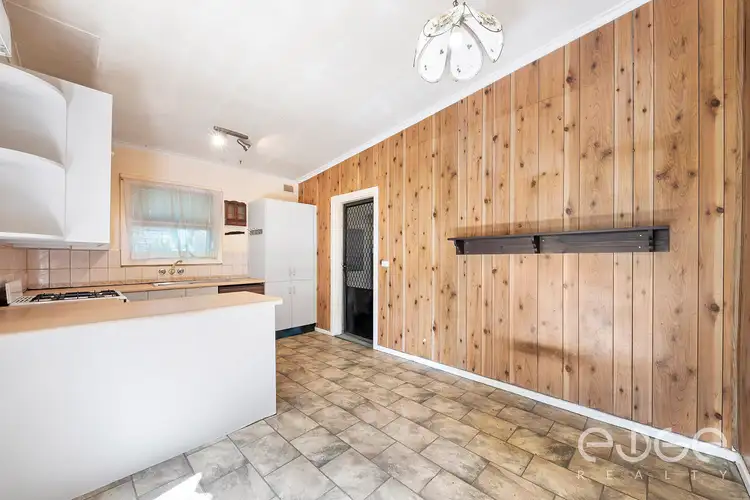 View more
View more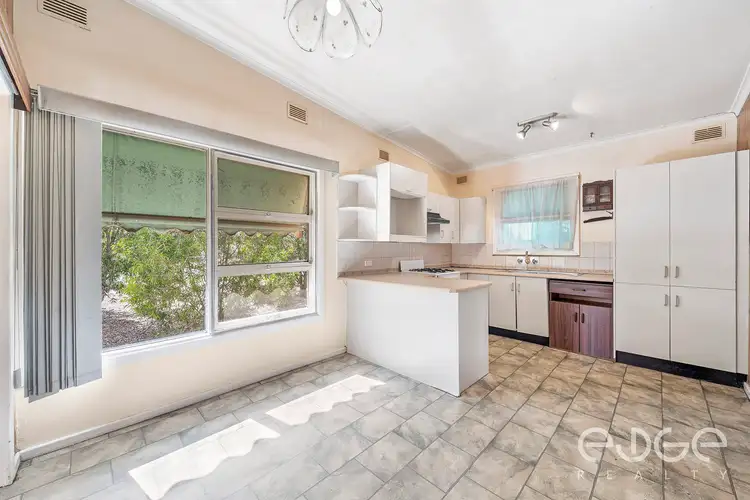 View more
View moreContact the real estate agent

Mike Lao
Edge Realty
0Not yet rated
Send an enquiry
This property has been sold
But you can still contact the agent30 Rosewarne Crescent, Davoren Park SA 5113
Nearby schools in and around Davoren Park, SA
Top reviews by locals of Davoren Park, SA 5113
Discover what it's like to live in Davoren Park before you inspect or move.
Discussions in Davoren Park, SA
Wondering what the latest hot topics are in Davoren Park, South Australia?
Similar Houses for sale in Davoren Park, SA 5113
Properties for sale in nearby suburbs
Report Listing
