Nick and Jo are honored to present this absolutely exceptional home. The finest details are executed flawlessly throughout this extensive residence.
Quality evident from the moment you turn into your driveway. Crisp lines and stunning attention to detail in this huge home inclusive of:
• Four bedrooms
• Study or fifth bedroom
• Two bathrooms
• Luxe guest powder room
• Outdoor pool shower and WC
• Theatre room
• Combined kitchen/dining/ family zone wrapped in windows
• Huge indoor/ outdoor alfresco room
• Pool
• 3 car garage
The striking entry, composed of aggregate concrete, stunning feature walls and raised garden beds effortlessly guide your guests to the stunning front door. Exquisite gallery style wide hallways guide you purposefully through to the various zones of the home.
Located at the front of the home is the luxuriously appointed master suite. Your bedroom space is generous, enhancing the sense of your own retreat for relaxation.
Your ensuite is nothing short of pure opulence with features such as double inset vanity with Caeserstone top, and timber detailing to the crisp white cabinetry. Full height tiling envelops this large space and a compelling dark tile wall defines the functional aspects of the space.
Intelligently located adjacent to the ensuite is your walk in robe. Completely fitted with cabinetry, this is the space the keenest follower of fashion dreams about.
Further, a second expansive hallway reveals a large double door home theatre, perfect for curling up with the whole family.
A concrete dado feature wall provides an earthy tone and reveals your spacious and soulful heart of the home. A perfect achievement of open plan living whilst executing a defined purpose.
The living area has all the feel of a conversation den and dedicated cabinetry enhances form and function, while the large dining area benefits from the walls of commercial grade stacker doors, inviting subtle light and a calming breeze.
The kitchen is a culinary dream with a huge cantilevered Caesarstone island anchoring this space. Adjacent to this is a further functional workspace, lit spectacularly with feature lighting that plays off the smoked white glass splash back. Also in this beautiful space, you will find:
• Double inset sink with quality tapware
• 900mm gas cooktop
• TWO 750mm ovens
• Dishwasher
• Butlers pantry with sink and cabinetry thoughtfully designed for purpose
From here, the unique design of this home is further realized by the indoor/outdoor entertainments zone. Views of the pool and retained low maintenance garden beds ensure you are always connected to the outdoors. Walls of sliding stacker doors mean this area can be opened up completely, connecting the pool and inbuilt bbq cabana directly to the indoors.
With an outdoor toilet and shower by the pool, combined low maintenance aggregate paving and decking and this outstanding integration of the outdoors, your summers will feel longer and you will not want to leave home.
The secondary bedroom wing will astound you with its size and depth. In this area, extended family and guests enjoy the same superior quality as the rest of the home. Included in this part of the home is:
• 3 generous bedrooms with walk-in robes
• Large study with built-in storage (easily a 5th bedroom)
• A powder room – likely the sleekest your guests will ever see!
• Huge bathroom with double inset vanity and a striking freestanding bath
• Laundry complete with more storage you could wish for with a crisp palette ensuring chores are made that bit easier
• More storage solutions including a walk-in linen cupboard
The extras and features of this home are voluminous. Just some are:
• Spectacular elevation with feature walls and gutters enhancing the high- class finish
• Soaring ceilings with shadow line cornice throughout the home
• Outstanding cabinetry and flooring selections, executing a monochromatic scheme with warmth and high-end style
• Stunning window treatments to commercial grade windows and doors
• Feature lighting, quality switch points, and door hardware
• Ducted reverse cycle ac
• Ducted vacuum system
• Data points to every room
• Alarm and intercom system
• Poolside shower and WC
• BBQ cabana
• Stunning pool with water feature
• Generous 3 car garage with room for storage, and access to the rear yard
• Loft with built-in ladder to the garage ceiling
The Location:
Life is easy here.
With access to Cedric St just at the end of your road, the freeway and main arteries are easy to access saving your travel time.
Walk to the local schools and parklands. A central location to major shopping centres and quick access to Balcatta… everything is at your fingertips.
Pure class and perfection for the whole family, this is the one you have been searching for. To find out more, contact Nick on 0412 136 724, [email protected] or Jo on 0411 896 792, [email protected]
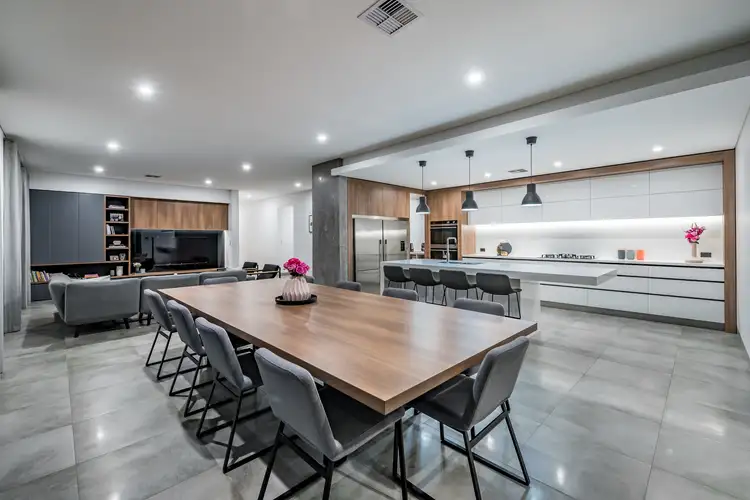
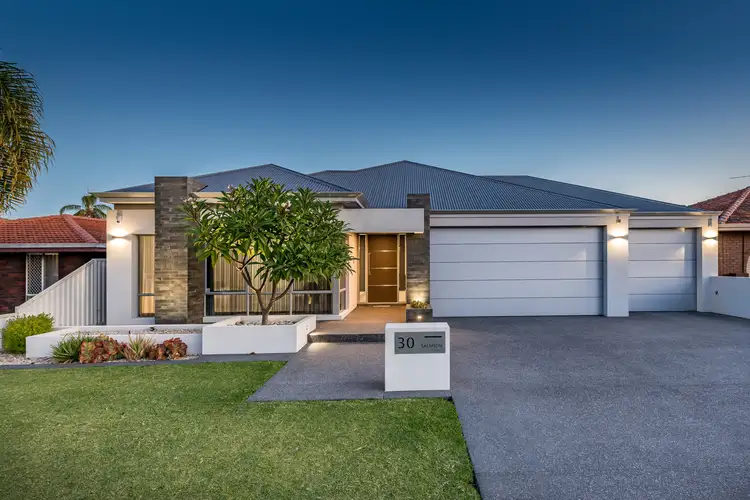
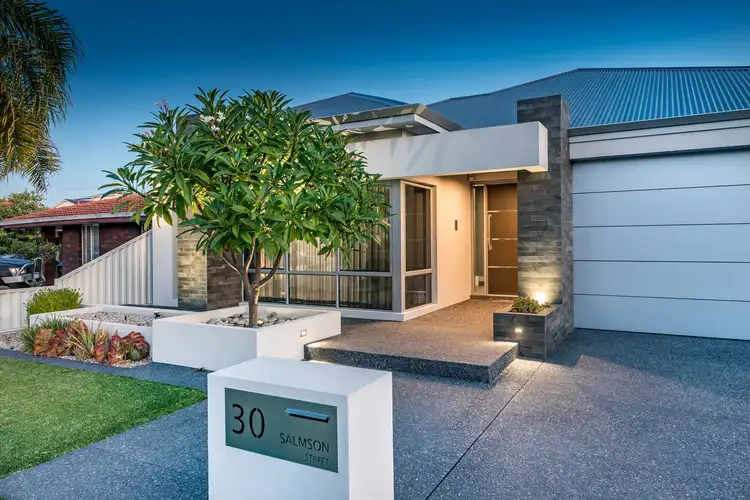
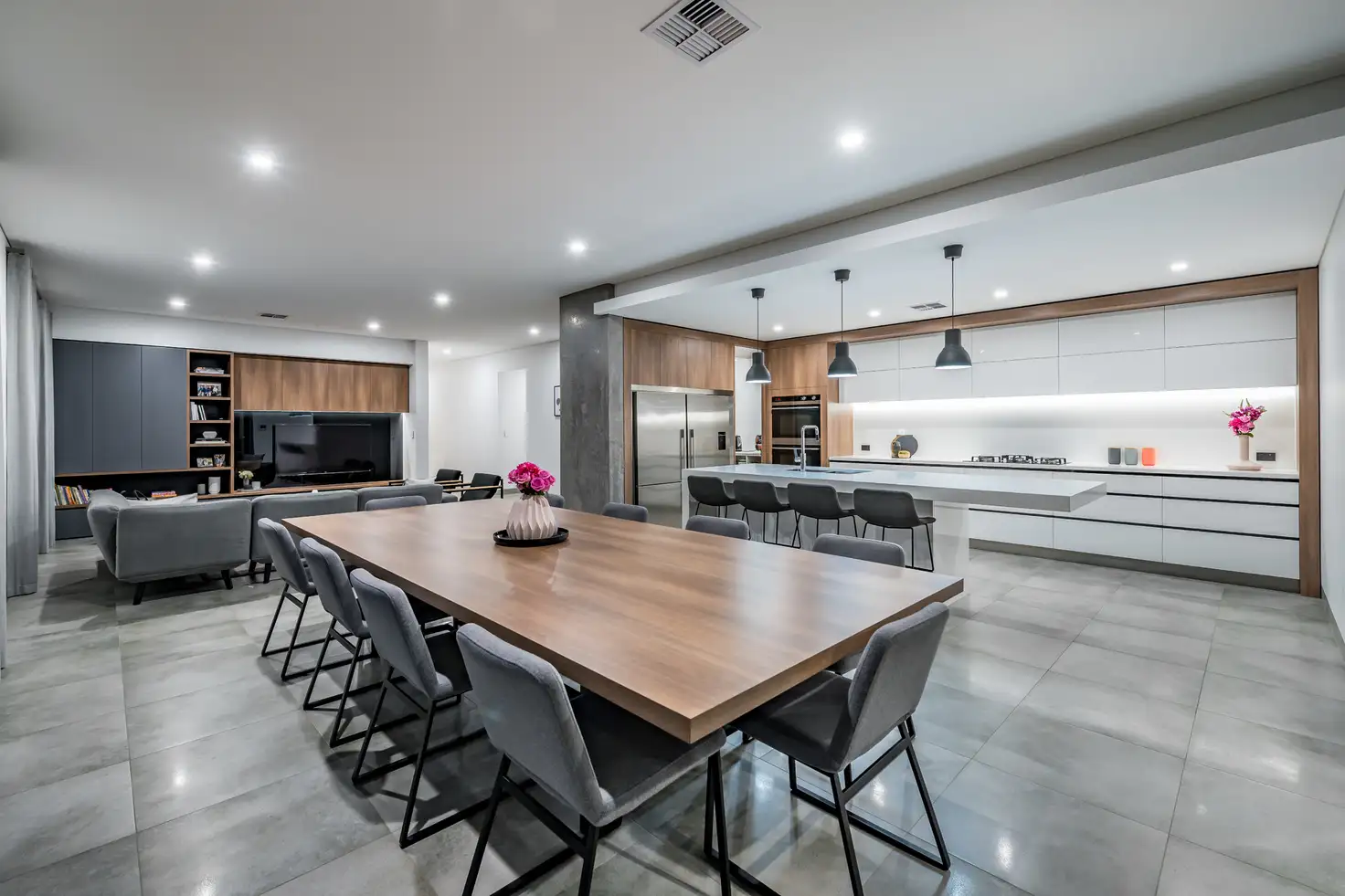


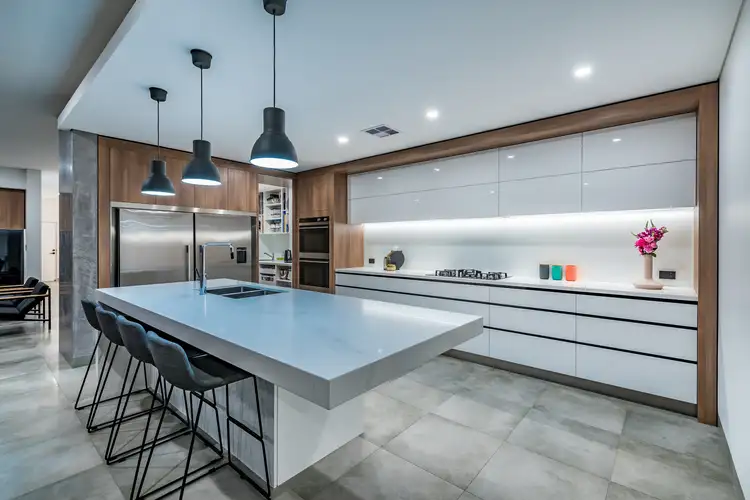
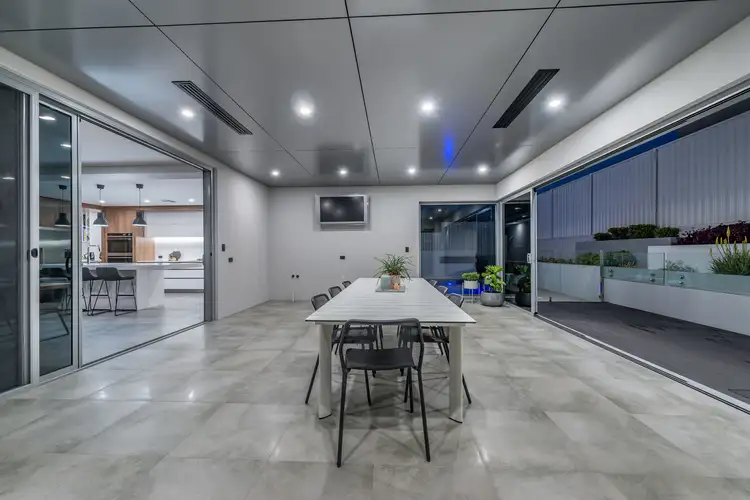
 View more
View more View more
View more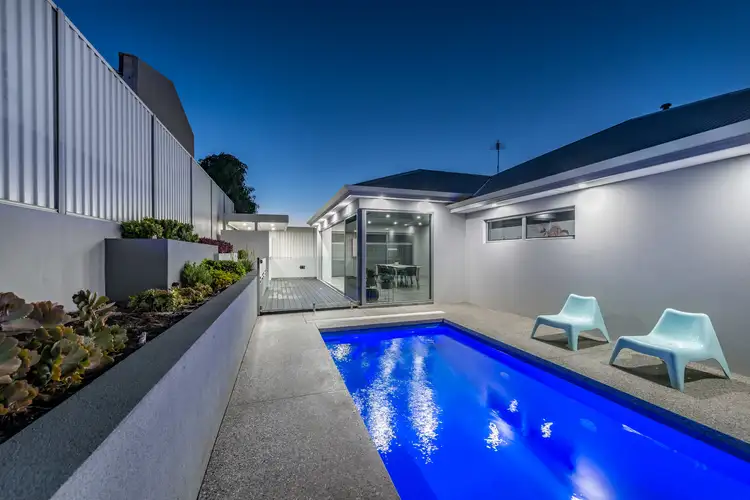 View more
View more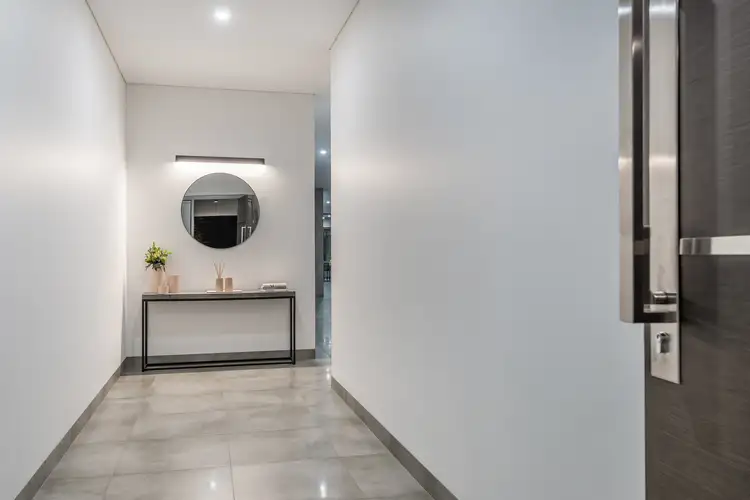 View more
View more
