Ray White Salisbury is proud to present 30 Shoalhaven Circuit Mawson Lakes.
THE LOCATION
Ideally positioned in the heart of a thriving, family-friendly community, this address offers effortless access to everything Mawson Lakes is known for. Enjoy leafy parks, vibrant cafés, popular restaurants, and convenient public transport-all just a short stroll from home. The Mawson Lakes Interchange provides direct train and bus links to the Adelaide CBD, while major roads such as Main North Road, Salisbury Highway, and Port Wakefield Road make city commutes simple. Zoned for Mawson Lakes School and Parafield Gardens High School, and close to Endeavour College, Holy Family Catholic School, and the University of South Australia, the area combines education, connectivity, and lifestyle. Surrounded by lakes, walking trails, and premium local amenities, Mawson Lakes offers the perfect balance of modern convenience and relaxed suburban living.
THE RESIDENCE
Step into sophistication with this beautifully maintained ex-display AV Jennings residence, where thoughtful design meets timeless elegance. From the moment you enter, soaring 2.7-metre ceilings, a wide hallway, and a stunning feature wall recess set the tone for the quality and style that flows throughout the home. Timber flooring, ambient downlighting, and carefully curated finishes create an inviting sense of warmth and refinement in every room.
At the heart of the home, the gourmet kitchen makes a striking statement with its curved ceiling feature, sleek benchtops, stainless steel appliances, dishwasher, and abundant storage. Overlooking the spacious open-plan living and dining area, this space invites effortless entertaining and relaxed family living. Double doors allow the main living area to be closed off for added privacy, while a second living room offers a quiet retreat - ideal for movie nights or a peaceful escape.
The accommodation is equally impressive, featuring four generous bedrooms, each fitted with built-in robes and ceiling fans. The master suite serves as a private sanctuary, complete with a luxurious ensuite boasting a double vanity and indulgent spa bath.
Designed for year-round comfort, the home includes ducted heating and cooling, complemented by a 3kW solar system for energy efficiency. Outside, the paved entertaining area is framed by beautifully landscaped garden beds, providing the perfect backdrop for gatherings or quiet evenings spent outdoors. The double garage, enhanced by epoxy-coated flooring, adds both style and practicality to the home's already impressive offering.
Built in 2011 on a 420sqm allotment, this ex-display home showcases the finest in modern family living - meticulously presented, move-in ready, and perfectly positioned to enjoy all that Mawson Lakes has to offer.
FEATURES
• Timber Flooring
• Solar System (3kW)
• Second Living Room
• Epoxy Garage Flooring
• Beautiful Neat Garden Beds
• Ex-Display AV Jennings Home
• Ducted Heating And Cooling
• Built 2011 On 420sqm (Approx.)
• Dishwasher And Ample Storage
• Outdoor Paved Entertaining Area
• Feature Wall Recess With Lighting
• Ensuite With Double Vanity & Spa Bath
• 2.7m Ceilings With Downlights Throughout
• Immaculately Presented And Move-In Ready
• Four Bedrooms With Built-In Robes & Ceiling Fans
Don't miss out on this rare opportunity in the desirable Mawson Lakes area. For all enquiries, please contact Winston Coxon or Thomas Korte.
Regarding price. The property is being offered to the market by way of Auction. We will supply recent sales data for the area which is available upon request via email or at the open inspection.
Disclaimer: Every care has been taken to verify the correctness of all details used in this advertisement. However, no warranty or representation is given or made as to the correctness of information supplied and neither the owners nor their agent can accept responsibility for errors or omissions. Prospective purchasers are advised to carry out their own investigations. All inclusions and exclusions must be confirmed in the contract of sale.
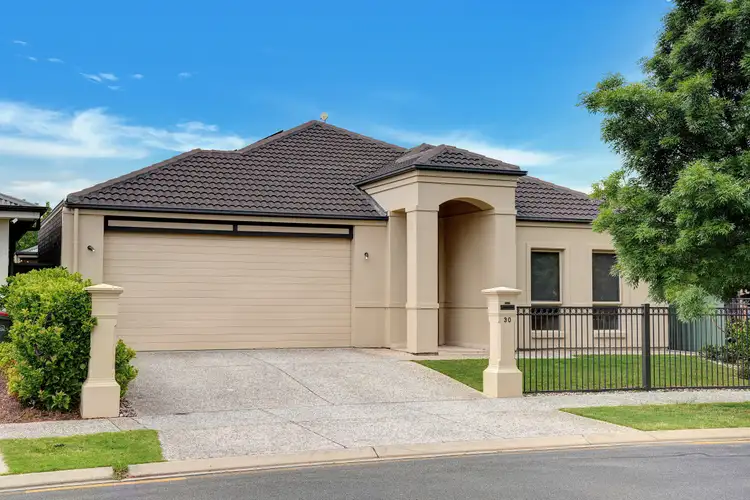
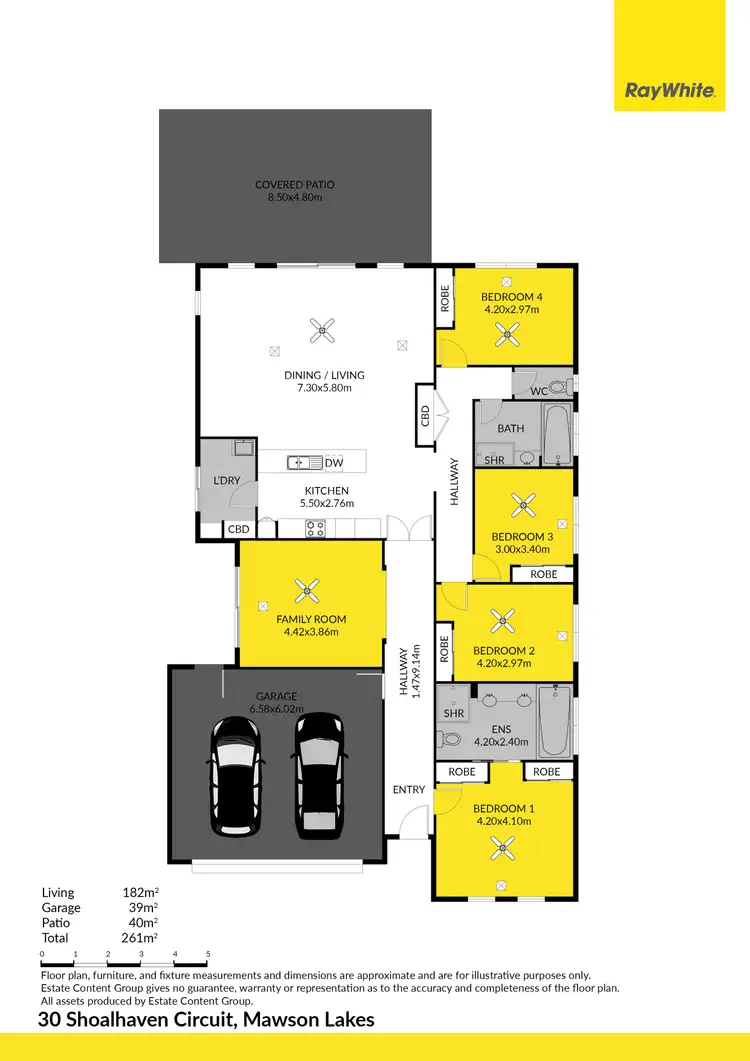
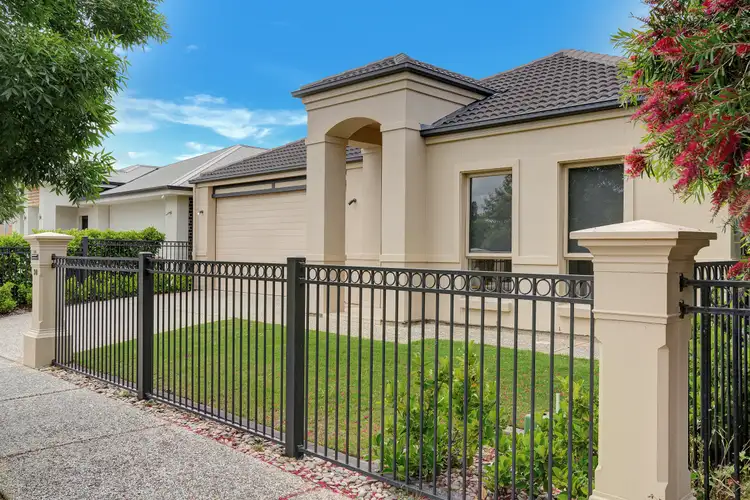
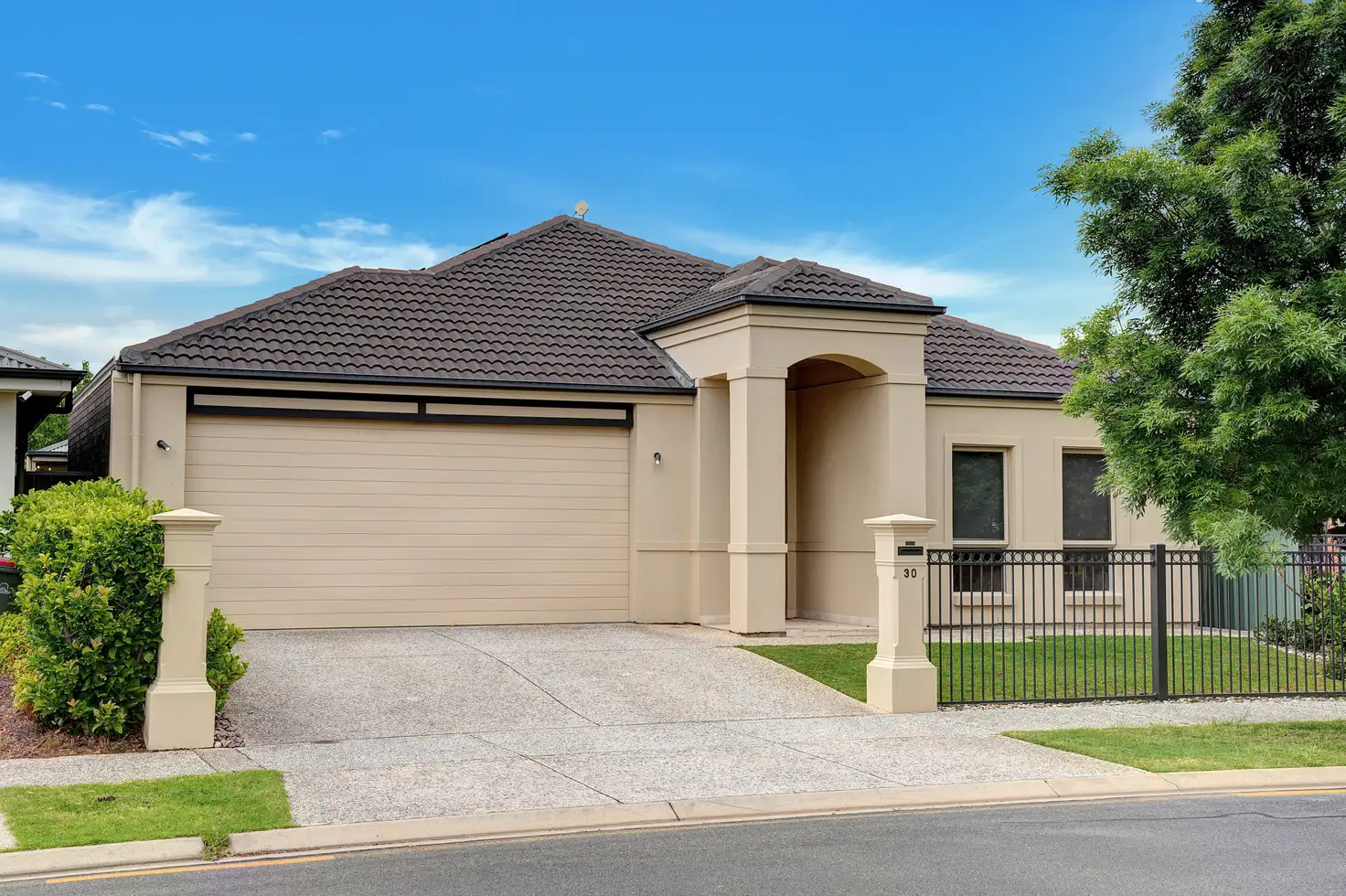


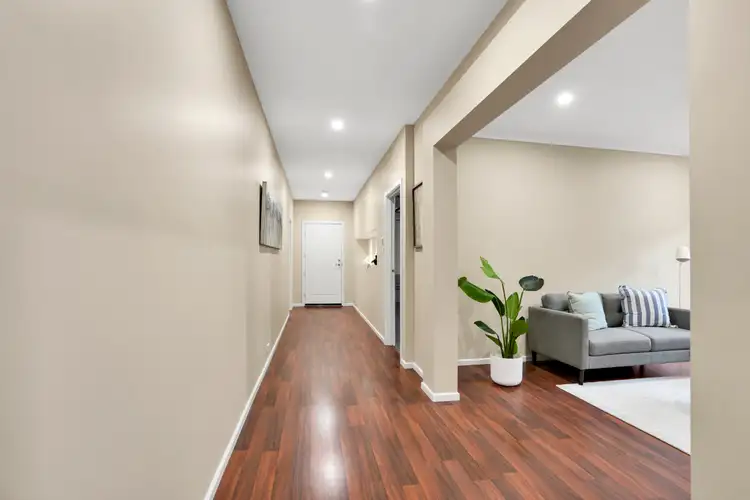
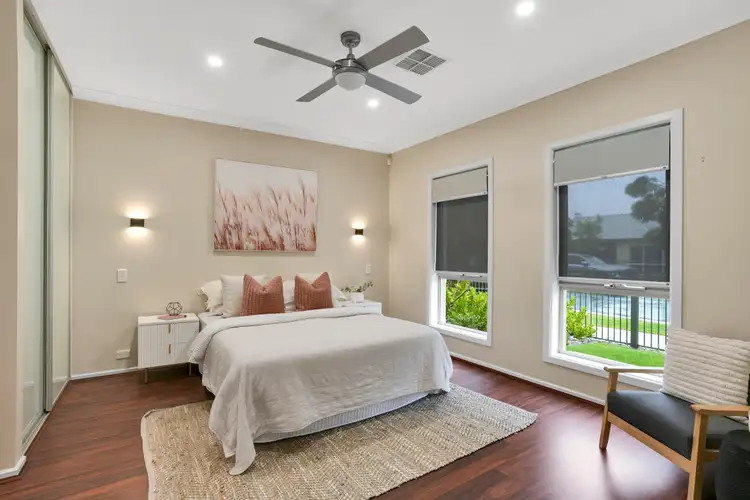
 View more
View more View more
View more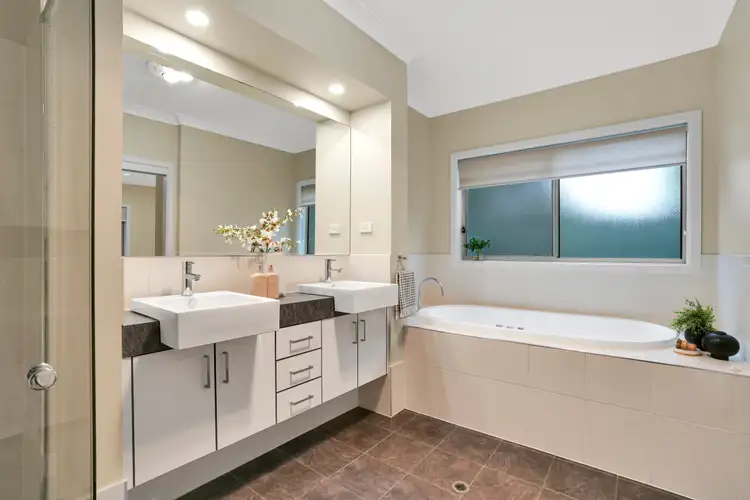 View more
View more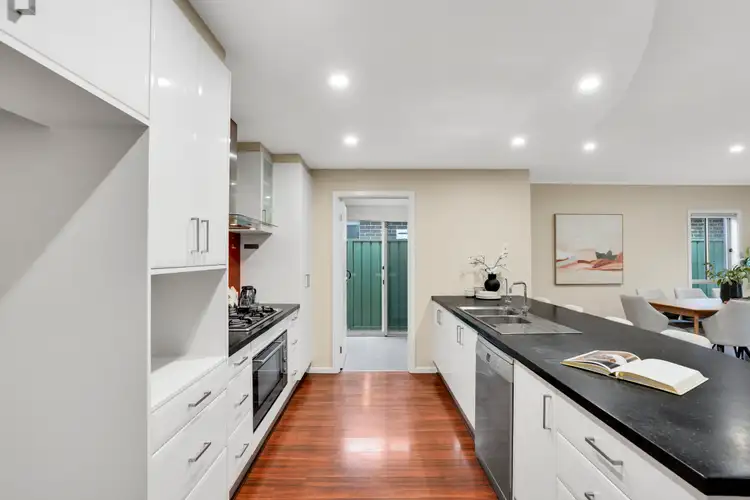 View more
View more
