“ALL PROPERTIES GROUP & NATHAN SIMON SOLD…”
SOLD by NATHAN SIMON | 0407 760 435
- | 30 Swan Road, Pimpama | -
Could this be the best buy in Gainsborough Greens?
It is a fantastic location and is priced for immediate sale!
Introducing the ultimate family home in the sought-after Gainsborough Greens estate, this move-in-ready residence offers a perfect blend of style, space, and functionality.
The lower level of this home features an open-plan design, showcasing two generous living spaces and a large dining area. This level also features an additional third space at the front of the home - perfect for a home office or sitting room. The kitchen stands out with its stylish timber-look cabinets, stone benchtops and a deep colour scheme, adding both flair and warmth to the area. Abundant windows flood the space with natural light, creating a well-balanced and inviting atmosphere. Practicality is seamlessly integrated with a convenient powder room, extra-large under-stair storage, and a dedicated laundry room equipped with a linen cupboard.
Step outside to discover a spacious grassed area, overlooked by the alfresco space. The backyard offers ample room for play equipment and pets, with the added potential for a pool or spa installation. A path surrounding the house adds easy access around the home for added functionality. Not only is there plenty of opportunity for outside enjoyment right here on the property, but also directly across the street lies a fantastic park and playground, with a second one just a brief stroll up the road.
Heading up to the upper level, a fourth living space greets you, featuring panoramic windows and serving as an ideal casual lounge or rumpus room for the kids. The master suite is strategically positioned for optimal privacy and comfort, featuring a massive walk-in robe, an ensuite with a double vanity, and a separate toilet. Located outside in front of the master bedroom, an established tree makes for a pleasant outlook enhancing the relaxing atmosphere of the space. The three additional bedrooms on this level are generously proportioned and come equipped with built-in robes, catering to the needs of any household.
Key Features:
- Move in ready
- Spacious layout and bedrooms
- Ample natural lighting
- Brand new carpeting
- Open plan kitchen, living and dining space
- Two living spaces downstairs plus a third living or office space
- Living space upstairs great for casual living or kids hangout
- Stylish kitchen with modern colour scheme and timber look cabinets
- Powder room downstairs
- Extra large under stair storage
- Dedicated laundry room with linen cupboard
- Upstairs main bathroom with tub and shower
- Master suite located separately for added privacy with massive walk-in robe, ensuite with double vanity and separate toilet
- Large tree creating pleasant outlook from master bedroom
- Alfresco area with pathway all the way around the house
- Good-sized backyard with drainage, room for play equipment and potential for pool
- Two parks and playgrounds located across and up the street
- Split system air conditioning
- Located in Gainsborough Greens estate
Disclaimer:
All information provided has been obtained from sources we believe to be accurate. However, we cannot guarantee the information is accurate and accept no liability for errors or omissions. (including but not limited to a property's land size, floor plans and size, building age and condition) Interested parties should make their own enquiries and obtain their own legal advice.

Air Conditioning

Built-in Robes

Ensuites: 1

Living Areas: 3

Study
Air Con - Split System, Carpeted, Ceiling Fans, Close to Schools, Close to Shops, Close to Transport

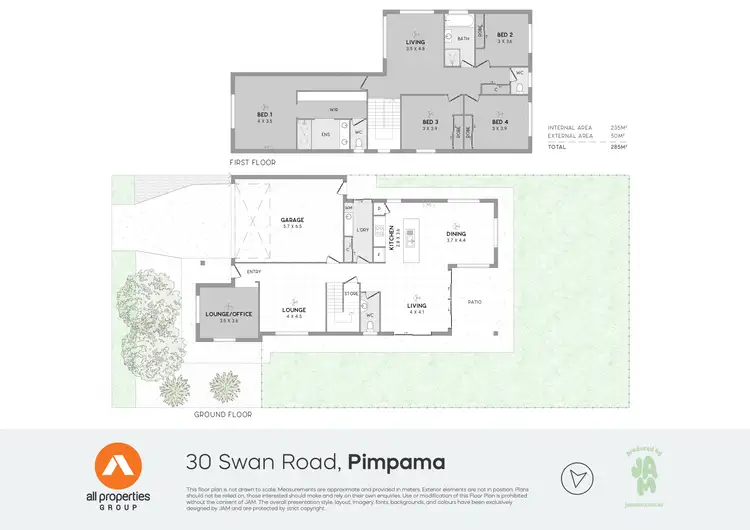
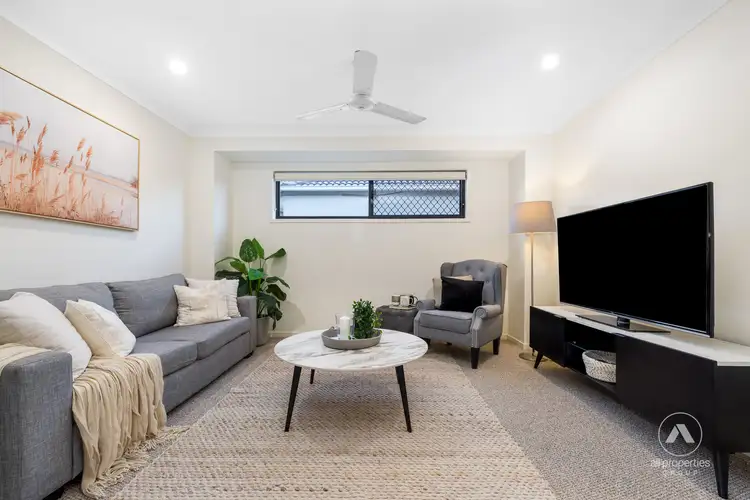



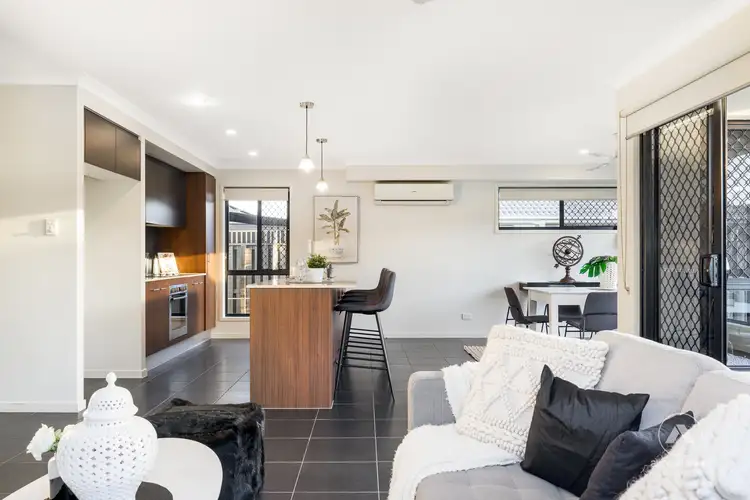
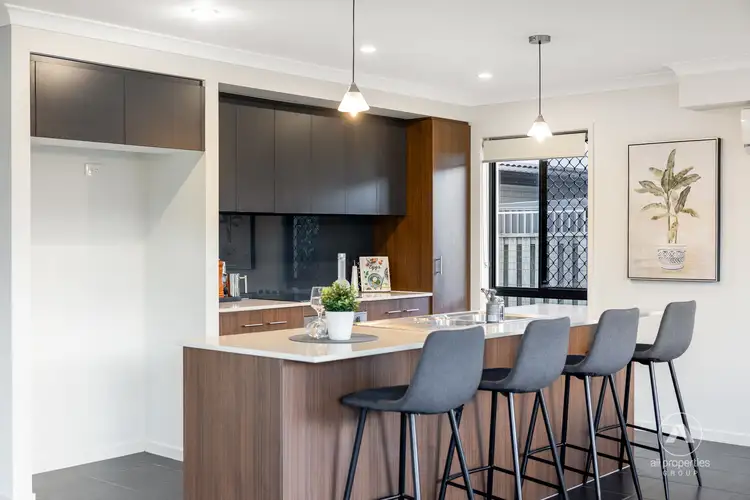
 View more
View more View more
View more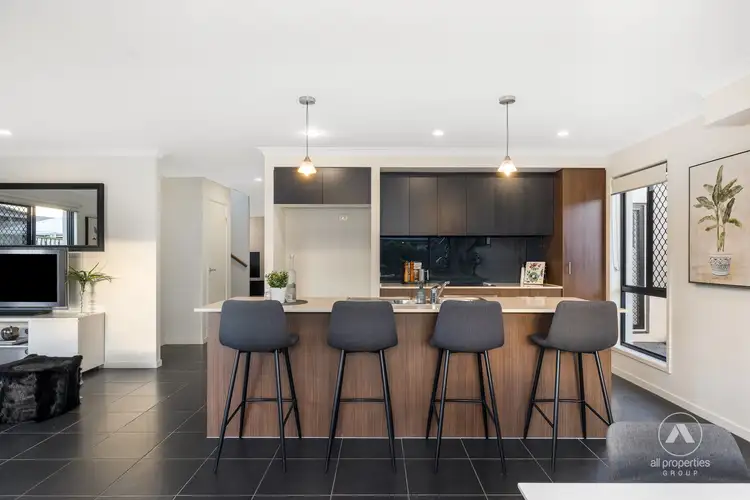 View more
View more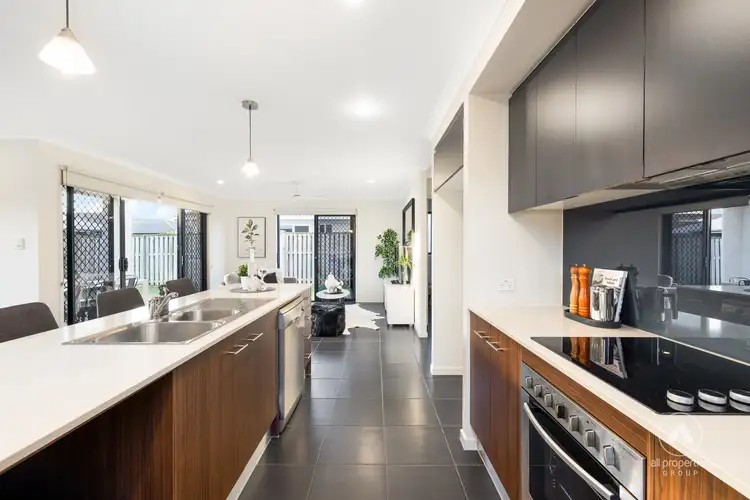 View more
View more
