$2,250,000
6 Bed • 3 Bath • 3 Car • 698.9m²
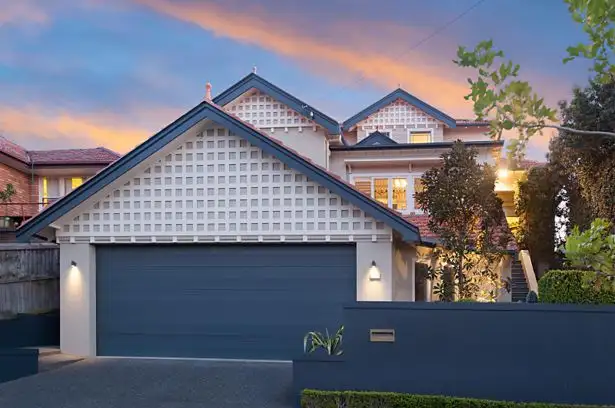
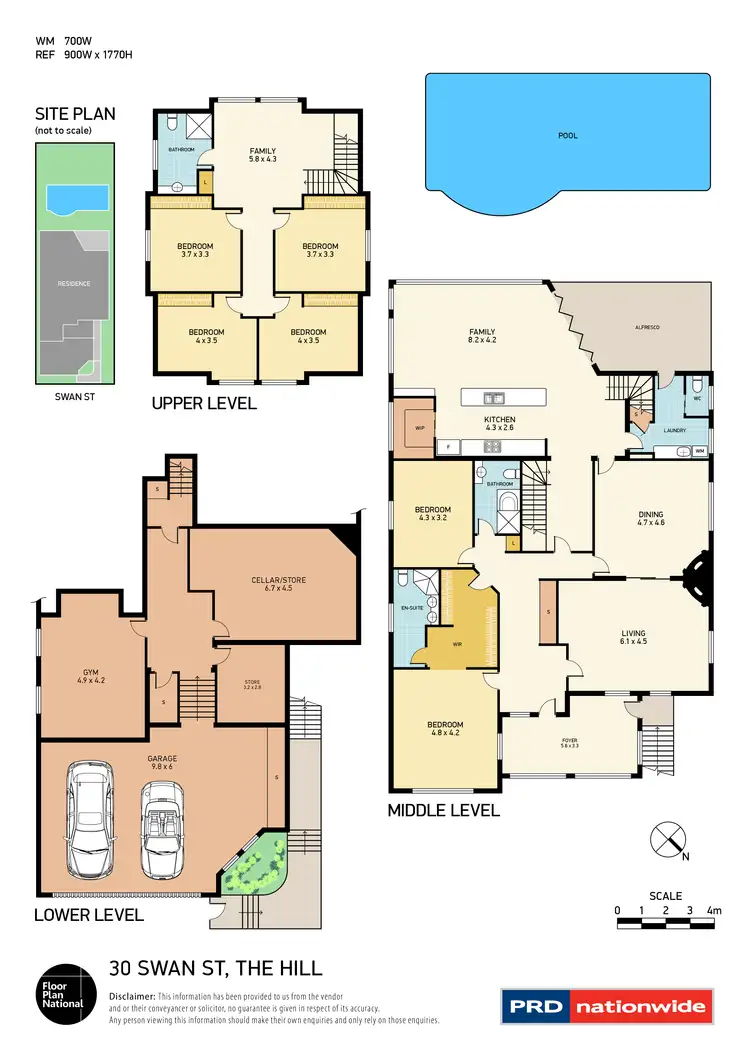
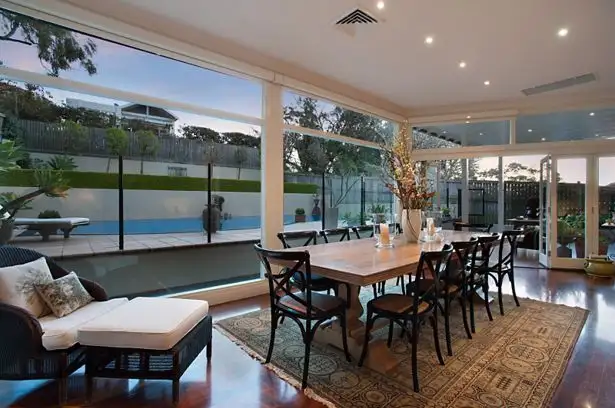
+17
Sold



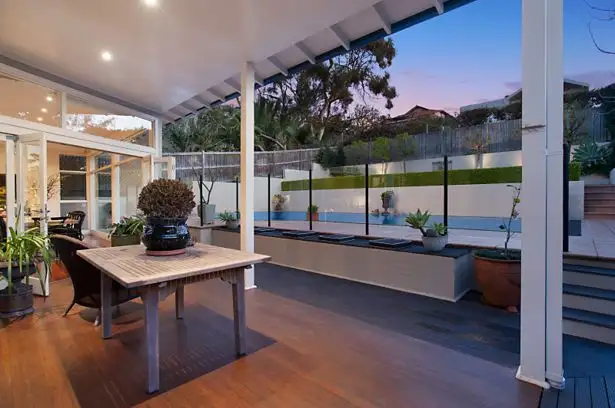
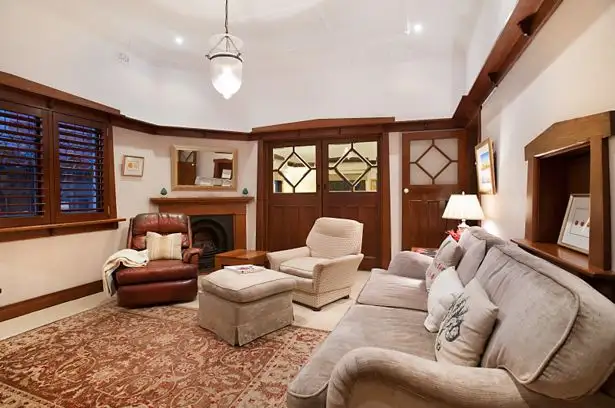
+15
Sold
30 Swan Street, The Hill NSW 2300
Copy address
$2,250,000
- 6Bed
- 3Bath
- 3 Car
- 698.9m²
House Sold on Fri 30 Oct, 2015
What's around Swan Street
House description
“Stunning Family Residence In The Heart Of The City”
Property features
Land details
Area: 698.9m²
Property video
Can't inspect the property in person? See what's inside in the video tour.
Interactive media & resources
What's around Swan Street
 View more
View more View more
View more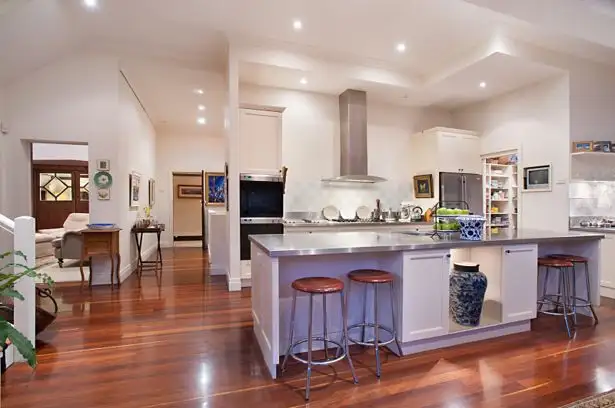 View more
View more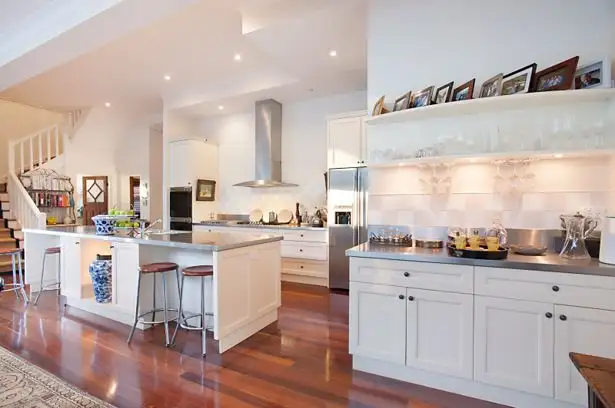 View more
View moreContact the real estate agent

Mark Kentwell
Presence Real Estate
0Not yet rated
Send an enquiry
This property has been sold
But you can still contact the agent30 Swan Street, The Hill NSW 2300
Nearby schools in and around The Hill, NSW
Top reviews by locals of The Hill, NSW 2300
Discover what it's like to live in The Hill before you inspect or move.
Discussions in The Hill, NSW
Wondering what the latest hot topics are in The Hill, New South Wales?
Similar Houses for sale in The Hill, NSW 2300
Properties for sale in nearby suburbs
Report Listing
