$905,000
4 Bed • 2 Bath • 1 Car • 689m²

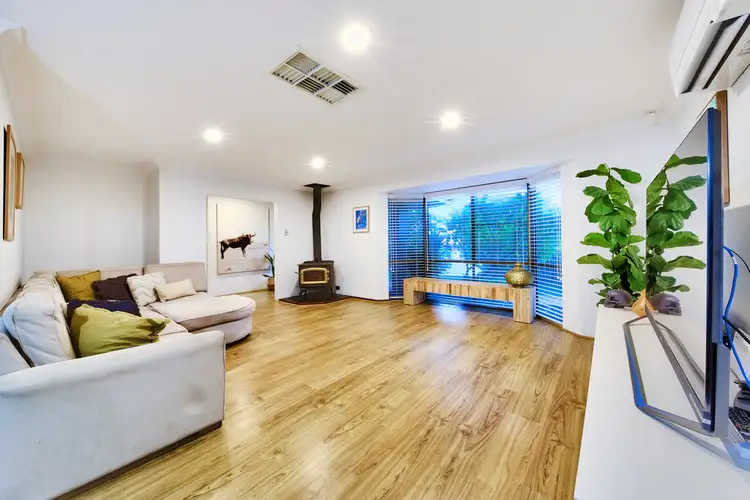
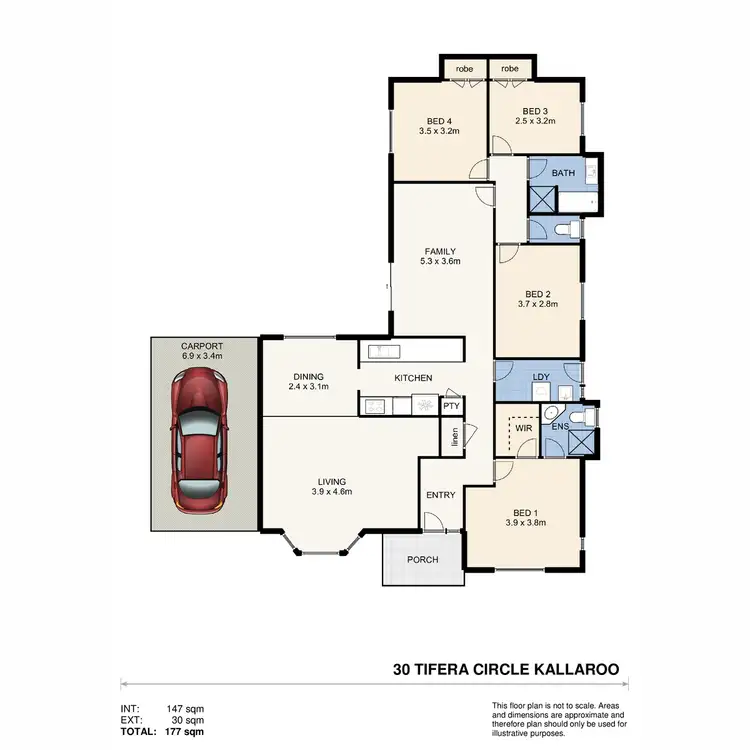
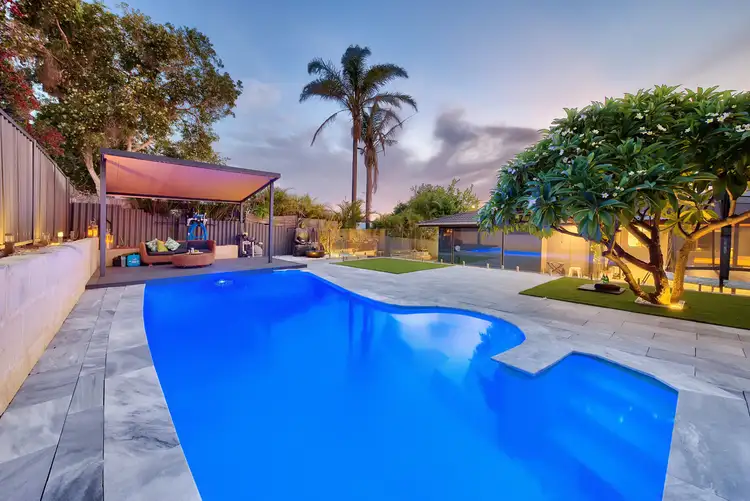
+23
Sold
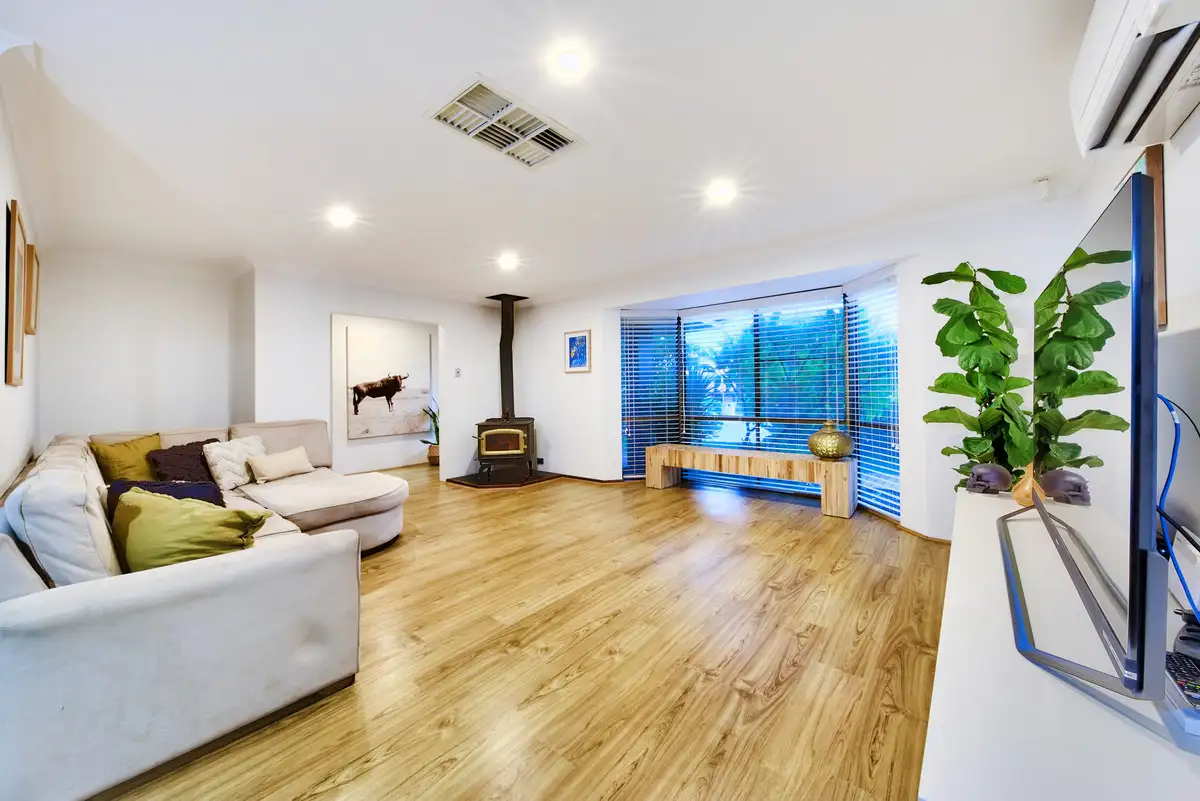


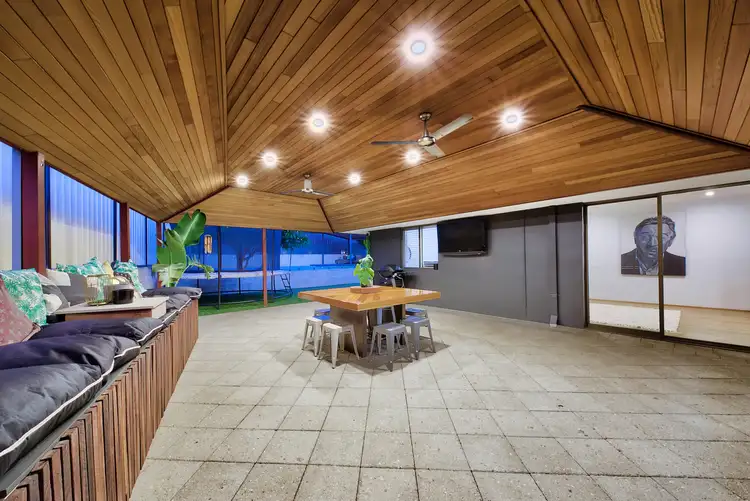

+21
Sold
30 Tifera Circle, Kallaroo WA 6025
Copy address
$905,000
- 4Bed
- 2Bath
- 1 Car
- 689m²
House Sold on Mon 16 May, 2022
What's around Tifera Circle
House description
“UNDER OFFER!!”
Land details
Area: 689m²
Interactive media & resources
What's around Tifera Circle
 View more
View more View more
View more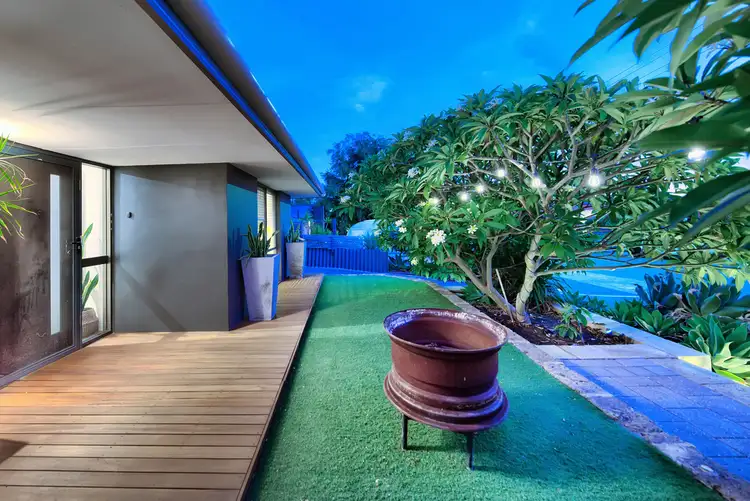 View more
View more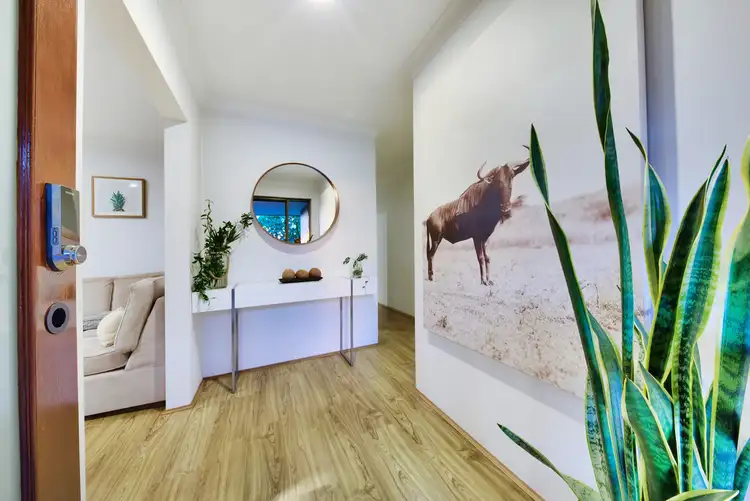 View more
View moreContact the real estate agent


Pauline Lyon
Peard Real Estate
5(153 Reviews)
Send an enquiry
This property has been sold
But you can still contact the agent30 Tifera Circle, Kallaroo WA 6025
Nearby schools in and around Kallaroo, WA
Top reviews by locals of Kallaroo, WA 6025
Discover what it's like to live in Kallaroo before you inspect or move.
Discussions in Kallaroo, WA
Wondering what the latest hot topics are in Kallaroo, Western Australia?
Other properties from Peard Real Estate
Properties for sale in nearby suburbs
Report Listing
