30 UPLANDS CRESCENT, MELTON SOUTH
Addressed: 30 UPLANDS CRESCENT, MELTON SOUTH
Suburb & Estate: Melton South - Skylark Estate
Guru Bhullar and Jio Real Estate proudly presents you this immaculate luxuriously built home. This architecturally designed, double-storey masterpiece in the heart of Skylark estate - offering style, space, and sophistication for the modern family.
This stunning residence boasts 5 spacious bedrooms, including 2 luxurious master en-suites, perfect for extended families or guests. Two of the bedrooms offer private balcony access, providing a peaceful retreat with breathtaking scenic views.
Step through the grand wide double-door entry and be impressed by the elegant finishes and thoughtfully designed layout. The home features 3 designer bathrooms, an expansive chef-inspired DUAL kitchen which comes with 80mm premium stonebenchtop along with waterfall, premium appliances and much more.
Enjoy year-round comfort with refrigerated heating and cooling throughout and take advantage of its east facing balcony where someone can enjoy the scenic views and direct natural sunlight onto you. The shredded blinds throughout the home provide privacy and style, while the fully landscaped front and backyard add to the home's curb appeal and outdoor enjoyment.
Boasting a uniquely crafted custom floor-plan and dazzling inclusions, buyers who are looking for the ultimate entertainer's residence and a lifestyle of luxury incomparable to other homes, should most definitely enquire within to discover the luxury that this ultimate home will bring you. With a gorgeous east facing facade, this home serves as a dream in the housing market for buyers.
**********SUMMARY OF FEATURES***********
*** Entry & Living ***
• Massive solid wide steel entry door
• Wide entry hallway
• Wainscoting designer walls in living areas
• Multiple living zones
• Exposed concrete wide steps to the front door
***Kitchen and Laundry***
• Premium modern dual kitchen with unique design
• 900 mm gas cooktop fitted
• Kitchen tower with in built microwave and oven
• Modern Hanging pendants lights
• Bulkhead over island bench
• Overhead bulkhead with cladding
***Particulars***
• 5 Bedrooms - 2Master and 3 Normal
• 3 Bathrooms - 2 Ensuites, 1 Common Bath, with a separate powder room
• Full builder's warranty & maintenance period
• Raised facade with moulding on the outer windows
• Modern pillar lights
***Complimentary Turnkey Inclusions***
• Fully Landscaped front yard & garden bed
• Complimentary blinds installed
• Fully concreted exposed driveway
• Fully fenced house perimeter
• Alarm system with keypad
• Fully centralised heating & cooling system
***Inclusions***
• 80mm upgraded bench tops to kitchen,40mm to bathrooms and laundry
• 900mm appliances
• Solid steel entry door
• 2.7 m high ceiling
• Expansive designer chandelier
• Heating & cooling
• Upgraded black colour tapware throughout
• Master ensuite double vanity sinks
• Very spacious his-hers master walk-in-robe
• Shower Niches
• kitchen Bulkhead
• All bedrooms with built in mirror robes
• Fully tiled-to-ceiling bathrooms
• Bathtub with tiled splash back
• Hybrid flooring in all the living areas
• Cozy carpet in all the rooms
• Complimentary blinds installed
• Downlights throughout
• Alarm system with keypad
• Fully centralized heating & cooling system
• Fully fenced house perimeter
• Fully Landscaped front yard & garden bed
***Amenities***
Walking distance:
Strathtulloh Primary School
Bridge road kindergarten
Aspire Childcare
Bridge Road Athletics with hockey grounds and race tracks
Atherstone's Kid's Traffic School
Recreational reserve with beautiful sceneries
3 min drive to:
Cobblebank Train Station
Cobblebank Village shopping centre
Cobblebank Stadium sports precinct
St Francis Secondary College
Future Fully-Electric Melton Hospital
4 min drive to:
Opalia plaza shopping centre
Mcdonalds, KFC, Gym
Fuel station and Restaurants
Melton South's Skylark Estate boasts of creek views, multiple walking tracks, walking distance to the nearby primary school, and unparalleled access to the upcoming fully electric Melton Hospital. Growth on this scale will spring up the values of properties in these areas, and provide the lucky homeowner with very favourable capital gains.
So, before this property falls out of reach, call and enquire with Guru on 0456216218 to ensure you do not lose out on this exceptional opportunity.
If you are looking to sell your home in order to purchase this masterpiece, call us for a free appraisal of your property at your earliest convenience.
For a Due Diligence Checklist, please refer to the following link: http://www.consumer.vic.gov.au/duediligencechecklist.
DISCLAIMER: All dimensions provided are approximate. The information given is for general purposes only and does not constitute any representation by the vendor or agent.
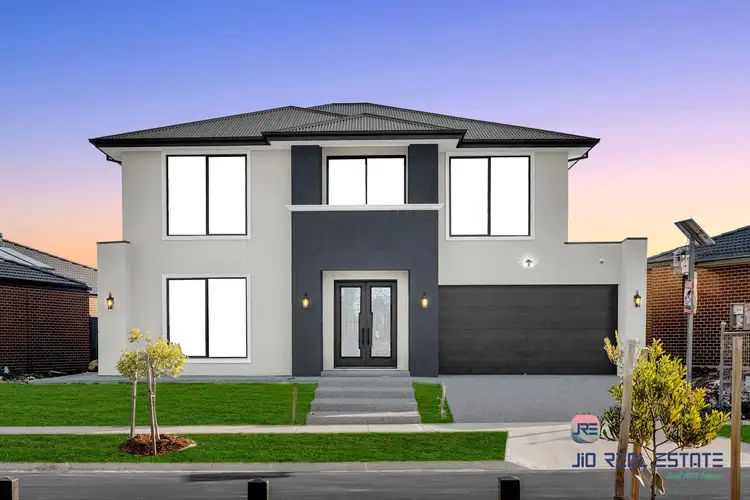
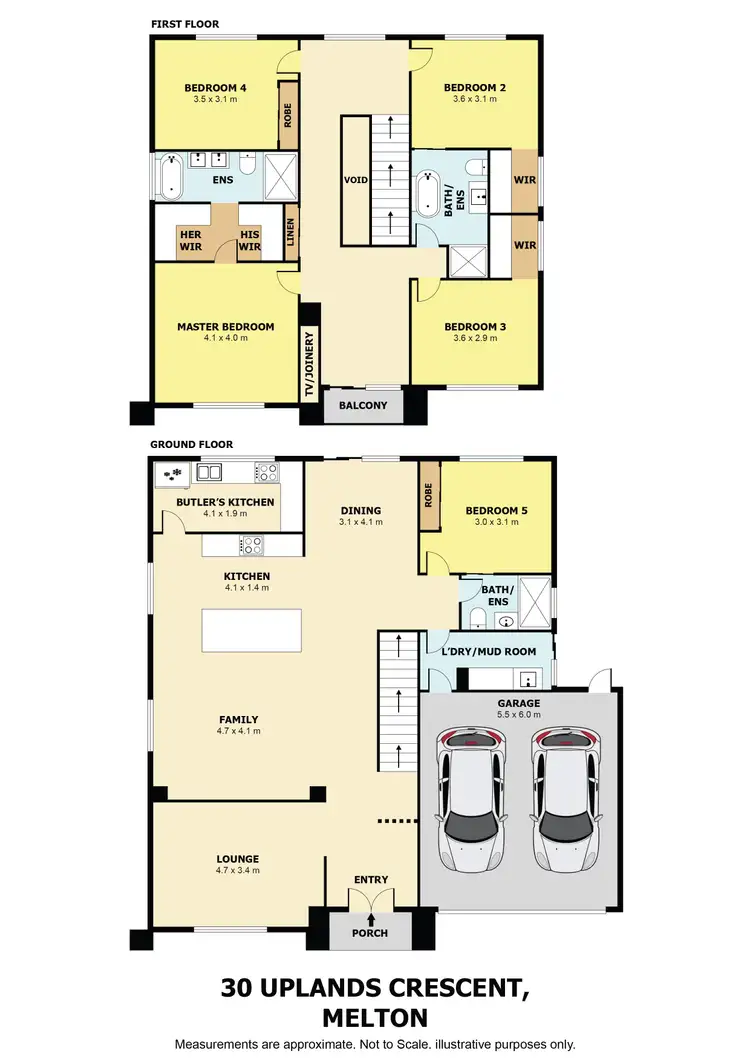
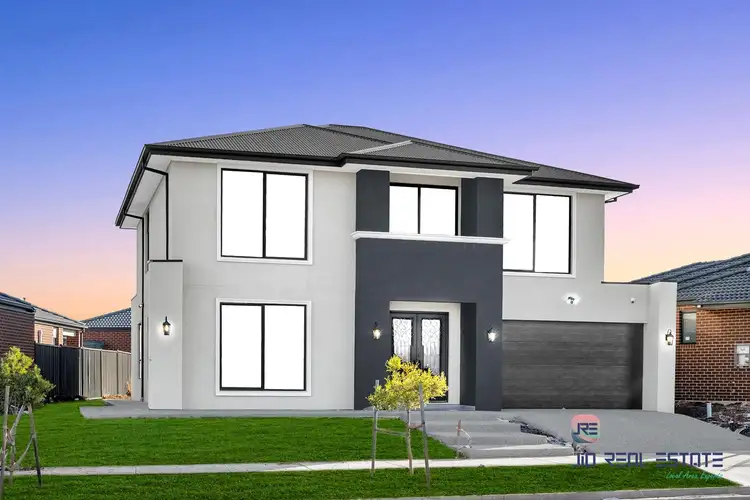
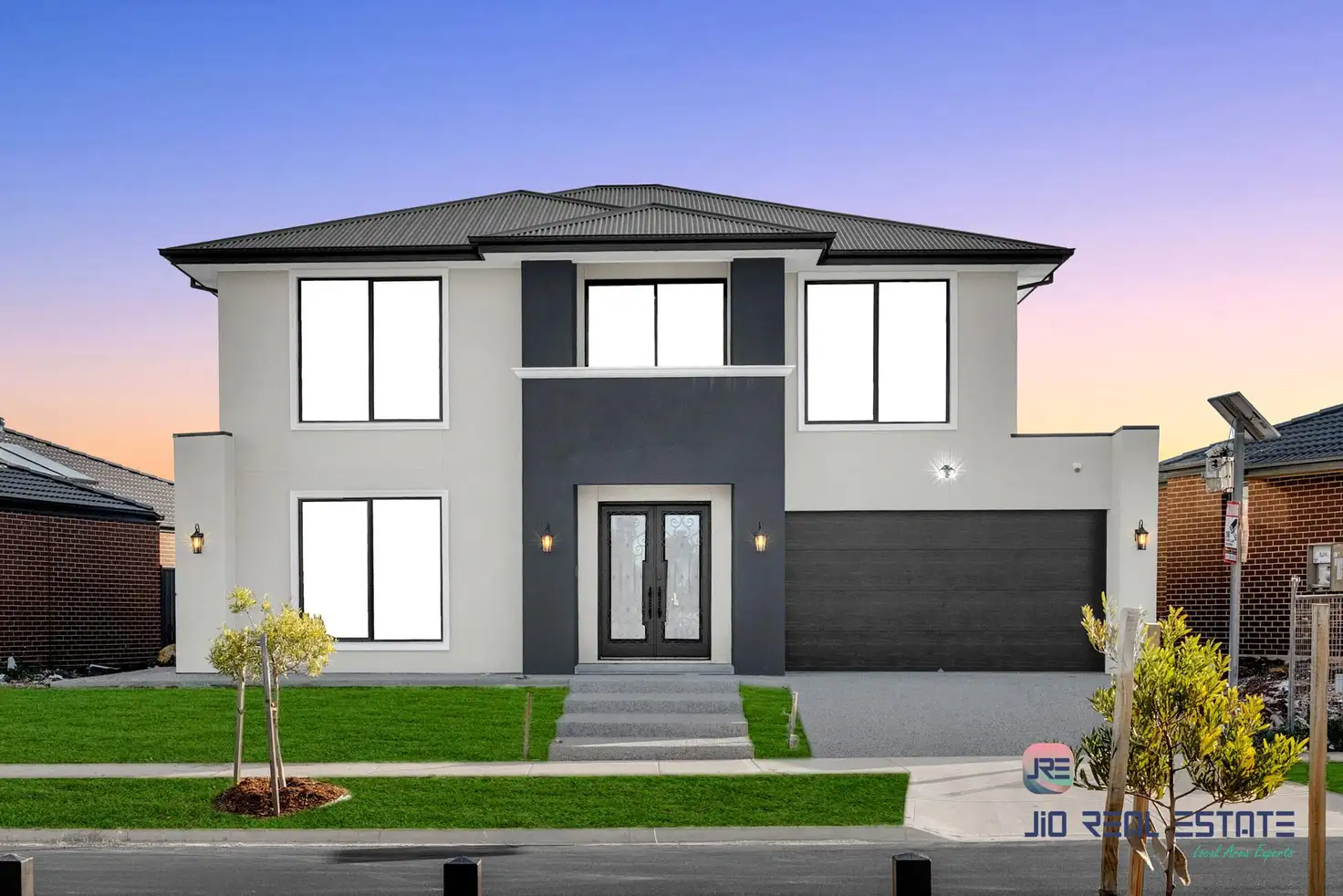


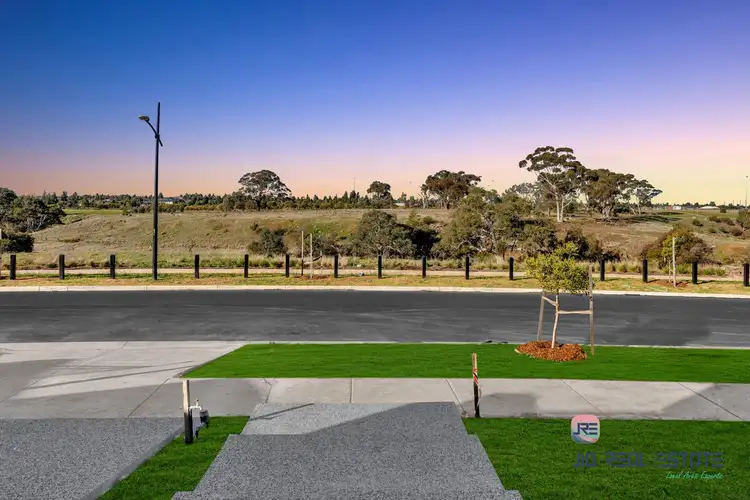
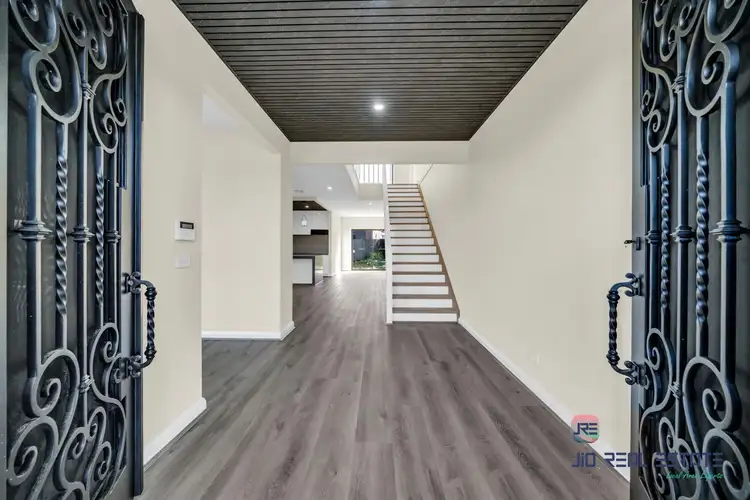
 View more
View more View more
View more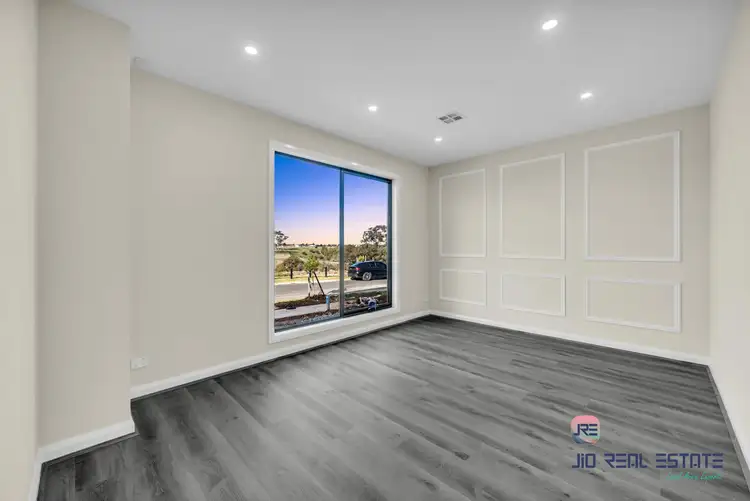 View more
View more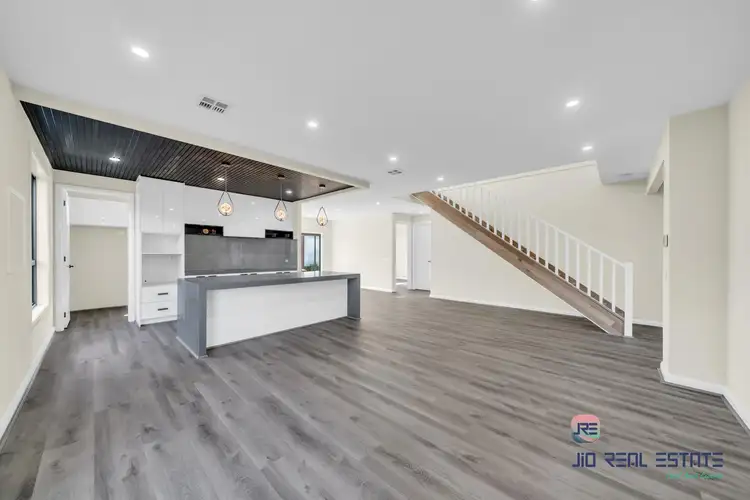 View more
View more
